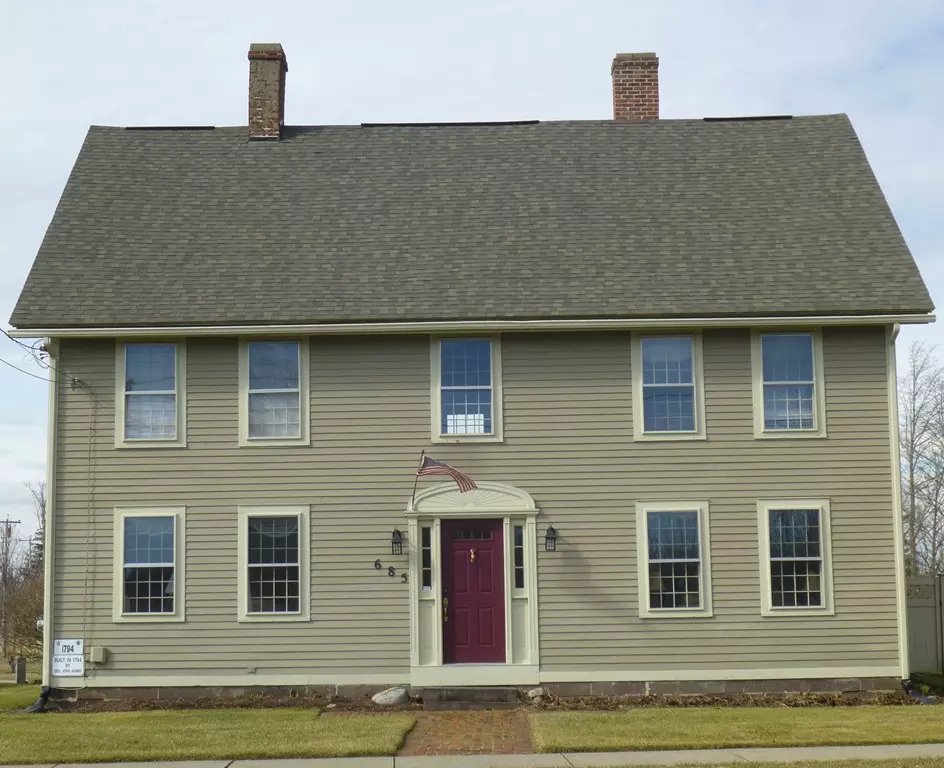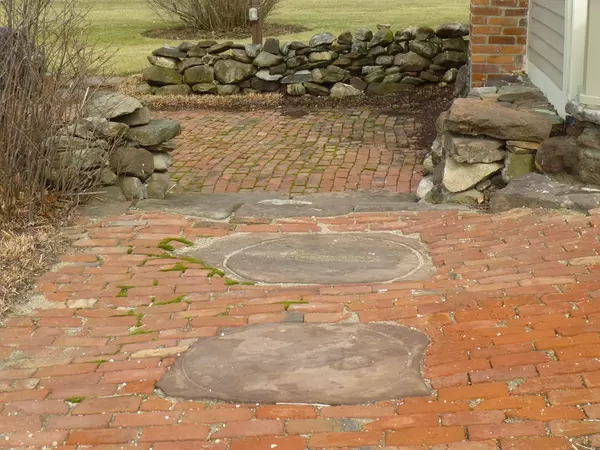$253,000
$250,000
1.2%For more information regarding the value of a property, please contact us for a free consultation.
685 Main St Wilbraham, MA 01095
4 Beds
3 Baths
2,838 SqFt
Key Details
Sold Price $253,000
Property Type Single Family Home
Sub Type Single Family Residence
Listing Status Sold
Purchase Type For Sale
Square Footage 2,838 sqft
Price per Sqft $89
MLS Listing ID 72304376
Sold Date 12/28/18
Style Colonial, Antique
Bedrooms 4
Full Baths 3
HOA Y/N false
Year Built 1794
Annual Tax Amount $6,086
Tax Year 2018
Lot Size 0.710 Acres
Acres 0.71
Property Sub-Type Single Family Residence
Property Description
You could be the 14th owner of this historic 1794 home. Located at the corner of Main & Tinkham,the house is within a mile of the Wilbraham & Monson Academy, close to Minnechaug R.H.S. & across Main from the Wilbraham Children's Museum. This cherished antique has been lovingly maintained since 1970 by the current owner who installed 3 modern bathrooms & a modern kitchen, updated the electric & plumbing, built a 2 C garage w/attached gardeners shed. Remodeled the master bedroom to include a 6x12 walk in closet & bath w/dressing area. 2016 new appliances were installed in eat-in kitchen. Closets galore. Additionally drains were replaced w/PVC, natural gas furnace & H2O tank replaced , laundry machines moved to the 1st floor, 2008 roof, newer cedar siding, central vac, privacy fence & patio w/natural gas grill. Original features include the well, used for underground irrigation, stone wall, lye stones & wide plank floors. Awaiting your personal touch to transform into 21C showplace.
Location
State MA
County Hampden
Zoning res
Direction corner of Main Street & Tinkham Road. Directly across Main from Wilbraham Children Museum
Rooms
Family Room Closet, Flooring - Wood
Basement Partial, Interior Entry, Bulkhead, Dirt Floor, Concrete, Unfinished
Primary Bedroom Level Second
Dining Room Closet - Linen, Closet, Flooring - Wall to Wall Carpet
Kitchen Flooring - Wood
Interior
Interior Features Den, Sun Room, Office, Central Vacuum
Heating Central, Forced Air, Natural Gas, Fireplace(s)
Cooling Wall Unit(s)
Flooring Wood, Tile, Carpet, Flooring - Wood
Fireplaces Number 1
Appliance Oven, Dishwasher, Microwave, Washer, Dryer, Gas Water Heater, Plumbed For Ice Maker, Utility Connections for Electric Range, Utility Connections for Electric Oven, Utility Connections for Gas Dryer, Utility Connections for Electric Dryer
Laundry Gas Dryer Hookup, Washer Hookup, First Floor
Exterior
Exterior Feature Sprinkler System, Decorative Lighting, Stone Wall
Garage Spaces 2.0
Community Features Shopping, Pool, Walk/Jog Trails, Golf, Medical Facility, Private School, Public School, Sidewalks
Utilities Available for Electric Range, for Electric Oven, for Gas Dryer, for Electric Dryer, Washer Hookup, Icemaker Connection
Roof Type Asphalt/Composition Shingles
Total Parking Spaces 4
Garage Yes
Building
Lot Description Corner Lot, Level
Foundation Stone
Sewer Private Sewer
Water Public, Private
Architectural Style Colonial, Antique
Schools
High Schools Minnechaug
Others
Senior Community false
Read Less
Want to know what your home might be worth? Contact us for a FREE valuation!

Our team is ready to help you sell your home for the highest possible price ASAP
Bought with The Gerber Group • Gallagher Real Estate





