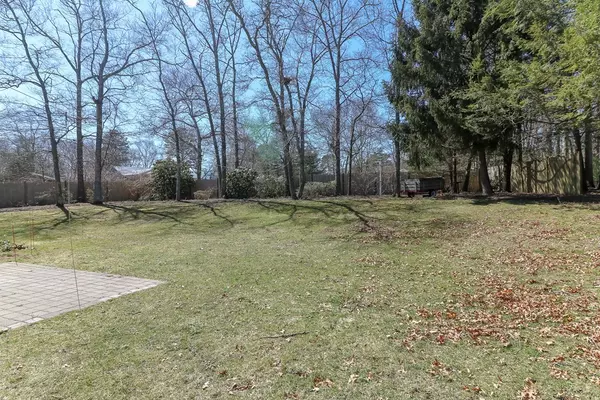$360,000
$349,900
2.9%For more information regarding the value of a property, please contact us for a free consultation.
24 Yale Ave Plymouth, MA 02360
3 Beds
2 Baths
1,704 SqFt
Key Details
Sold Price $360,000
Property Type Single Family Home
Sub Type Single Family Residence
Listing Status Sold
Purchase Type For Sale
Square Footage 1,704 sqft
Price per Sqft $211
MLS Listing ID 72306012
Sold Date 06/28/18
Style Raised Ranch
Bedrooms 3
Full Baths 2
HOA Y/N false
Year Built 1972
Annual Tax Amount $4,487
Tax Year 2018
Lot Size 0.460 Acres
Acres 0.46
Property Sub-Type Single Family Residence
Property Description
Beautifully updated and maintained, this 3 bedroom home is located in desirable West Plymouth, just minutes from shopping at Colony Place and access to route 3 & 44. You'll love the remodeled kitchen that offers an abundance of natural light, custom built maple cabinets, granite countertops and built in lighting. The sunroom will easily turn into your favorite spot while you sip your morning coffee or take in the Red Sox game in the afternoon! The lower level finished family room is a great place for entertaining with built-in bar, fireplace and full bath. Beat the heat this summer with the central air conditioning. The septic system is Title V approved. This one owner home truly stands above the competition - don't miss your opportunity! **HIGHEST & BEST OFFERS ARE DUE BY 4/12 @ 1pm**
Location
State MA
County Plymouth
Zoning R25
Direction Rt. 80 > Kristin > Princeton > Yale
Rooms
Family Room Flooring - Wall to Wall Carpet, Recessed Lighting
Basement Full, Partially Finished, Walk-Out Access, Interior Entry, Concrete
Primary Bedroom Level First
Dining Room Flooring - Wall to Wall Carpet, Window(s) - Bay/Bow/Box
Kitchen Ceiling Fan(s), Flooring - Stone/Ceramic Tile, Countertops - Stone/Granite/Solid, Cabinets - Upgraded
Interior
Interior Features Sun Room
Heating Baseboard, Oil
Cooling Central Air
Flooring Carpet, Flooring - Wall to Wall Carpet
Fireplaces Number 1
Fireplaces Type Family Room
Appliance Range, Dishwasher, Tank Water Heaterless, Utility Connections for Electric Range, Utility Connections for Electric Oven, Utility Connections for Electric Dryer
Laundry In Basement
Exterior
Exterior Feature Sprinkler System
Community Features Public Transportation, Shopping, Golf, Highway Access, House of Worship, Private School, Public School, T-Station
Utilities Available for Electric Range, for Electric Oven, for Electric Dryer
Roof Type Shingle
Total Parking Spaces 4
Garage No
Building
Foundation Concrete Perimeter
Sewer Private Sewer
Water Public
Architectural Style Raised Ranch
Others
Senior Community false
Read Less
Want to know what your home might be worth? Contact us for a FREE valuation!

Our team is ready to help you sell your home for the highest possible price ASAP
Bought with Jane Coit • Jane Coit Real Estate, Inc.





