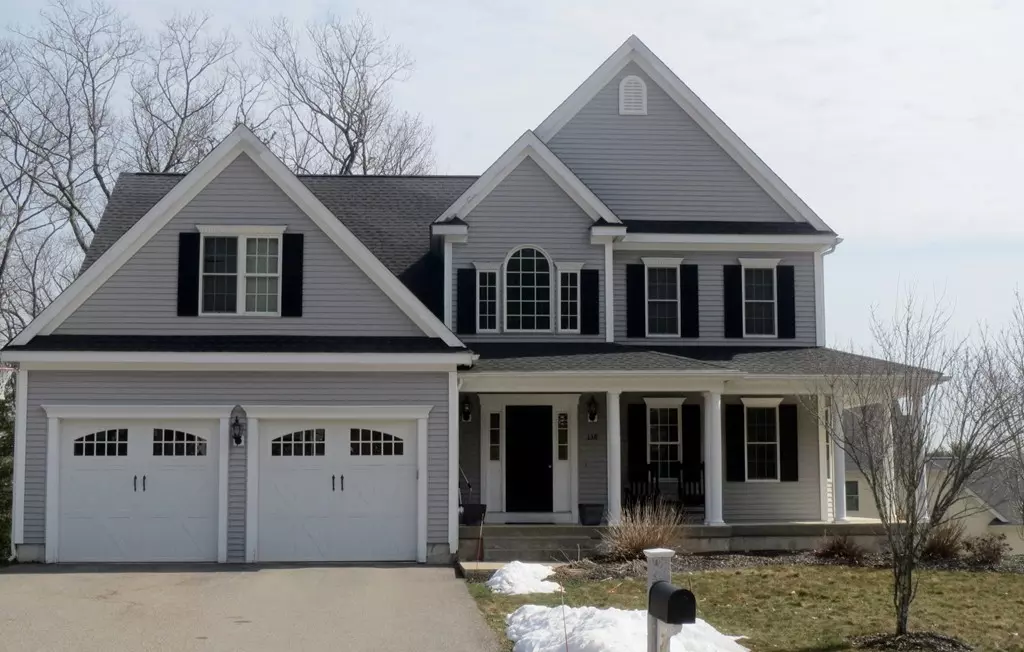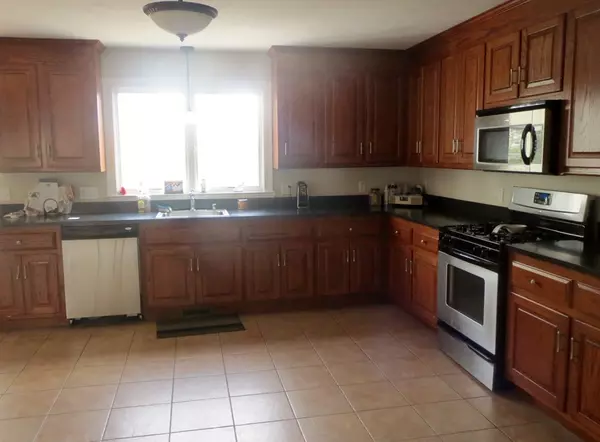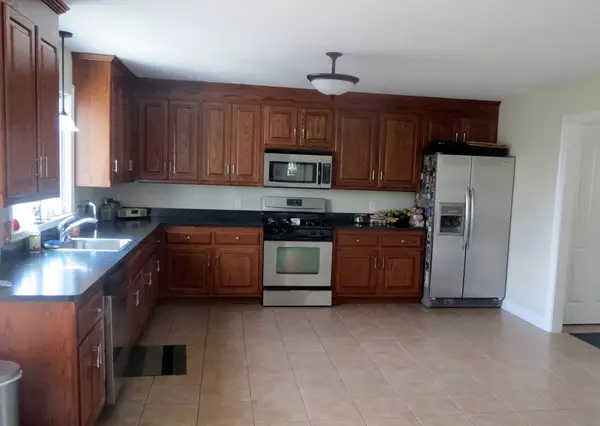$580,000
$599,900
3.3%For more information regarding the value of a property, please contact us for a free consultation.
138 Brandywine Franklin, MA 02038
4 Beds
2.5 Baths
2,646 SqFt
Key Details
Sold Price $580,000
Property Type Single Family Home
Sub Type Single Family Residence
Listing Status Sold
Purchase Type For Sale
Square Footage 2,646 sqft
Price per Sqft $219
MLS Listing ID 72306799
Sold Date 08/01/18
Style Colonial
Bedrooms 4
Full Baths 2
Half Baths 1
Year Built 2007
Annual Tax Amount $8,836
Tax Year 2018
Lot Size 0.500 Acres
Acres 0.5
Property Sub-Type Single Family Residence
Property Description
Here is your chance to live in Brandywine Village. Over-sized eat in kitchen packed with custom maple cabinets and stainless appliances. Leads into cathedral ceiling Family Room that is bright and open with gas fireplace. Formal Dining Room has columns and plenty of crown molding, wainscoting as well as hardwood floors. Two story Foyer leads upstairs to 4 large bedrooms. Master Bedroom has a private master bath with double vanity as well as plenty of closet space. Basement is unfinished so great for storage or finish it for more living space! Town water, town sewer, natural gas, new hot water tank 2018. Floor Plan attached is the reverse image of house.
Location
State MA
County Norfolk
Zoning res
Direction Lincoln St to Skyline to Brandywine Rd
Rooms
Family Room Cathedral Ceiling(s), Flooring - Wall to Wall Carpet
Basement Full, Interior Entry, Garage Access, Unfinished
Primary Bedroom Level Second
Dining Room Flooring - Wood, Window(s) - Bay/Bow/Box, Wainscoting
Kitchen Closet/Cabinets - Custom Built, Flooring - Stone/Ceramic Tile
Interior
Heating Forced Air, Natural Gas
Cooling Central Air
Fireplaces Number 1
Fireplaces Type Family Room
Appliance Range, Dishwasher, Gas Water Heater
Laundry Second Floor
Exterior
Exterior Feature Rain Gutters
Garage Spaces 2.0
Roof Type Shingle
Total Parking Spaces 4
Garage Yes
Building
Foundation Concrete Perimeter
Sewer Public Sewer
Water Public
Architectural Style Colonial
Schools
Elementary Schools Hellen Keller
Middle Schools Anne Sullivan
High Schools Fhs
Read Less
Want to know what your home might be worth? Contact us for a FREE valuation!

Our team is ready to help you sell your home for the highest possible price ASAP
Bought with Ruslan Podlubny • Redfin Corp.





