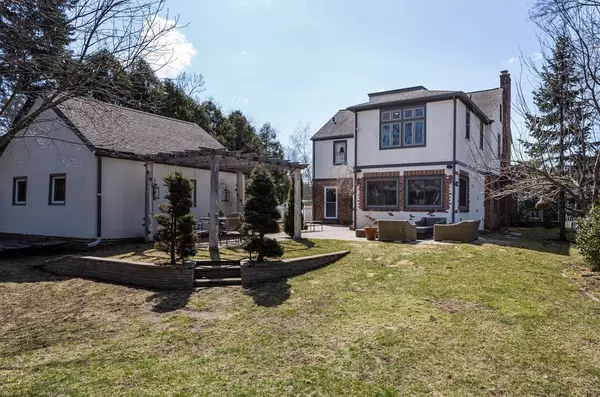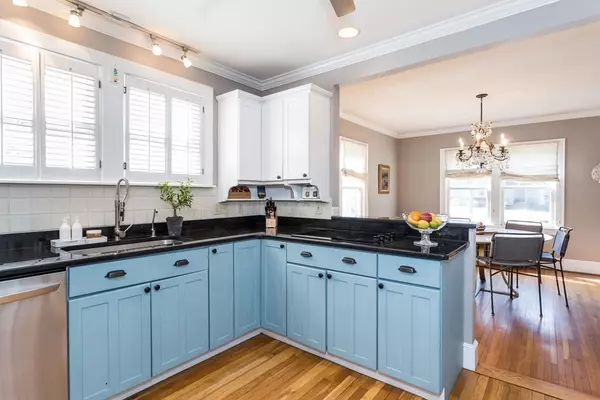$505,000
$500,000
1.0%For more information regarding the value of a property, please contact us for a free consultation.
34 Greenacre Ave Longmeadow, MA 01106
4 Beds
2.5 Baths
2,991 SqFt
Key Details
Sold Price $505,000
Property Type Single Family Home
Sub Type Single Family Residence
Listing Status Sold
Purchase Type For Sale
Square Footage 2,991 sqft
Price per Sqft $168
MLS Listing ID 72309024
Sold Date 07/30/18
Style Colonial
Bedrooms 4
Full Baths 2
Half Baths 1
Year Built 1930
Annual Tax Amount $8,765
Tax Year 2017
Lot Size 0.340 Acres
Acres 0.34
Property Sub-Type Single Family Residence
Property Description
You'll be captivated by this picture perfect 4 bedroom, 2.5 bath Colonial with gorgeous Tudor details situated on an over-sized lot in very desirable neighborhood. Modern updates & old-world charm merge to create a breathtaking and highly functional living space featuring kitchen with new stainless appliances & amazing storage, which is open to bright, cheerful dining room with built-in corner hutch. From front to back living room with fireplace, step through the Tudor arch to an enchanting office with gorgeous custom cherry cabinetry, beverage fridge, and french door to exterior patio. The family room/sun room, also off the living room, is bathed in light and features beamed ceilings and access to the lovely, deep back yard with paver patio and pergola. Three bedrooms including a master suite w/laundry room and vast master bath featuring double vanity, shower w/2 shower heads and separate room with toilet and sink. Fourth bedroom & den on the 3rd floor round out the living space!
Location
State MA
County Hampden
Zoning RA1
Direction Off Laurel or Longmeadow Street. House is on North side of street closer to Longmeadow Street.
Rooms
Family Room Ceiling Fan(s), Flooring - Stone/Ceramic Tile, French Doors
Basement Full, Bulkhead
Primary Bedroom Level Second
Dining Room Closet/Cabinets - Custom Built, Flooring - Hardwood, Open Floorplan
Kitchen Ceiling Fan(s), Flooring - Hardwood, Pantry, Countertops - Stone/Granite/Solid, Breakfast Bar / Nook, Cabinets - Upgraded, Open Floorplan, Remodeled, Stainless Steel Appliances, Peninsula
Interior
Interior Features Ceiling - Cathedral, Closet/Cabinets - Custom Built, Recessed Lighting, Home Office, Bonus Room
Heating Steam, Oil
Cooling Central Air, Window Unit(s)
Flooring Tile, Hardwood, Flooring - Hardwood, Flooring - Wall to Wall Carpet
Fireplaces Number 1
Fireplaces Type Living Room
Appliance Oven, Disposal, ENERGY STAR Qualified Refrigerator, ENERGY STAR Qualified Dishwasher, Wine Cooler, Electric Water Heater, Utility Connections for Electric Range, Utility Connections for Electric Oven, Utility Connections for Electric Dryer
Laundry Flooring - Stone/Ceramic Tile, Second Floor, Washer Hookup
Exterior
Exterior Feature Rain Gutters, Sprinkler System
Garage Spaces 2.0
Fence Fenced
Community Features Public Transportation, Shopping, Pool, Tennis Court(s), Park, Golf, Laundromat, Bike Path, Conservation Area, Highway Access, House of Worship, Private School, Public School, University
Utilities Available for Electric Range, for Electric Oven, for Electric Dryer, Washer Hookup
Roof Type Shingle
Total Parking Spaces 5
Garage Yes
Building
Lot Description Level
Foundation Block
Sewer Public Sewer
Water Public
Architectural Style Colonial
Schools
Elementary Schools Center
Middle Schools Williams
High Schools Lhs
Read Less
Want to know what your home might be worth? Contact us for a FREE valuation!

Our team is ready to help you sell your home for the highest possible price ASAP
Bought with Rebecca Kingston Team • Real Living Realty Professionals, LLC





