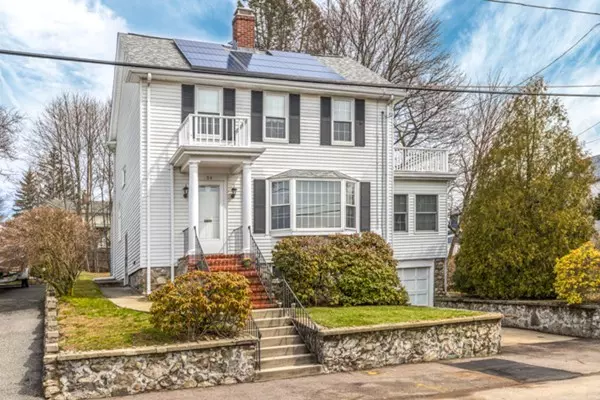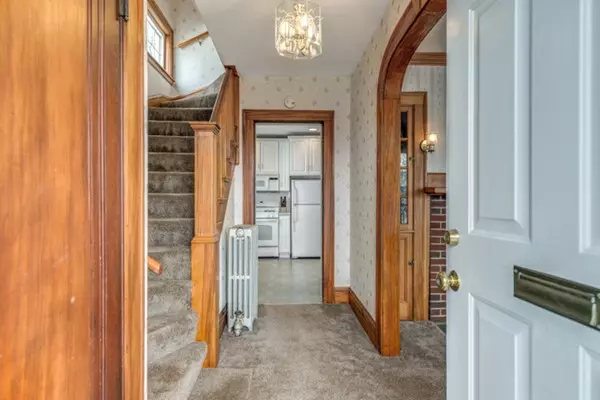$605,000
$579,900
4.3%For more information regarding the value of a property, please contact us for a free consultation.
54 Ridgeway Road Medford, MA 02155
3 Beds
2 Baths
1,548 SqFt
Key Details
Sold Price $605,000
Property Type Single Family Home
Sub Type Single Family Residence
Listing Status Sold
Purchase Type For Sale
Square Footage 1,548 sqft
Price per Sqft $390
Subdivision Fulton Heights
MLS Listing ID 72309353
Sold Date 06/28/18
Style Colonial
Bedrooms 3
Full Baths 2
HOA Y/N false
Year Built 1920
Annual Tax Amount $4,910
Tax Year 2018
Lot Size 7,405 Sqft
Acres 0.17
Property Sub-Type Single Family Residence
Property Description
Ideal location for Boston area commuters, this handsome colonial is available now for the first time in generations! Featuring many recent updates including a double depth lot for the street, four rooms on the 1st floor including a full bath & 3 rooms on the 2nd floor w a 2nd full bath. One room features an open air deck w view towards Boston skyline. The newer Central AC helps you keep it chill. See listing broker for seller's statement that includes list of recent updates. Initial showings begin at Open House Sat, 4/21 from 11am to 1pm & Sun, 4/22 from 12:30pm to 2pm. After that contact listing broker for an appointment before "Not You" does.
Location
State MA
County Middlesex
Area North Medford
Zoning 1010
Direction Fellsway West to Fulton to Ridgeway
Rooms
Basement Full, Interior Entry, Garage Access, Concrete, Unfinished
Primary Bedroom Level Second
Dining Room Closet/Cabinets - Custom Built, Flooring - Hardwood, Window(s) - Bay/Bow/Box
Kitchen Flooring - Laminate, Recessed Lighting, Gas Stove
Interior
Interior Features Recessed Lighting, Closet, Sun Room, Foyer
Heating Steam, Natural Gas
Cooling Central Air
Flooring Wood, Tile, Carpet, Flooring - Wall to Wall Carpet, Flooring - Hardwood
Fireplaces Number 1
Fireplaces Type Living Room
Appliance Range, Disposal, Refrigerator, Washer, Dryer, Gas Water Heater, Utility Connections for Gas Range
Laundry In Basement
Exterior
Exterior Feature Storage
Garage Spaces 1.0
Community Features Public Transportation, Shopping, Park, Walk/Jog Trails, Highway Access, House of Worship, Public School, University, Sidewalks
Utilities Available for Gas Range
View Y/N Yes
View City View(s)
Roof Type Shingle, Rubber, Other
Total Parking Spaces 1
Garage Yes
Building
Foundation Stone
Sewer Public Sewer
Water Public, Other
Architectural Style Colonial
Others
Senior Community false
Acceptable Financing Contract, Delayed Occupancy
Listing Terms Contract, Delayed Occupancy
Read Less
Want to know what your home might be worth? Contact us for a FREE valuation!

Our team is ready to help you sell your home for the highest possible price ASAP
Bought with Sara Rosenfeld • Coldwell Banker Residential Brokerage - Cambridge





