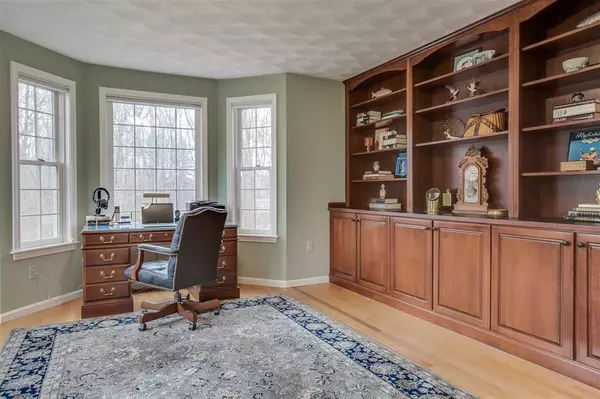$735,000
$695,000
5.8%For more information regarding the value of a property, please contact us for a free consultation.
18 Haskell Rd Windham, NH 03087
4 Beds
3.5 Baths
4,887 SqFt
Key Details
Sold Price $735,000
Property Type Single Family Home
Sub Type Single Family Residence
Listing Status Sold
Purchase Type For Sale
Square Footage 4,887 sqft
Price per Sqft $150
MLS Listing ID 72310004
Sold Date 07/20/18
Style Colonial
Bedrooms 4
Full Baths 3
Half Baths 1
Year Built 1993
Annual Tax Amount $10,898
Tax Year 2017
Lot Size 8.790 Acres
Acres 8.79
Property Sub-Type Single Family Residence
Property Description
METICULOUS AND EXQUISITELY MAINTAINED.There is truly no work to be done here other than select your furniture! Elegantly & tastefully updated..the home is designed to be enjoyed both inside & outside from the spacious, 2 story foyer w/turned staircase & wainscoting; the 1st flr office w/French doors, hardwood & custom built-ins & formal dining rm w/hardwood, pocket door, wainscoting & crown molding. Entertaining is a breeze in the family rm w/brick f/p and custom built-ins w/open concept to the spectacular Maple gourmet kitchen w/quartz counters, tile back splash, island, double oven and more! The heated sun rm overlooks the meticulously landscaped 8.79 acre lot lined with stone walls and a private garden.The mstr bdrm suite is complete w/dble vanity, quartz counter-tops, jacuzzi soaking tub, shower stall & huge walk-in closet! There are 3 other very spacious bdrms, 1 with it's own private bath & the other 2 with a Jack & Jill bath (all BR's have walk-in closets!) SHOWINGS START 4/22
Location
State NH
County Rockingham
Zoning Res
Direction N Lowell Rd to E Nashua Rd - Beacon Hill Rd - L on Nottingham Rd-R on Haskell Rd-
Rooms
Basement Full
Primary Bedroom Level Second
Interior
Interior Features Bathroom - Full, Bonus Room, Office, Sun Room, Bathroom, Central Vacuum
Heating Forced Air, Oil
Cooling Central Air
Flooring Tile, Carpet, Hardwood
Fireplaces Number 1
Appliance Dishwasher, Trash Compactor, Washer, Dryer, Cooktop, Oil Water Heater
Exterior
Garage Spaces 3.0
Roof Type Shingle
Total Parking Spaces 3
Garage Yes
Building
Lot Description Level
Foundation Concrete Perimeter
Sewer Private Sewer
Water Private
Architectural Style Colonial
Read Less
Want to know what your home might be worth? Contact us for a FREE valuation!

Our team is ready to help you sell your home for the highest possible price ASAP
Bought with Maura Mclaughlin • The Gove Group Real Estate





