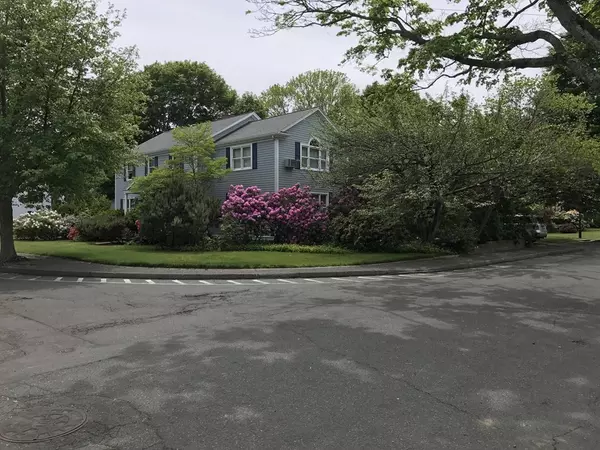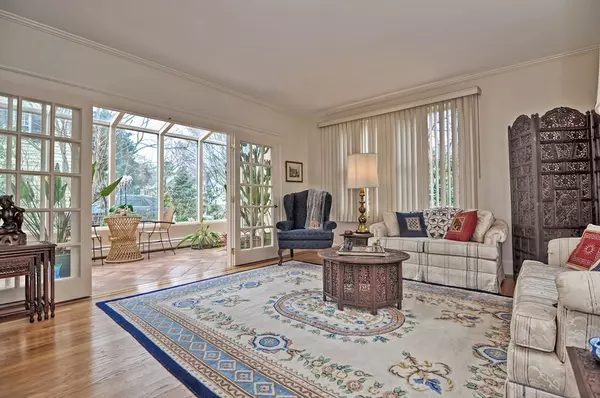$699,000
$699,900
0.1%For more information regarding the value of a property, please contact us for a free consultation.
4 Tully Rd Marblehead, MA 01945
4 Beds
2.5 Baths
2,606 SqFt
Key Details
Sold Price $699,000
Property Type Single Family Home
Sub Type Single Family Residence
Listing Status Sold
Purchase Type For Sale
Square Footage 2,606 sqft
Price per Sqft $268
MLS Listing ID 72311551
Sold Date 08/17/18
Style Colonial
Bedrooms 4
Full Baths 2
Half Baths 1
HOA Y/N false
Year Built 1930
Annual Tax Amount $7,174
Tax Year 2018
Lot Size 10,018 Sqft
Acres 0.23
Property Sub-Type Single Family Residence
Property Description
Reduced to sell this weekend!!! The pictures tell the story of this wonderfully maintained corner lot Colonial on a quiet residential street. A spacious and open kitchen, sunken living room, dining room with fireplace and built in accents, gleaming hardwood floors, an inviting foyer, and a glorious sunroom/atrium, are just some of the unique features of this lifetime home that was renovated in 2006. A detached two-car garage, lush landscaping, 19 x 19 master bedroom suite with jacuzzi, six zone gas heat with nearly new systems, as well as partially finished basement just add to the appeal. The finished third floor space, boasting two more rooms with skylights, (not included in room count or square footage), could easily be used as additional bedrooms. Sought after neighborhood steps to Gatchell Playground and Glabicky Field, close to schools, beaches, shopping, and all that Marblehead has to offer. Open Houses on Saturday, June 30 & Sunday, July 1 from 11-1.
Location
State MA
County Essex
Zoning SR
Direction Rte. 114 (Lafayette St) to Tully Rd.
Rooms
Family Room Ceiling Fan(s), Flooring - Hardwood
Primary Bedroom Level Second
Dining Room Flooring - Hardwood, French Doors, Open Floorplan
Kitchen Flooring - Hardwood, Pantry, Breakfast Bar / Nook, Open Floorplan
Interior
Interior Features Open Floor Plan, Recessed Lighting, Mud Room, Sun Room
Heating Baseboard, Natural Gas
Cooling Wall Unit(s)
Flooring Tile, Carpet, Hardwood, Flooring - Stone/Ceramic Tile, Flooring - Wall to Wall Carpet
Fireplaces Number 1
Fireplaces Type Dining Room
Appliance Range, Oven, Dishwasher, Refrigerator, Washer, Dryer
Laundry Dryer Hookup - Dual, Washer Hookup, In Basement
Exterior
Exterior Feature Garden
Garage Spaces 2.0
Community Features Public Transportation, Shopping, Tennis Court(s), Park, Walk/Jog Trails, Golf, Medical Facility, Highway Access, Private School, Public School
Waterfront Description Beach Front, 1 to 2 Mile To Beach, Beach Ownership(Public)
Roof Type Shingle
Total Parking Spaces 3
Garage Yes
Building
Lot Description Corner Lot, Level
Foundation Concrete Perimeter
Sewer Public Sewer
Water Public
Architectural Style Colonial
Schools
Elementary Schools Glover
High Schools Marblehead Hs
Read Less
Want to know what your home might be worth? Contact us for a FREE valuation!

Our team is ready to help you sell your home for the highest possible price ASAP
Bought with Maggie Slavet • Sagan Harborside Sotheby's International Realty





