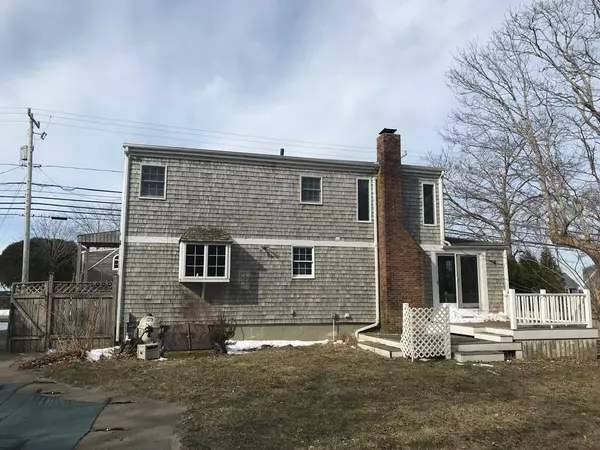$235,000
$220,000
6.8%For more information regarding the value of a property, please contact us for a free consultation.
283 Sconticut Neck Rd Fairhaven, MA 02719
3 Beds
2 Baths
1,919 SqFt
Key Details
Sold Price $235,000
Property Type Single Family Home
Sub Type Single Family Residence
Listing Status Sold
Purchase Type For Sale
Square Footage 1,919 sqft
Price per Sqft $122
MLS Listing ID 72311833
Sold Date 07/23/18
Style Cape
Bedrooms 3
Full Baths 2
HOA Y/N false
Year Built 1959
Annual Tax Amount $3,098
Tax Year 2018
Lot Size 10,890 Sqft
Acres 0.25
Property Sub-Type Single Family Residence
Property Description
*** HOME IS IN HIGHEST & BEST, Multiple Offer Deadline – Apr 30, 2018, 9:00:00 AM (EDT) *****Talk about potential, this home has so much to offer and is looking for a new owner make this home beautiful. Sconticut Neck is a great location is Fairhaven close to West Island, downtown Fairhaven, shopping all along Rt6 and local/area highways such as Rt240, Rt140, Rt6 and Rt195. Walking inside the front door you will find this is a classic cape layout that has nice size rooms that can be used just as you like them. To the right of the front door is a formal living room and kitchen to the rear. To the left of the front door is a living room and behind that is a family room that features a fireplace and door to the back yard. This floor also has a full bathroom and access to the basement. The second floor has 3 bedrooms along with a second full bathroom.
Location
State MA
County Bristol
Zoning RR
Direction Rt6 south on Sconticut Neck Rd- GPS (just south of Baxer Ave)
Rooms
Family Room Flooring - Hardwood, Deck - Exterior, Slider
Basement Full, Interior Entry, Sump Pump, Concrete
Primary Bedroom Level Second
Dining Room Flooring - Hardwood
Kitchen Flooring - Vinyl, Dining Area
Interior
Heating Baseboard, Oil
Cooling None
Fireplaces Number 1
Fireplaces Type Family Room
Appliance Gas Water Heater
Exterior
Exterior Feature Storage
Fence Fenced
Pool In Ground
Roof Type Shingle
Total Parking Spaces 2
Garage No
Private Pool true
Building
Lot Description Flood Plain, Level
Foundation Concrete Perimeter
Sewer Public Sewer
Water Public
Architectural Style Cape
Schools
Elementary Schools Leroy Wood Elem
Middle Schools Hastings Middle
High Schools Fairhaven Hs
Others
Senior Community false
Special Listing Condition Real Estate Owned
Read Less
Want to know what your home might be worth? Contact us for a FREE valuation!

Our team is ready to help you sell your home for the highest possible price ASAP
Bought with Ryan Heise • Prestige Realty Experts Inc.





