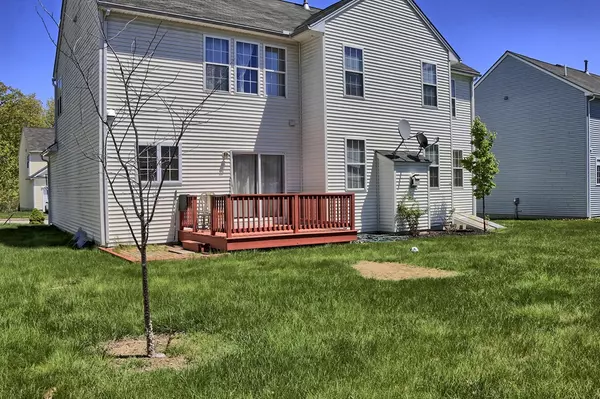$435,000
$435,000
For more information regarding the value of a property, please contact us for a free consultation.
15 Nizam Dr Worcester, MA 01605
4 Beds
2.5 Baths
2,879 SqFt
Key Details
Sold Price $435,000
Property Type Single Family Home
Sub Type Single Family Residence
Listing Status Sold
Purchase Type For Sale
Square Footage 2,879 sqft
Price per Sqft $151
Subdivision Winter Heights
MLS Listing ID 72312132
Sold Date 07/31/18
Style Colonial
Bedrooms 4
Full Baths 2
Half Baths 1
Year Built 2002
Annual Tax Amount $6,957
Tax Year 2018
Lot Size 7,405 Sqft
Acres 0.17
Property Sub-Type Single Family Residence
Property Description
Phenomenal, beautifully upgraded Pulte resale in fantastic family neighborhood close to the Holden line. Level lot with great back yard, located on a cul-de-sac street. The jogged front elevation lends impressive curb appeal. Step inside and you'll find an efficient, open floor plan with generous sized rooms laid out with family living and entertaining in mind. Upgraded cherry flooring throughout most of first floor, stairs, hallway. Formal liv & din rms off the open center hall. Exciting 2-story family room with soaring ceiling, gas fireplace, and view to second floor hall. Gourmet kitchen w/white cabinetry, center island, granite counters, walk-in pantry, tile flooring, slider to deck, and dining area. First floor office. Turned staircase leads to second floor hallway that overlooks the family room.. Master suite w/cathedral ceiling, w/w carpet, walk-in closet, and full bath w/double vanity, soaking, separate shower. Generous sized bedrooms. Second floor laundry.
Location
State MA
County Worcester
Zoning RS-7
Direction Grove to Chester to Saffron to Rainbow to Nizam
Rooms
Family Room Cathedral Ceiling(s), Ceiling Fan(s), Flooring - Hardwood, Recessed Lighting
Basement Full, Concrete
Primary Bedroom Level Second
Dining Room Flooring - Hardwood
Kitchen Flooring - Stone/Ceramic Tile, Pantry, Countertops - Stone/Granite/Solid, Kitchen Island, Cabinets - Upgraded, Deck - Exterior, Exterior Access, Open Floorplan, Recessed Lighting, Slider
Interior
Interior Features Office
Heating Forced Air, Natural Gas
Cooling Central Air
Flooring Tile, Carpet, Hardwood, Flooring - Hardwood
Fireplaces Number 1
Fireplaces Type Family Room
Appliance Range, Dishwasher, Refrigerator, Washer, Dryer, Gas Water Heater, Utility Connections for Gas Range
Laundry Flooring - Stone/Ceramic Tile, Second Floor
Exterior
Garage Spaces 2.0
Community Features Public Transportation, Medical Facility, Highway Access, House of Worship, Private School, Public School, T-Station, University
Utilities Available for Gas Range
Roof Type Shingle
Total Parking Spaces 4
Garage Yes
Building
Foundation Concrete Perimeter
Sewer Public Sewer
Water Public
Architectural Style Colonial
Read Less
Want to know what your home might be worth? Contact us for a FREE valuation!

Our team is ready to help you sell your home for the highest possible price ASAP
Bought with Mati Alcantara • 1 Worcester Homes





