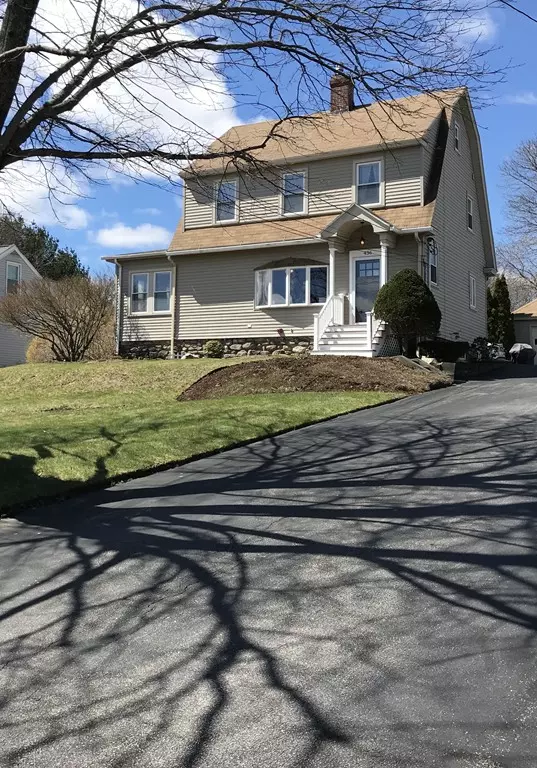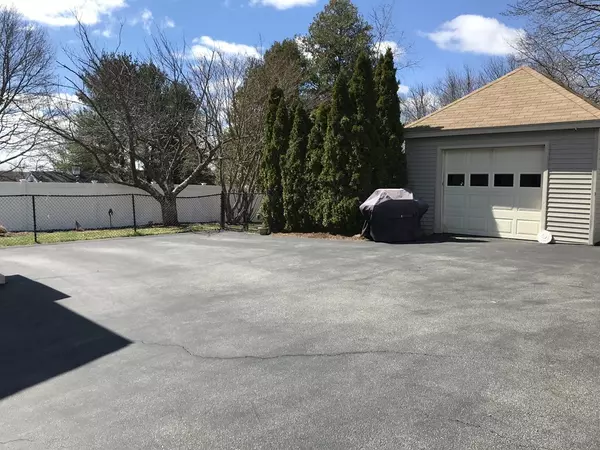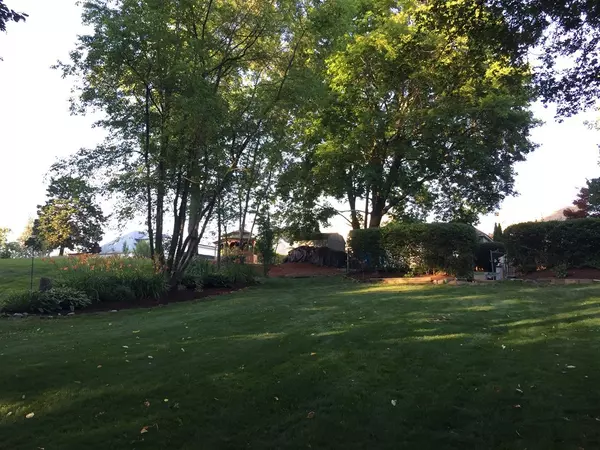$336,000
$325,000
3.4%For more information regarding the value of a property, please contact us for a free consultation.
436 Massasoit Rd Worcester, MA 01604
3 Beds
1.5 Baths
1,903 SqFt
Key Details
Sold Price $336,000
Property Type Single Family Home
Sub Type Single Family Residence
Listing Status Sold
Purchase Type For Sale
Square Footage 1,903 sqft
Price per Sqft $176
MLS Listing ID 72312484
Sold Date 06/27/18
Style Colonial
Bedrooms 3
Full Baths 1
Half Baths 1
Year Built 1925
Annual Tax Amount $4,073
Tax Year 2018
Lot Size 0.490 Acres
Acres 0.49
Property Sub-Type Single Family Residence
Property Description
Beautiful Worcester colonial situated on almost a half acre in a great commuting location! Large cabinet packed kitchen with center island, SS appliances, granite and more. Private backyard includes above ground pool. Move right in just in time for summer gatherings! First floor features large living room with gas fireplace and hardwoods. Dining room features crown molding, wainscoting and hardwoods. Half bath and mudroom off of kitchen. Second floor features 3 bedrooms with new wall to wall carpeting and a new renovated full bath with laundry. Property abuts the Audubon Trails. Easy access to Pike. Nothing to do but unpack your bags! Includes a 1 year home warranty with AHS. Won't last!
Location
State MA
County Worcester
Zoning RS-7
Direction Blithewood Ave to Massasoit Road
Rooms
Family Room Flooring - Wall to Wall Carpet, French Doors, Exterior Access
Basement Full
Primary Bedroom Level Second
Dining Room Flooring - Hardwood, Wainscoting
Kitchen Flooring - Stone/Ceramic Tile, Countertops - Stone/Granite/Solid, Kitchen Island
Interior
Heating Electric Baseboard, Steam, Natural Gas
Cooling Window Unit(s), Wall Unit(s), 3 or More
Flooring Carpet, Hardwood
Fireplaces Number 1
Fireplaces Type Living Room
Appliance Range, Dishwasher, Disposal, Refrigerator, Washer, Dryer, Gas Water Heater, Utility Connections for Gas Range, Utility Connections for Gas Oven
Laundry Second Floor, Washer Hookup
Exterior
Garage Spaces 1.0
Fence Fenced/Enclosed
Pool Above Ground
Community Features Public Transportation, Shopping, Pool, Tennis Court(s), Park, Walk/Jog Trails, Medical Facility, Laundromat, Conservation Area, Highway Access, House of Worship
Utilities Available for Gas Range, for Gas Oven, Washer Hookup
Roof Type Shingle
Total Parking Spaces 5
Garage Yes
Private Pool true
Building
Foundation Other
Sewer Public Sewer
Water Public
Architectural Style Colonial
Schools
Elementary Schools Roosevelt
Middle Schools East
High Schools North High
Others
Acceptable Financing Contract
Listing Terms Contract
Read Less
Want to know what your home might be worth? Contact us for a FREE valuation!

Our team is ready to help you sell your home for the highest possible price ASAP
Bought with Nicole Palmerino • Keller Williams Realty Westborough





