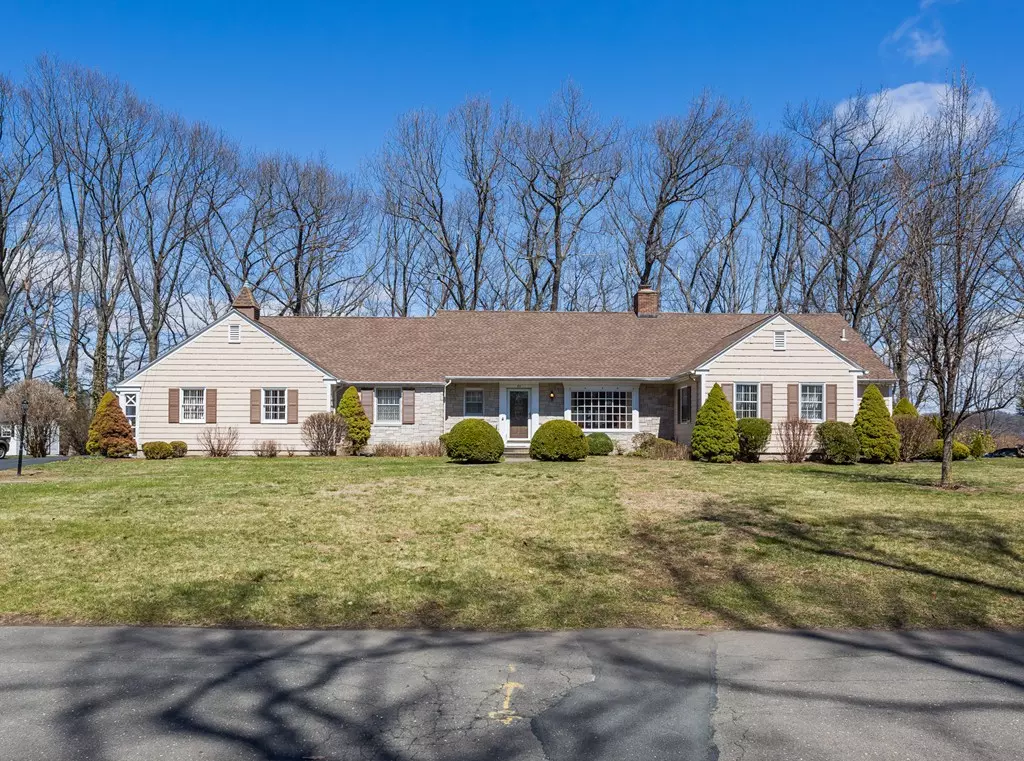$296,500
$315,900
6.1%For more information regarding the value of a property, please contact us for a free consultation.
73 Llewellyn Drive Westfield, MA 01085
3 Beds
2.5 Baths
2,443 SqFt
Key Details
Sold Price $296,500
Property Type Single Family Home
Sub Type Single Family Residence
Listing Status Sold
Purchase Type For Sale
Square Footage 2,443 sqft
Price per Sqft $121
MLS Listing ID 72313768
Sold Date 11/01/18
Style Ranch
Bedrooms 3
Full Baths 2
Half Baths 1
Year Built 1956
Annual Tax Amount $5,810
Tax Year 2018
Lot Size 0.480 Acres
Acres 0.48
Property Description
Location, Location! Immaculate and Lovingly Maintained, Executive Ranch will impress. Updated Kitchen w/Stainless Appliances & Crisp, White Cabinets; Formal Dining Room offers room for entertaining; Family Room w/Built-in Cabinetry; the Foyer will welcome your guests and opens into the Spacious Front to Back Living Room with Fireplace and 2 giant Picture Windows to let in lots of natural light. Amenities include Generous sized Bedrooms, Ensuite Master w/Walk-in Closet, Hardwood Flooring throughout most of home, Central Air, Security System, partially finished room in basement, Screened-in Porch to enjoy Summer Afternoons, Newer Roof (3-5 years per seller). Exterior features include irrigation and wrought iron fence. Sits on a Bluff Lot overlooking Tekoa Mountain & within minutes of Stanley Park and Westfield University in a great neighborhood. This is the one you have been waiting for - Come Take a Look! Brand New Septic!
Location
State MA
County Hampden
Direction Off Western Avenue
Rooms
Family Room Closet, Closet/Cabinets - Custom Built, Flooring - Hardwood
Basement Full, Partially Finished
Primary Bedroom Level First
Dining Room Flooring - Hardwood, Window(s) - Picture
Kitchen Flooring - Vinyl, Dining Area
Interior
Interior Features Closet, Mud Room, Foyer
Heating Forced Air, Oil
Cooling Central Air
Flooring Wood, Tile, Vinyl, Flooring - Vinyl, Flooring - Hardwood
Fireplaces Number 1
Fireplaces Type Living Room
Appliance Range, Dishwasher, Refrigerator, Washer, Dryer
Laundry Flooring - Vinyl, First Floor
Exterior
Exterior Feature Sprinkler System
Garage Spaces 2.0
Community Features Tennis Court(s), Park, Conservation Area, House of Worship, University
Waterfront false
View Y/N Yes
View Scenic View(s)
Roof Type Shingle
Total Parking Spaces 4
Garage Yes
Building
Foundation Concrete Perimeter
Sewer Private Sewer
Water Public
Read Less
Want to know what your home might be worth? Contact us for a FREE valuation!

Our team is ready to help you sell your home for the highest possible price ASAP
Bought with Tricia Knapik • Union Crossing Realty






