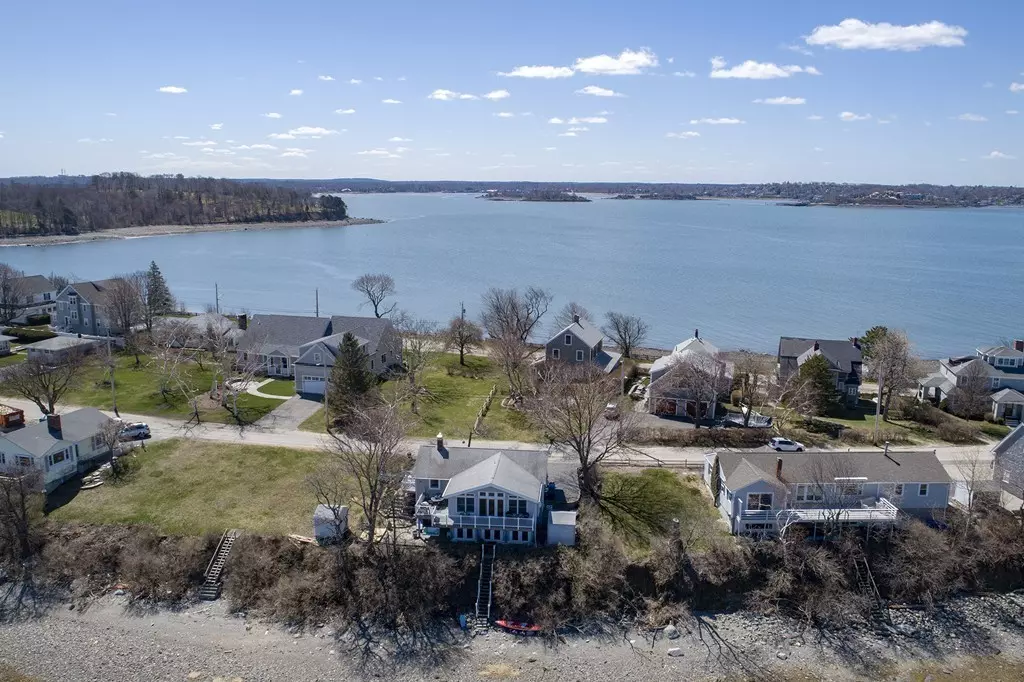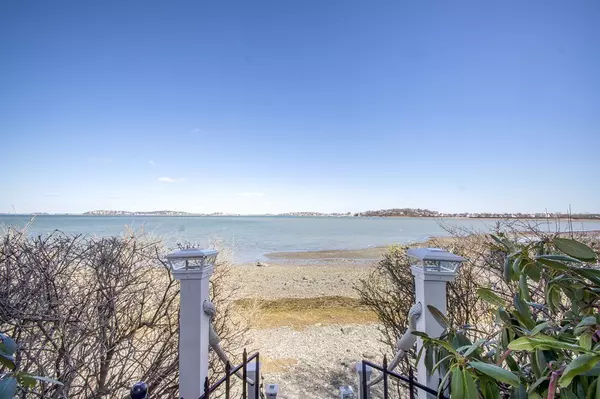$945,000
$895,000
5.6%For more information regarding the value of a property, please contact us for a free consultation.
78 Clifton Avenue Hull, MA 02045
3 Beds
2.5 Baths
2,400 SqFt
Key Details
Sold Price $945,000
Property Type Single Family Home
Sub Type Single Family Residence
Listing Status Sold
Purchase Type For Sale
Square Footage 2,400 sqft
Price per Sqft $393
MLS Listing ID 72314829
Sold Date 06/28/18
Style Ranch
Bedrooms 3
Full Baths 2
Half Baths 1
HOA Y/N false
Year Built 1981
Annual Tax Amount $6,570
Tax Year 2017
Lot Size 8,712 Sqft
Acres 0.2
Property Description
DIRECT WATERFRONT "move-in condition" on Sunset Point!! Breathtaking sunsets will amaze you along with stunning views of the Boston skyline and Harbor Islands. This beautifully maintained two level home with hardwoods throughout and quartz countertops is directly on Hull Bay! Main level features an open kitchen/living room, 2 bedrooms, full bath and a deck off the kitchen that allows for warm weather dining. Beyond that you will experience a family room that runs along the entire back of the house with a wall of windows and French doors that reveal a 180 degree view that will take your breath away! The lower level boasts a second kitchen, bedroom, full bath, office area, and newly renovated and winterized sun room featuring a newly installed Jodil gas stove and presenting you the same gorgeous views as the main level. An outdoor patio with newly updated stairs down to the beach, swing, stonewall and newly constructed pressure treated patio complete this bay front home.NO FLOOD ZONE
Location
State MA
County Plymouth
Area Sunset Point
Zoning Res
Direction Nantasket Ave to Nantasket Road to Clifton Ave
Rooms
Family Room Ceiling Fan(s), Flooring - Hardwood, Window(s) - Picture, Balcony / Deck, French Doors, Deck - Exterior
Basement Full, Finished, Walk-Out Access, Interior Entry
Primary Bedroom Level First
Kitchen Ceiling Fan(s), Flooring - Hardwood, Countertops - Stone/Granite/Solid, Kitchen Island, Cabinets - Upgraded
Interior
Interior Features Ceiling Fan(s), Cable Hookup, Open Floorplan, Dining Area, Countertops - Upgraded, Cabinets - Upgraded, Open Floor Plan, Closet, Walk-in Storage, Sun Room, Home Office, Kitchen, Bedroom, Bonus Room, Central Vacuum
Heating Central, Baseboard, Natural Gas
Cooling Central Air, Whole House Fan
Flooring Tile, Hardwood, Flooring - Hardwood, Flooring - Wall to Wall Carpet
Fireplaces Number 2
Fireplaces Type Family Room, Wood / Coal / Pellet Stove
Appliance Oven, Dishwasher, Disposal, Microwave, Countertop Range, Refrigerator, Freezer, Washer, Dryer, Gas Water Heater, Tank Water Heater, Utility Connections for Gas Range, Utility Connections for Electric Oven, Utility Connections for Electric Dryer
Laundry Dryer Hookup - Electric, Washer Hookup
Exterior
Exterior Feature Rain Gutters, Storage, Stone Wall
Community Features Public Transportation, Shopping, Walk/Jog Trails, Medical Facility, Laundromat, Conservation Area, Marina, Public School, T-Station
Utilities Available for Gas Range, for Electric Oven, for Electric Dryer, Washer Hookup
Waterfront true
Waterfront Description Waterfront, Beach Front, Navigable Water, Ocean, Bay, Harbor, Walk to, Access, Direct Access, Ocean, Direct Access, Walk to, 0 to 1/10 Mile To Beach, Beach Ownership(Public)
View Y/N Yes
View City View(s), Scenic View(s), City
Roof Type Shingle
Total Parking Spaces 4
Garage No
Building
Lot Description Cleared
Foundation Concrete Perimeter
Sewer Public Sewer
Water Public
Schools
Elementary Schools Jacobs
Middle Schools Memorial
High Schools Hull High
Read Less
Want to know what your home might be worth? Contact us for a FREE valuation!

Our team is ready to help you sell your home for the highest possible price ASAP
Bought with Jamey Kupsc • Home Center Sotheby's International Realty






