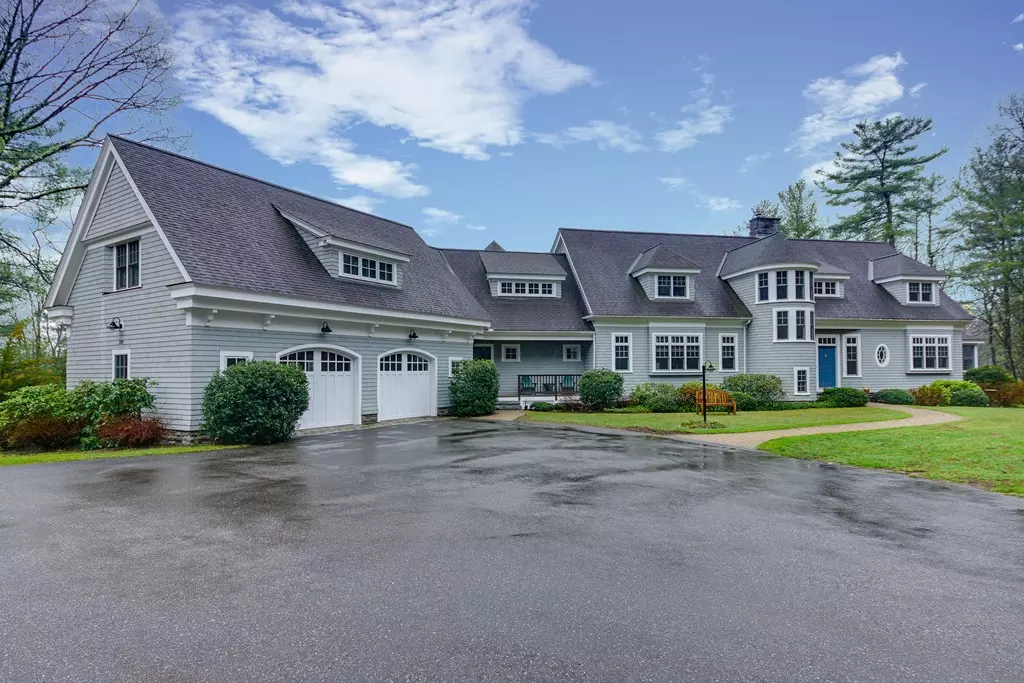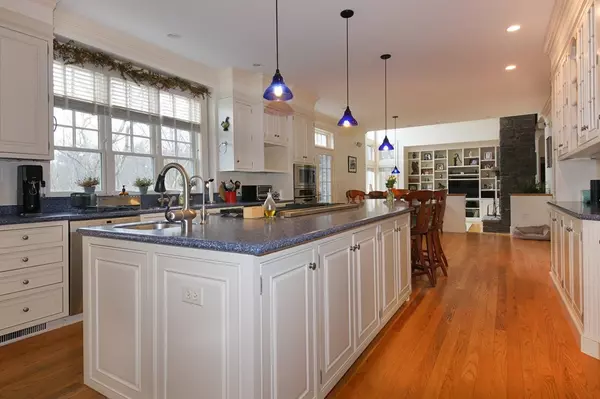$1,850,000
$1,875,000
1.3%For more information regarding the value of a property, please contact us for a free consultation.
210 Stone Root Lane Concord, MA 01742
4 Beds
6 Baths
5,413 SqFt
Key Details
Sold Price $1,850,000
Property Type Single Family Home
Sub Type Single Family Residence
Listing Status Sold
Purchase Type For Sale
Square Footage 5,413 sqft
Price per Sqft $341
MLS Listing ID 72315378
Sold Date 08/17/18
Style Cape, Contemporary
Bedrooms 4
Full Baths 5
Half Baths 2
HOA Y/N false
Year Built 2002
Annual Tax Amount $24,830
Tax Year 2018
Lot Size 3.990 Acres
Acres 3.99
Property Description
Captivating private hilltop retreat in a cul-du-sac neighborhood. Custom Shingle style Contemporary Cape with stunning "turret" rooms and treetop views. The unique design features walls of windows with views over 3.99 acres of wooded beauty. The custom kitchen includes a Viking Professional Propane Gas cook top with a large griddle, a Jennair Oven/ Microwave combination wall unit, an over-sized side by side Sub-Zero Refrigerator and a Bosch dishwasher. The Master Bedroom is a special oasis located in a second floor turret with beautiful views, a large sitting room, walk-in closet and private bath with jetted tub. Three additional second floor bedrooms each have their own private en-suite bathrooms and ample closet space. The walk-out basement has an extra bedroom, full bath, playroom, exercise room and workbench to round out a must see house full of amenities. Concord has an excellent school system with Concord/ Carlisle High School earning a #2 rating from Boston Magazine in 2017.
Location
State MA
County Middlesex
Zoning Z
Direction Sudbury Road to Powder Mill Rd to Stone Root Lane
Rooms
Family Room Cathedral Ceiling(s), Closet/Cabinets - Custom Built, Flooring - Hardwood, Window(s) - Picture, Open Floorplan
Basement Full, Finished, Walk-Out Access, Interior Entry
Primary Bedroom Level Second
Dining Room Cathedral Ceiling(s), Flooring - Hardwood, Window(s) - Picture, Balcony / Deck
Kitchen Flooring - Hardwood, Pantry, Countertops - Stone/Granite/Solid, Kitchen Island, Breakfast Bar / Nook, Cabinets - Upgraded, Country Kitchen, Open Floorplan, Recessed Lighting, Stainless Steel Appliances, Gas Stove
Interior
Interior Features Bathroom - Full, Closet/Cabinets - Custom Built, Bathroom, Mud Room, Home Office, Central Vacuum, Wet Bar
Heating Central, Propane
Cooling Central Air
Flooring Tile, Carpet, Marble, Hardwood
Fireplaces Number 1
Fireplaces Type Family Room, Living Room
Appliance Oven, Dishwasher, Trash Compactor, Microwave, Countertop Range, Refrigerator, Washer, Dryer, Vacuum System, Plumbed For Ice Maker, Utility Connections for Gas Oven, Utility Connections for Gas Dryer
Laundry Closet/Cabinets - Custom Built, Main Level, First Floor, Washer Hookup
Exterior
Exterior Feature Professional Landscaping, Sprinkler System
Garage Spaces 5.0
Fence Fenced
Community Features Walk/Jog Trails, Bike Path, Conservation Area, Private School, Public School, T-Station
Utilities Available for Gas Oven, for Gas Dryer, Washer Hookup, Icemaker Connection
Waterfront false
Roof Type Shingle
Total Parking Spaces 10
Garage Yes
Building
Lot Description Wooded
Foundation Concrete Perimeter
Sewer Private Sewer
Water Public
Schools
Elementary Schools Willard
Middle Schools Concord
High Schools Concord/Carl
Others
Senior Community false
Read Less
Want to know what your home might be worth? Contact us for a FREE valuation!

Our team is ready to help you sell your home for the highest possible price ASAP
Bought with Kathleen Alexander - Creative Living Team • Keller Williams Realty Boston-Metro | Back Bay






