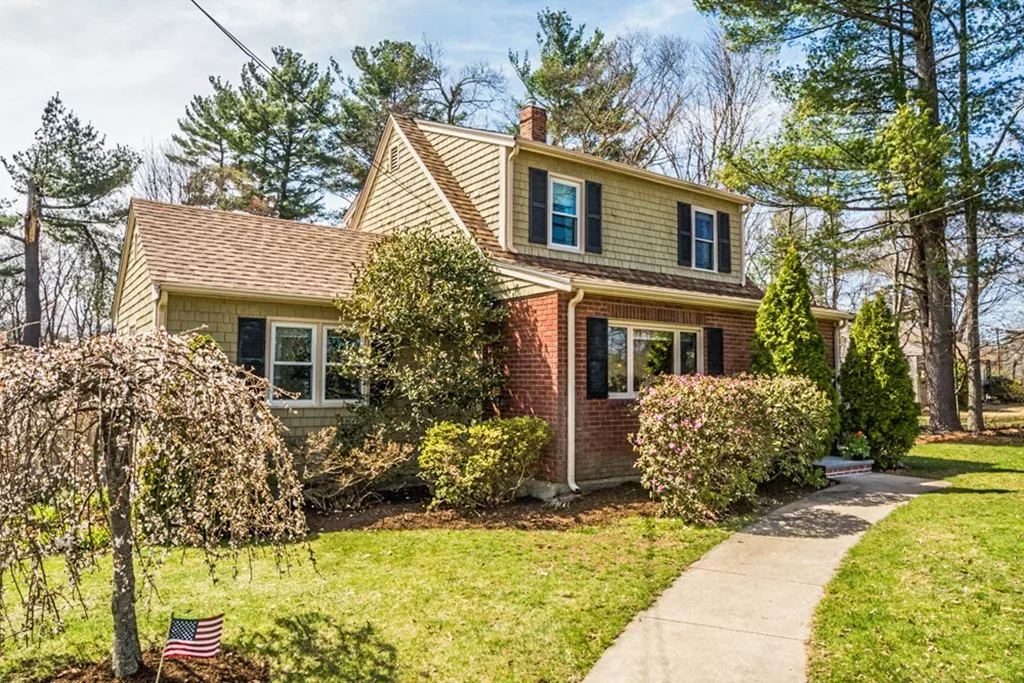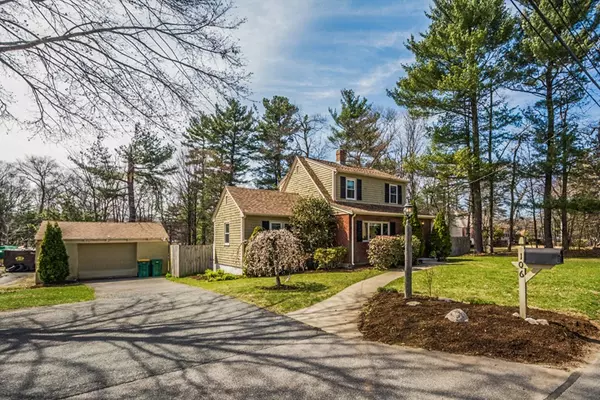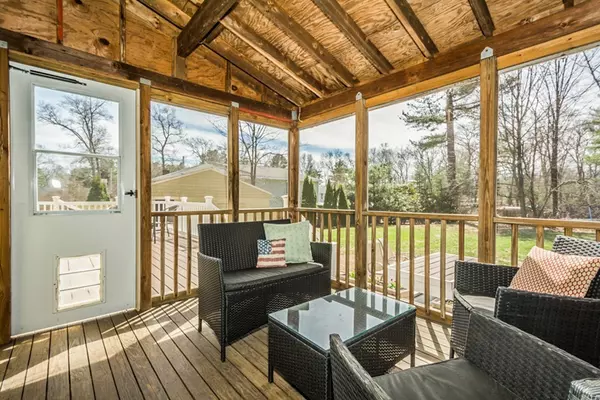$355,000
$349,900
1.5%For more information regarding the value of a property, please contact us for a free consultation.
106 Walnut St Mansfield, MA 02048
3 Beds
2 Baths
1,240 SqFt
Key Details
Sold Price $355,000
Property Type Single Family Home
Sub Type Single Family Residence
Listing Status Sold
Purchase Type For Sale
Square Footage 1,240 sqft
Price per Sqft $286
MLS Listing ID 72315779
Sold Date 06/28/18
Style Cape
Bedrooms 3
Full Baths 2
Year Built 1900
Annual Tax Amount $4,606
Tax Year 2018
Lot Size 0.410 Acres
Acres 0.41
Property Sub-Type Single Family Residence
Property Description
Looking for the perfect, updated home on a residential street yet steps to everything? And looking for this in highly sought after Mansfield? Well, look no further! This WARM and INVITING 3 bedroom 2 bath cape style home boasts BRAND NEW architectural shingle ROOF, REPLACEMENT WINDOWS, and LARGE COMPOSITE DECK overlooking large, fenced back yard. Inside the home, you will find a REMODELED EAT–IN KITCHEN with MAPLE CABINETS, GRANITE COUNTERTOPS and RECESSED LIGHTING. The family room oozes warmth and charm with its HARDWOOD FLOORS and BEAMED CEILING; The first floor has an UPDATED FULL BATH and one bedroom (currently being used as an office). The second level offers two nicely sized bedrooms and an UPDATED FULL BATH. NEW BOILER in 2012 keeps you toasty warm on cold days while SCREENED IN PORCH provides the opportunity to enjoy the nice weather. There is also a one car DETATCHED GARAGE. What more could you ask for? Don't wait to make this home yours!
Location
State MA
County Bristol
Zoning RES
Direction Use GPS
Rooms
Family Room Beamed Ceilings, Closet, Flooring - Hardwood
Basement Full, Bulkhead, Radon Remediation System
Primary Bedroom Level Second
Kitchen Flooring - Stone/Ceramic Tile, Dining Area, Pantry, Cabinets - Upgraded, Recessed Lighting, Remodeled, Gas Stove
Interior
Heating Baseboard, Natural Gas
Cooling None
Flooring Wood, Tile, Carpet, Hardwood
Appliance Range, Dishwasher, Refrigerator, Washer, Dryer, Gas Water Heater, Utility Connections for Gas Range, Utility Connections for Gas Oven, Utility Connections for Gas Dryer
Laundry In Basement, Washer Hookup
Exterior
Garage Spaces 1.0
Fence Fenced/Enclosed, Fenced
Utilities Available for Gas Range, for Gas Oven, for Gas Dryer, Washer Hookup
Total Parking Spaces 5
Garage Yes
Building
Lot Description Wooded, Level
Foundation Concrete Perimeter, Stone
Sewer Private Sewer
Water Public
Architectural Style Cape
Read Less
Want to know what your home might be worth? Contact us for a FREE valuation!

Our team is ready to help you sell your home for the highest possible price ASAP
Bought with Mark Monahan • Principle Realty





