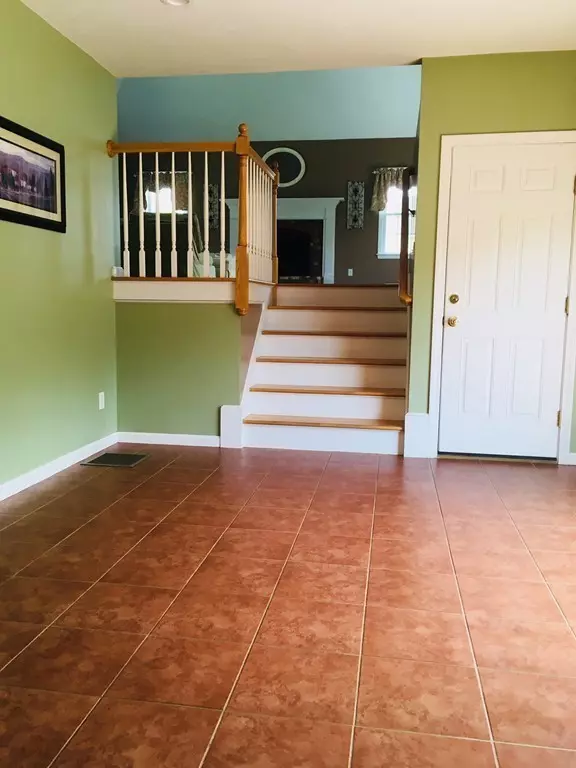$450,000
$459,900
2.2%For more information regarding the value of a property, please contact us for a free consultation.
97 Blair Dr Holden, MA 01520
4 Beds
2.5 Baths
2,488 SqFt
Key Details
Sold Price $450,000
Property Type Single Family Home
Sub Type Single Family Residence
Listing Status Sold
Purchase Type For Sale
Square Footage 2,488 sqft
Price per Sqft $180
MLS Listing ID 72315795
Sold Date 09/28/18
Style Colonial
Bedrooms 4
Full Baths 2
Half Baths 1
HOA Y/N false
Year Built 2006
Annual Tax Amount $7,217
Tax Year 2018
Lot Size 0.670 Acres
Acres 0.67
Property Sub-Type Single Family Residence
Property Description
This 2488 sq ft Colonial will check a lot of boxes on your wish list for a new home! Featuring: Alden Woods neighbrhd, 4 Bedrm, 2.5 bath, 8'8" 1st flr ceilings, 24'x24' Great rm w/ brick raised hearth fp, 1st flr laundry rm w/ pocket dr, formal dining rm w/hdwds, picture frame wainscoting, chairrail & crown molding, oversized deck + 2nd deck for above ground pool, 2 car gar w/ 1/2 flight of stairs to kitch, walk out bsmnt, backyard w/room to play + vinyl fencing, Hydro Air heating/cooling, CVAC, etc. You will love the inviting 25' kitchen w/upgrades thruout - 42" upper cabinets, dental molding, wine storage rack, island, granite countertops, pantry, dining area + slider to 16'x12' deck. Master bedrm has a tray ceiling, recessed lights, walk in closet & full bath w/ both a whirlpool tub & a shower. Extras include: foyer w/hdwds & 5' bench w/hinged storage seat, longer windows w/header detail, hdwd 2nd flr hall, bsmnt utility sink, int/ext speakers & more!
Location
State MA
County Worcester
Zoning R1
Direction Chapel to Alden Hill Rd to Blair Drive. OR Wachusett to Blair Drive
Rooms
Basement Full, Walk-Out Access, Interior Entry, Concrete, Unfinished
Primary Bedroom Level Second
Dining Room Flooring - Hardwood, Chair Rail, Wainscoting
Kitchen Flooring - Stone/Ceramic Tile, Dining Area, Pantry, Countertops - Stone/Granite/Solid, Kitchen Island, Cabinets - Upgraded, Exterior Access, Recessed Lighting, Slider
Interior
Interior Features Cathedral Ceiling(s), Ceiling Fan(s), Cable Hookup, Recessed Lighting, Great Room, Central Vacuum, Wired for Sound
Heating Oil, Hydro Air, Fireplace(s)
Cooling Central Air
Flooring Tile, Carpet, Hardwood, Flooring - Wall to Wall Carpet
Fireplaces Number 1
Appliance Range, Dishwasher, Disposal, Microwave, Refrigerator, Oil Water Heater, Tank Water Heaterless, Plumbed For Ice Maker, Utility Connections for Electric Range, Utility Connections for Electric Dryer
Laundry Flooring - Stone/Ceramic Tile, Electric Dryer Hookup, Washer Hookup, First Floor
Exterior
Garage Spaces 2.0
Fence Fenced
Pool Above Ground
Community Features Pool, Tennis Court(s), Walk/Jog Trails, Stable(s), Golf, Bike Path, Conservation Area, Highway Access
Utilities Available for Electric Range, for Electric Dryer, Washer Hookup, Icemaker Connection
Roof Type Shingle
Total Parking Spaces 2
Garage Yes
Private Pool true
Building
Lot Description Easements
Foundation Concrete Perimeter
Sewer Public Sewer
Water Public
Architectural Style Colonial
Schools
Elementary Schools Mayo
Middle Schools Mountview
High Schools Wachusett
Others
Senior Community false
Acceptable Financing Contract
Listing Terms Contract
Read Less
Want to know what your home might be worth? Contact us for a FREE valuation!

Our team is ready to help you sell your home for the highest possible price ASAP
Bought with Karen Russo • Coldwell Banker Residential Brokerage - Worcester - Park Ave.





