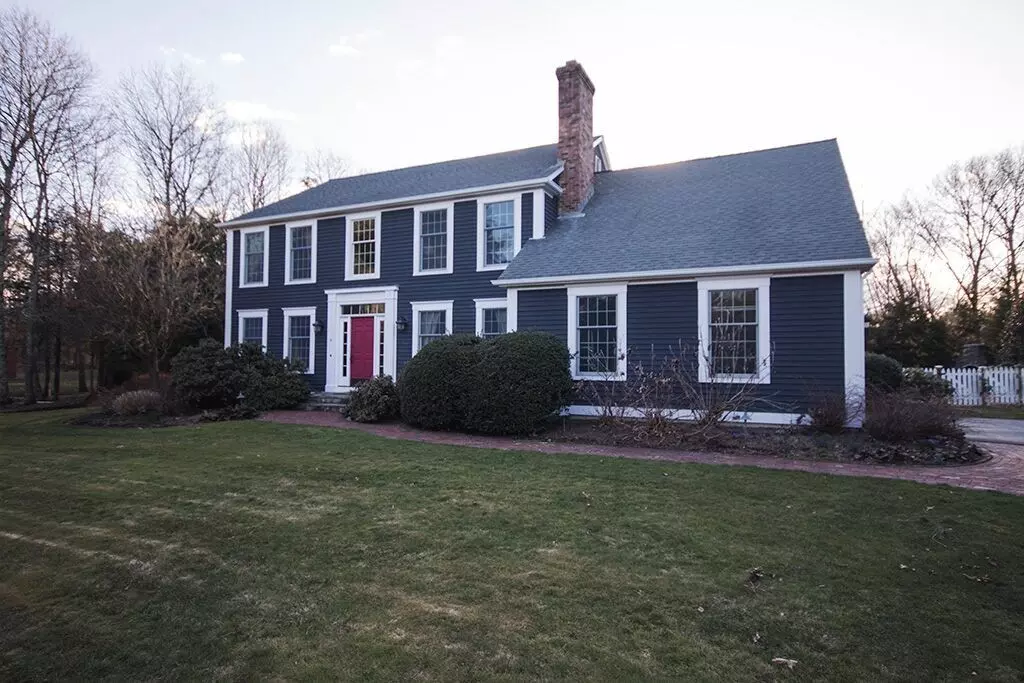$690,000
$699,000
1.3%For more information regarding the value of a property, please contact us for a free consultation.
6 Columbine Road Rehoboth, MA 02769
4 Beds
2.5 Baths
3,775 SqFt
Key Details
Sold Price $690,000
Property Type Single Family Home
Sub Type Single Family Residence
Listing Status Sold
Purchase Type For Sale
Square Footage 3,775 sqft
Price per Sqft $182
Subdivision Wildwood Estates
MLS Listing ID 72316555
Sold Date 07/16/18
Style Colonial
Bedrooms 4
Full Baths 2
Half Baths 1
HOA Y/N false
Year Built 1994
Annual Tax Amount $6,270
Tax Year 2018
Lot Size 1.400 Acres
Acres 1.4
Property Description
A gorgeous colonial home in a sought after neighborhood with curb appeal that beckons you to enter. This classic home sits on 1.4 acres of professionally manicured park-like grounds. Offering 4 bedrooms 2.5 baths framed with sophistication, style and a serene landscape. Enter through the front door to be welcomed with gleaming oak floors and grand chandeliers. The second floor hosts a master suite including a marble fireplace with endless closets. A master bath complete with double vanity, tile shower and soaking tub. Three large bedrooms with plenty of closet space and a second bathroom with double vanity. The kitchen offers brilliant white cabinetry offset by an exquisite peacock glass back-splash, quartz counter-tops, double wall ovens and new stainless steel appliances. Alongside the kitchen a wall of colonial panel sliders floods the room with natural light. Inground pool, hot tub and stone fireplace. A fenced yard is flawless with a herb garden, sprinkler system and garden lights
Location
State MA
County Bristol
Zoning R
Direction .
Rooms
Family Room Flooring - Hardwood, Cable Hookup, Slider
Basement Full, Partially Finished, Walk-Out Access, Interior Entry, Bulkhead, Sump Pump
Primary Bedroom Level Second
Dining Room Flooring - Hardwood
Kitchen Flooring - Hardwood, Countertops - Stone/Granite/Solid, Countertops - Upgraded, Kitchen Island, Cabinets - Upgraded, Gas Stove
Interior
Interior Features Exercise Room, Home Office, Play Room
Heating Baseboard, Electric Baseboard, Oil, Electric
Cooling Central Air
Flooring Wood, Tile, Carpet
Fireplaces Number 3
Fireplaces Type Family Room, Master Bedroom
Appliance Range, Oven, Dishwasher, Countertop Range, Refrigerator, Washer, Dryer, Oil Water Heater, Utility Connections for Gas Range, Utility Connections for Electric Oven, Utility Connections for Electric Dryer
Laundry Laundry Closet, Main Level, Electric Dryer Hookup, Washer Hookup, First Floor
Exterior
Exterior Feature Garden
Garage Spaces 2.0
Fence Fenced/Enclosed, Fenced
Pool In Ground
Community Features Shopping, Golf, Medical Facility, Highway Access, Private School, Public School
Utilities Available for Gas Range, for Electric Oven, for Electric Dryer
Waterfront false
Roof Type Shingle
Total Parking Spaces 8
Garage Yes
Private Pool true
Building
Foundation Concrete Perimeter
Sewer Private Sewer
Water Private
Others
Senior Community false
Acceptable Financing Seller W/Participate
Listing Terms Seller W/Participate
Read Less
Want to know what your home might be worth? Contact us for a FREE valuation!

Our team is ready to help you sell your home for the highest possible price ASAP
Bought with Trevor Fromm • RE/MAX Professionals






