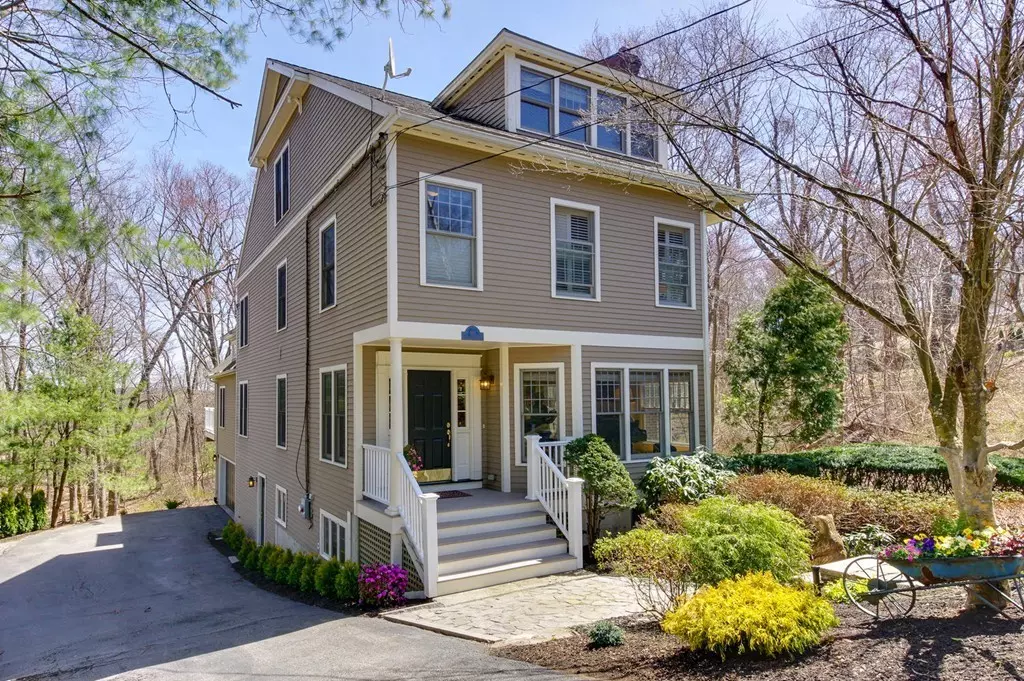$1,240,000
$1,299,000
4.5%For more information regarding the value of a property, please contact us for a free consultation.
1 Socrates Way Winchester, MA 01890
5 Beds
3.5 Baths
5,122 SqFt
Key Details
Sold Price $1,240,000
Property Type Single Family Home
Sub Type Single Family Residence
Listing Status Sold
Purchase Type For Sale
Square Footage 5,122 sqft
Price per Sqft $242
MLS Listing ID 72317786
Sold Date 08/16/18
Style Colonial
Bedrooms 5
Full Baths 3
Half Baths 1
Year Built 1995
Annual Tax Amount $15,547
Tax Year 2018
Lot Size 1.030 Acres
Acres 1.03
Property Description
Spacious 5 BR, 3 ½ bath colonial, situated on over an acre lot, offers versatile spaces for extended family and guests alike. This lovely home features central AC/VAC, gracious ceiling height, & hardwood floors throughout. Sun-drenched LR w/ fireplace leads to formal DR. Entertain in the open-concept, eat-in-kitchen w/ large island & great flow to adjacent family room. French doors open onto huge deck overlooking the private natural landscape. 2nd floor features master suite w/ fireplace, walk-in closet, & full bath w/ soaking tub. Two additional bedrooms w/ ample closets, attached “Jack & Jill” full bath, & convenient laundry & linen closet complete this level. Family or guests will love the 3rd floor, two BR suite complete w/ full bath & media room. Exercise room in lower level with direct access to the attached 2-car garage. You’re sure to love this West Side location w/ direct path to Nutile Field, nearby Wright Lock Farm, & newly-built Vinson Owen Elementary School. Welcome home!
Location
State MA
County Middlesex
Zoning RDA
Direction Johnson Rd to Socrates
Rooms
Family Room Flooring - Hardwood, Balcony / Deck, French Doors, Exterior Access
Basement Full, Finished, Walk-Out Access, Garage Access
Primary Bedroom Level Second
Dining Room Flooring - Hardwood, Window(s) - Bay/Bow/Box, French Doors
Kitchen Flooring - Stone/Ceramic Tile, Kitchen Island, Open Floorplan
Interior
Interior Features Bathroom - Full, Bonus Room, Media Room, Exercise Room, Bathroom, Central Vacuum
Heating Baseboard, Oil
Cooling Central Air
Flooring Tile, Carpet, Hardwood, Stone / Slate, Flooring - Wall to Wall Carpet
Fireplaces Number 3
Fireplaces Type Family Room, Living Room, Master Bedroom
Appliance Range, Dishwasher, Disposal, Microwave, Countertop Range, Refrigerator, Washer/Dryer, Tank Water Heater, Utility Connections for Electric Range, Utility Connections for Electric Dryer
Laundry Second Floor, Washer Hookup
Exterior
Garage Spaces 2.0
Fence Invisible
Community Features Public Transportation, Shopping, Park, Medical Facility, Public School
Utilities Available for Electric Range, for Electric Dryer, Washer Hookup
Waterfront false
Roof Type Shingle
Total Parking Spaces 6
Garage Yes
Building
Lot Description Corner Lot, Wooded, Easements
Foundation Concrete Perimeter
Sewer Public Sewer
Water Public
Schools
Elementary Schools Vinson Owen
Middle Schools Mccall
High Schools Whs
Read Less
Want to know what your home might be worth? Contact us for a FREE valuation!

Our team is ready to help you sell your home for the highest possible price ASAP
Bought with Johan Lopez • Home Shop Properties, Inc.






