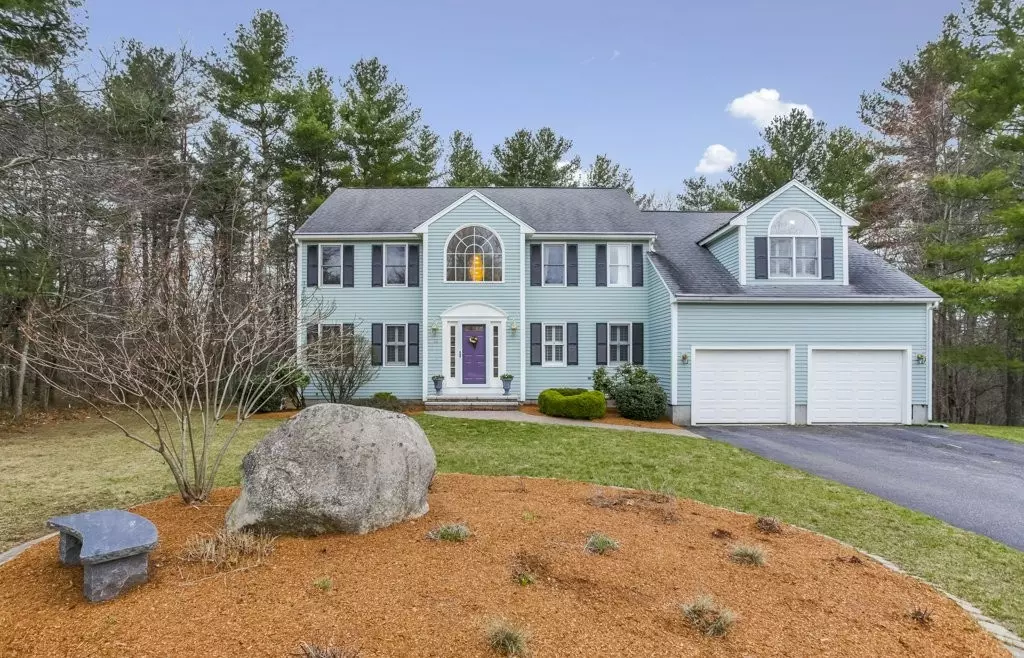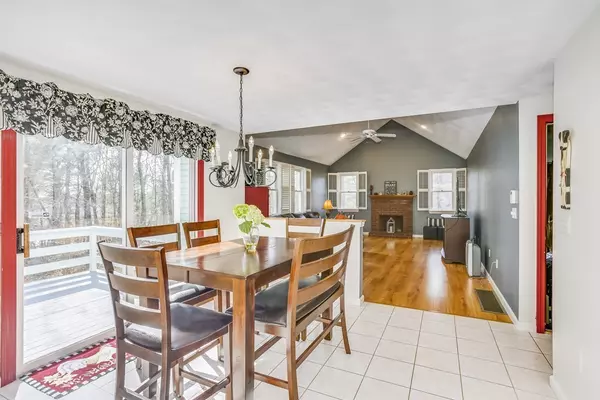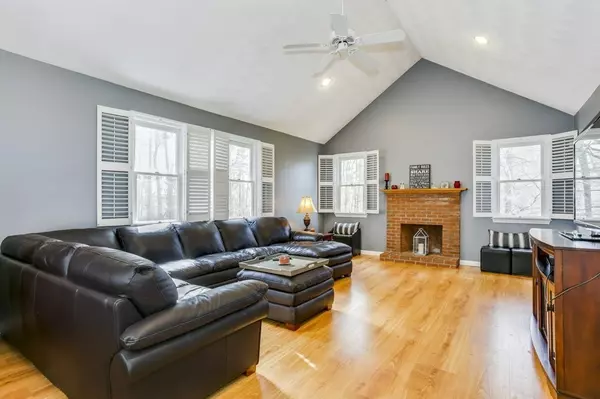$739,000
$750,000
1.5%For more information regarding the value of a property, please contact us for a free consultation.
43 Colonial Dr Mansfield, MA 02048
5 Beds
3.5 Baths
3,196 SqFt
Key Details
Sold Price $739,000
Property Type Single Family Home
Sub Type Single Family Residence
Listing Status Sold
Purchase Type For Sale
Square Footage 3,196 sqft
Price per Sqft $231
MLS Listing ID 72318403
Sold Date 06/28/18
Style Colonial
Bedrooms 5
Full Baths 3
Half Baths 1
HOA Y/N false
Year Built 1997
Annual Tax Amount $11,382
Tax Year 2018
Lot Size 0.740 Acres
Acres 0.74
Property Sub-Type Single Family Residence
Property Description
Beautifully maintained & appointed Colonial with an open floor plan in desirable "Stearns Hill Estates"; set on the picturesquely landscaped lot. Greet guests in 2-story foyer. Remodeled Kitchen with, a separate eating area with access to deck & backyard and open to stunning Family Room with fireplace and cathedral ceiling. Celebrate special occasions in your large formal Dining Room with hardwood floors & crown molding; Be extra productive in spacious office; Living Room with crown molding and hardwoods, mudroom with separate laundry room & half bath complete the first floor. Spacious Master bedroom with private bath with jetted tub, double-sink vanity & shower. 3 additional bedrooms & main bath complete 2nd floor. The lower level is a great space for an in-law setup with its own kitchen and bath or as an awesome game/playroom. Lovely large backyard with shed.
Location
State MA
County Bristol
Zoning R
Direction Rt 106 E, Left on Autumn, Left On Pilgrim or Rt 106E, Left on Stearns, Right Colonial
Rooms
Family Room Cathedral Ceiling(s), Ceiling Fan(s)
Basement Full, Finished
Primary Bedroom Level Second
Dining Room Flooring - Hardwood, Chair Rail
Kitchen Flooring - Stone/Ceramic Tile, Dining Area, Balcony / Deck
Interior
Interior Features In-Law Floorplan, Bathroom, Office
Heating Forced Air, Natural Gas
Cooling Central Air
Flooring Tile, Hardwood, Flooring - Hardwood
Fireplaces Number 1
Appliance Range, Dishwasher, Disposal, Microwave, Refrigerator, Washer, Dryer, Instant Hot Water, Gas Water Heater, Tank Water Heater, Utility Connections for Electric Range, Utility Connections for Electric Dryer
Laundry First Floor, Washer Hookup
Exterior
Exterior Feature Rain Gutters
Garage Spaces 2.0
Community Features Public Transportation, Shopping, Tennis Court(s), Park, Walk/Jog Trails, Stable(s), Golf, Medical Facility, Bike Path, Highway Access, House of Worship, Private School, Public School, T-Station, Sidewalks
Utilities Available for Electric Range, for Electric Dryer, Washer Hookup
Roof Type Shingle
Total Parking Spaces 6
Garage Yes
Building
Foundation Concrete Perimeter
Sewer Public Sewer
Water Public
Architectural Style Colonial
Others
Senior Community false
Acceptable Financing Contract
Listing Terms Contract
Read Less
Want to know what your home might be worth? Contact us for a FREE valuation!

Our team is ready to help you sell your home for the highest possible price ASAP
Bought with Ellen Liao • Coldwell Banker Residential Brokerage - Sharon





