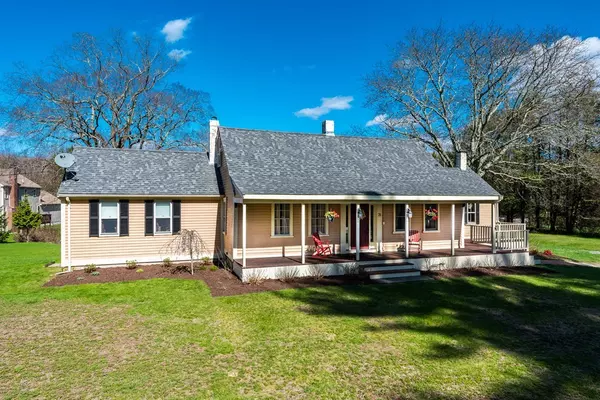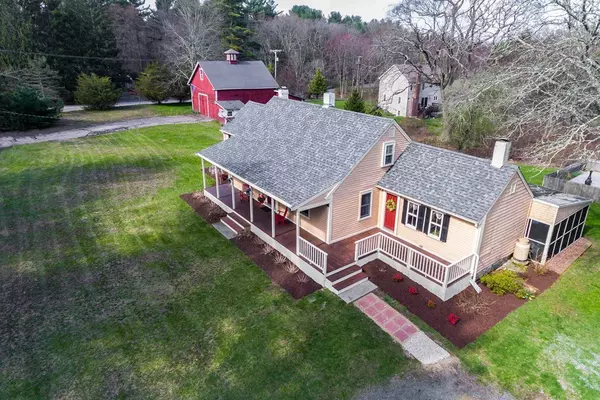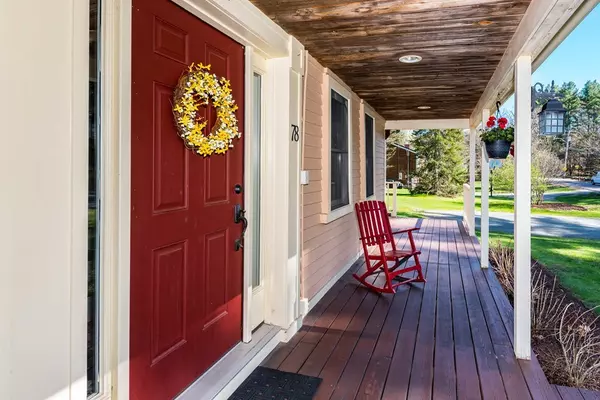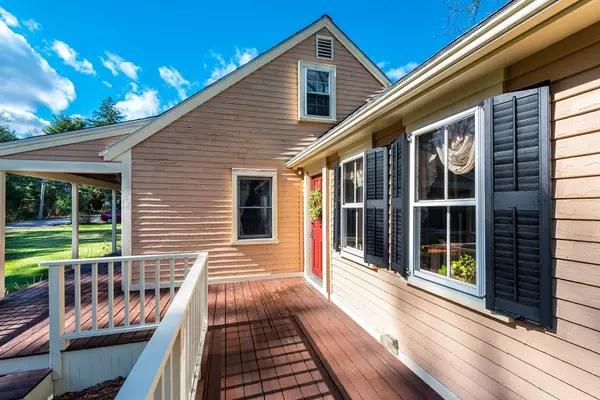$400,756
$409,900
2.2%For more information regarding the value of a property, please contact us for a free consultation.
78 Dean St Norton, MA 02766
3 Beds
2 Baths
1,993 SqFt
Key Details
Sold Price $400,756
Property Type Single Family Home
Sub Type Single Family Residence
Listing Status Sold
Purchase Type For Sale
Square Footage 1,993 sqft
Price per Sqft $201
MLS Listing ID 72318810
Sold Date 07/13/18
Style Cape
Bedrooms 3
Full Baths 2
HOA Y/N false
Year Built 1790
Annual Tax Amount $4,828
Tax Year 2018
Lot Size 1.020 Acres
Acres 1.02
Property Sub-Type Single Family Residence
Property Description
Don't look for reproductions. The "Lane House" (c. 1775) embodies a charm and romance of a bygone era. Preserved from yesteryear and built to endure with it's rich history of owners and period architecture throughout while tastefully restored to meet all the modern conveniences. Large formal living and dining rooms offer classic beamed ceilings and great space to entertain. Dine in kitchen with original wide pine floor, brick hearth and full pantry combined with granite counters, recessed lighting and stainless steel appliances combine the best of both worlds. Master bedroom with private bath fully renovated, ample size additional bedrooms, office space and small guest room allows room for all. Unfin. basement offers 7ft ceilings perfect for storage or work area. 1 acre open lot great for play and period correct usable barn capturing the style and tradition only the past can provide. Too many updates to list (See attached). Come and take a peek. You'll be glad you did.
Location
State MA
County Bristol
Zoning R60
Direction John Scott BLVD to Parker Street to Dean Street
Rooms
Family Room Beamed Ceilings, Closet, Flooring - Hardwood
Basement Full, Interior Entry, Bulkhead, Concrete
Primary Bedroom Level First
Dining Room Beamed Ceilings, Flooring - Hardwood, Chair Rail
Kitchen Flooring - Wood, Pantry, Countertops - Stone/Granite/Solid, Recessed Lighting
Interior
Interior Features Study, Den, Foyer
Heating Baseboard, Oil
Cooling Central Air
Flooring Wood, Flooring - Wood, Flooring - Hardwood
Appliance Range, Electric Water Heater, Tank Water Heater, Utility Connections for Gas Range, Utility Connections for Electric Dryer
Laundry Flooring - Vinyl, First Floor, Washer Hookup
Exterior
Garage Spaces 2.0
Community Features Pool, House of Worship, Public School
Utilities Available for Gas Range, for Electric Dryer, Washer Hookup
Roof Type Shingle
Total Parking Spaces 6
Garage Yes
Building
Lot Description Corner Lot
Foundation Stone
Sewer Private Sewer
Water Public
Architectural Style Cape
Others
Senior Community false
Read Less
Want to know what your home might be worth? Contact us for a FREE valuation!

Our team is ready to help you sell your home for the highest possible price ASAP
Bought with Christina L. Martinez • WEICHERT, REALTORS® - Briarwood Real Estate





