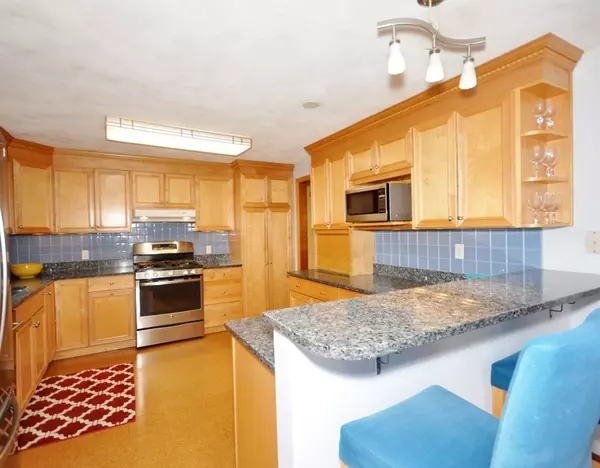$710,000
$729,000
2.6%For more information regarding the value of a property, please contact us for a free consultation.
22 Union Street Concord, MA 01742
4 Beds
3 Baths
1,908 SqFt
Key Details
Sold Price $710,000
Property Type Single Family Home
Sub Type Single Family Residence
Listing Status Sold
Purchase Type For Sale
Square Footage 1,908 sqft
Price per Sqft $372
Subdivision Concord Center
MLS Listing ID 72319082
Sold Date 07/11/18
Style Raised Ranch
Bedrooms 4
Full Baths 3
HOA Y/N false
Year Built 1979
Annual Tax Amount $9,850
Tax Year 2018
Lot Size 0.310 Acres
Acres 0.31
Property Description
True Concord Center Home within steps to Emerson Playground, library, Alcott Elementary, shops, restaurants, & museums. Spacious home with 2 recent renovations of full bathrooms and stylish kitchen. Large and dramatic Cathedral ceiling living room with fireplace and picture window allowing loads of sunlight and views. Dramatic 4 season glass sun room with adjacent deck for every day entertaining friends and family. Expansive family room with 2nd fireplace invites solitude or joyful play. The kitchen with gorgeous granite counters and custom cabinets has counter dining for a quick luncheon sandwich, and is open to the practical dining room/area that you'll want to use every day. Hardwood in most rooms. Level back yard for soccer and cookouts which is accessed by the spacious deck. 1 full bath and 2 - 3/4 baths, Bonus room off of the laundry area is plenty big and could be an art studio or workout room. This home is about beauty, value spaciousness, and location, location, location.
Location
State MA
County Middlesex
Zoning C
Direction Hubbard Street Extension to Union Street
Rooms
Family Room Closet, Flooring - Wall to Wall Carpet
Basement Full, Finished, Interior Entry, Garage Access
Primary Bedroom Level First
Dining Room Flooring - Hardwood
Kitchen Dining Area, Countertops - Stone/Granite/Solid, Countertops - Upgraded
Interior
Interior Features Sun Room, Play Room, Bathroom
Heating Baseboard, Natural Gas
Cooling Window Unit(s)
Flooring Wood, Tile, Carpet
Fireplaces Number 2
Fireplaces Type Family Room, Living Room
Appliance Range, Dishwasher, Microwave, Refrigerator, Washer, Dryer, Utility Connections for Gas Range, Utility Connections for Gas Oven, Utility Connections for Electric Dryer
Laundry In Basement
Exterior
Exterior Feature Rain Gutters, Storage
Garage Spaces 1.0
Community Features Public Transportation, Shopping, Pool, Tennis Court(s), Park, Walk/Jog Trails, Stable(s), Golf, Medical Facility, Laundromat, Bike Path, Conservation Area, Highway Access, House of Worship, Private School, Public School, T-Station
Utilities Available for Gas Range, for Gas Oven, for Electric Dryer
Waterfront false
Roof Type Shingle
Total Parking Spaces 3
Garage Yes
Building
Lot Description Level
Foundation Concrete Perimeter
Sewer Public Sewer
Water Public
Schools
Elementary Schools Alcott
Middle Schools Peabody/Sanborn
High Schools Cchs
Others
Senior Community false
Read Less
Want to know what your home might be worth? Contact us for a FREE valuation!

Our team is ready to help you sell your home for the highest possible price ASAP
Bought with Amy Barrett • Barrett Sotheby's International Realty






