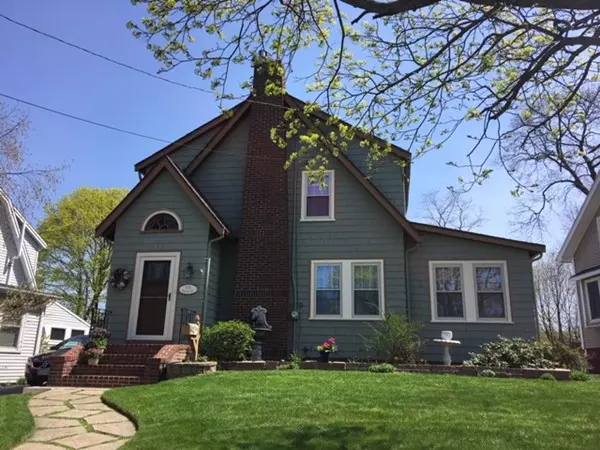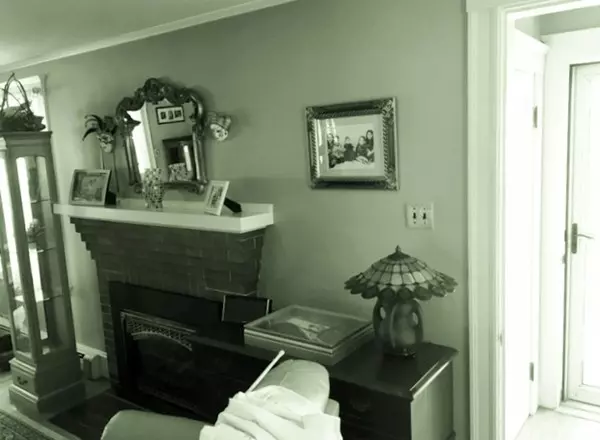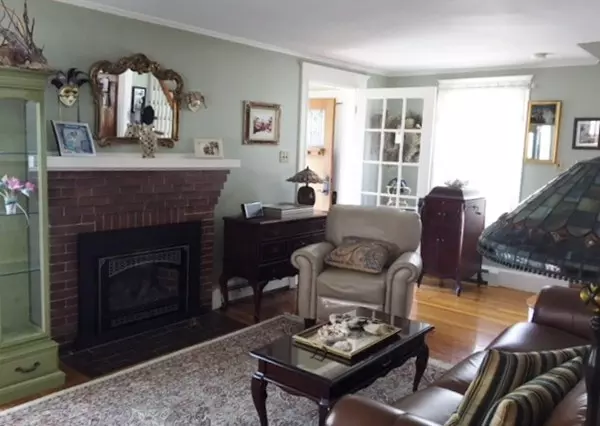$555,000
$559,900
0.9%For more information regarding the value of a property, please contact us for a free consultation.
68 Piermont St Quincy, MA 02170
3 Beds
1 Bath
1,445 SqFt
Key Details
Sold Price $555,000
Property Type Single Family Home
Sub Type Single Family Residence
Listing Status Sold
Purchase Type For Sale
Square Footage 1,445 sqft
Price per Sqft $384
Subdivision Wollaston
MLS Listing ID 72319208
Sold Date 06/29/18
Style Colonial
Bedrooms 3
Full Baths 1
Year Built 1926
Annual Tax Amount $5,951
Tax Year 2018
Lot Size 6,098 Sqft
Acres 0.14
Property Description
Desirable neighborhood on the Wollaston-East Milton line. Seven room, three BR open floor plan colonial with ten year old inground pool. Year- round sauna room off dining room. Gas fireplace in living room with an adjoining den. Gas stove in the kitchen- dining room area. Hardwood flooring throughout. Generous closet space. Finished lower level family room and laundry area with toilet. Many updates include kitchen, bath, roof, heat and hot water and windows and a walk-up attic. Walk to Wollaston T, bus stop, restaurants and convenient to East Milton. Enjoy your Private backyard with inground pool, patio and deck. Summer is almost here, be ready.
Location
State MA
County Norfolk
Area Wollaston
Zoning RESA
Direction Beale Street-Harvard-Sherman-Piermont
Rooms
Basement Full, Partially Finished
Primary Bedroom Level Second
Dining Room Flooring - Hardwood, Open Floorplan, Gas Stove
Kitchen Flooring - Stone/Ceramic Tile, Countertops - Stone/Granite/Solid, Kitchen Island, Deck - Exterior, Exterior Access, Open Floorplan, Recessed Lighting, Remodeled, Slider, Gas Stove
Interior
Interior Features Closet, Open Floorplan, Den, 1/4 Bath
Heating Baseboard, Natural Gas
Cooling None
Flooring Tile, Hardwood, Flooring - Hardwood
Fireplaces Number 1
Fireplaces Type Living Room
Appliance Range, Dishwasher, Disposal, Refrigerator, Gas Water Heater, Utility Connections for Gas Range, Utility Connections for Electric Dryer
Laundry Washer Hookup
Exterior
Exterior Feature Storage
Garage Spaces 1.0
Fence Fenced/Enclosed, Fenced
Pool In Ground
Community Features Public Transportation, Shopping, Park, Medical Facility, Conservation Area, Highway Access, House of Worship, Marina, Public School, T-Station
Utilities Available for Gas Range, for Electric Dryer, Washer Hookup
Waterfront Description Beach Front, Ocean, Beach Ownership(Public)
Roof Type Shingle
Total Parking Spaces 3
Garage Yes
Private Pool true
Building
Foundation Granite
Sewer Public Sewer
Water Public
Schools
Elementary Schools Montclair
Middle Schools Atlantic
High Schools North Quincy Hs
Others
Senior Community false
Read Less
Want to know what your home might be worth? Contact us for a FREE valuation!

Our team is ready to help you sell your home for the highest possible price ASAP
Bought with Kim Powers • Coldwell Banker Residential Brokerage - Milton - Adams St.






