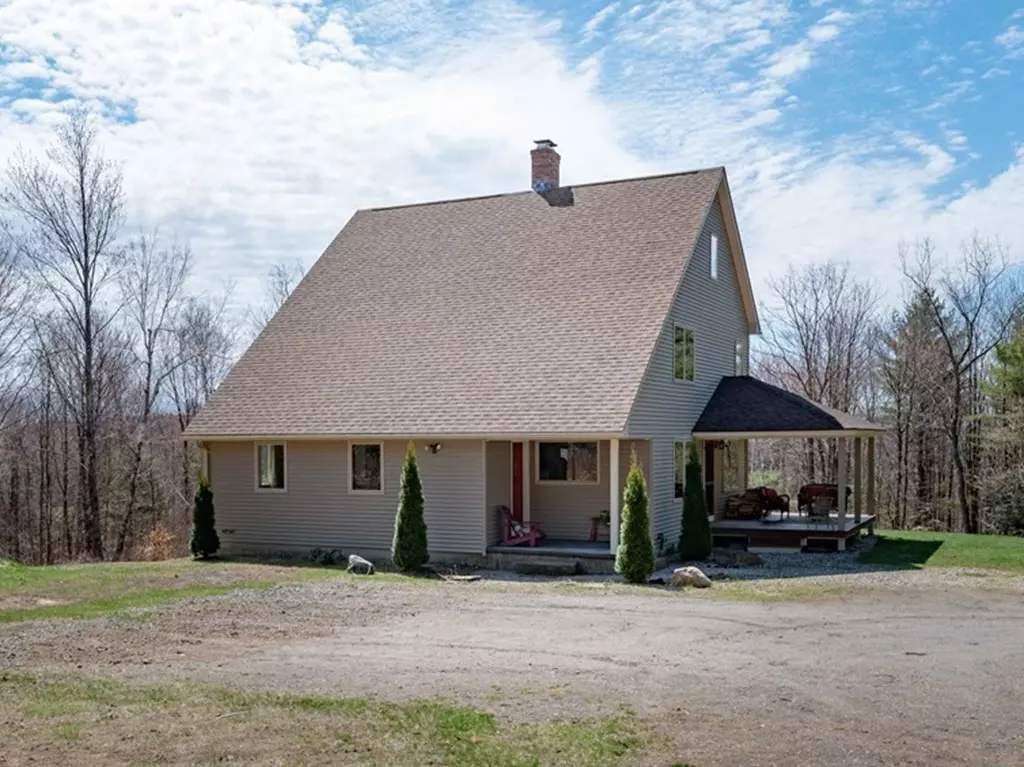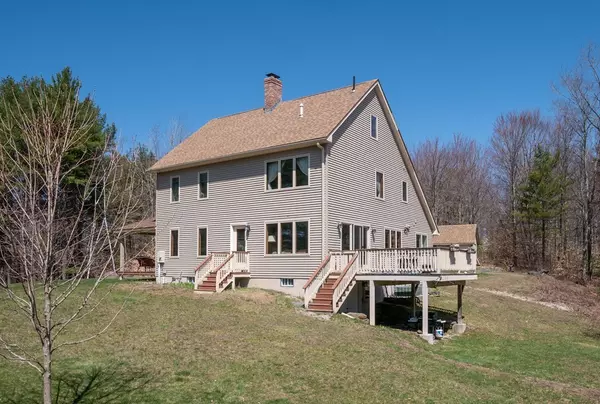$375,000
$375,000
For more information regarding the value of a property, please contact us for a free consultation.
206 Bryant St Chesterfield, MA 01012
3 Beds
2.5 Baths
2,512 SqFt
Key Details
Sold Price $375,000
Property Type Single Family Home
Sub Type Single Family Residence
Listing Status Sold
Purchase Type For Sale
Square Footage 2,512 sqft
Price per Sqft $149
MLS Listing ID 72319849
Sold Date 12/01/18
Style Contemporary
Bedrooms 3
Full Baths 2
Half Baths 1
HOA Y/N false
Year Built 2008
Annual Tax Amount $6,847
Tax Year 2018
Lot Size 17.220 Acres
Acres 17.22
Property Sub-Type Single Family Residence
Property Description
Immaculate contemporary home on 17.22 bucolic acres in the heart of beautiful Chesterfield MA. This 3 bedroom, 2.5 bath has all the bells & whistles! Open concept floor plan on first floor w/large cook's kitchen, wood stove, dining room, family room and TV room, shaded porch and sunny deck, tiled mudroom and office/guest room across from first floor powder room. Second floor is comprised of a gracious master suite, w/a large walk-in closet, 2 additional bedrooms and addt'l full bath/laundry room. Walk out basement is ready to be finished, or can be used as-is. There is also a large walk up attic with ample storage space. In the spacious yard, you will find a large storage shed, fire pit, stone walls and plenty of wildlife. 12 minutes to Wmsburg, 20 to Florence, 26 to Northampton ctr. Camping, hiking, skiing, fishing, horseback riding and all that Chesterfield & the hill towns have to offer - as well as an abundance of cultural events and natural beauty in the nearby Berkshires.
Location
State MA
County Hampshire
Zoning all pa
Direction Spring St to Chesterfield Rd/East St to Bryant or Rte 9 to 143 to Bisbee Rd to East St to Bryant St
Rooms
Family Room Flooring - Hardwood
Basement Full, Walk-Out Access, Interior Entry, Concrete, Unfinished
Primary Bedroom Level Second
Dining Room Flooring - Hardwood
Kitchen Flooring - Hardwood
Interior
Interior Features Home Office
Heating Forced Air, Propane
Cooling Central Air
Flooring Tile, Hardwood, Flooring - Hardwood
Fireplaces Number 1
Appliance Range, Dishwasher, Refrigerator, Washer, Dryer, Propane Water Heater, Utility Connections for Gas Range, Utility Connections for Gas Dryer
Laundry Second Floor, Washer Hookup
Exterior
Exterior Feature Storage, Stone Wall
Community Features Walk/Jog Trails, Stable(s), Conservation Area, House of Worship, Public School
Utilities Available for Gas Range, for Gas Dryer, Washer Hookup
View Y/N Yes
View Scenic View(s)
Roof Type Shingle
Total Parking Spaces 6
Garage No
Building
Lot Description Wooded, Cleared, Gentle Sloping, Level
Foundation Concrete Perimeter
Sewer Inspection Required for Sale, Private Sewer
Water Private
Architectural Style Contemporary
Schools
Elementary Schools New Hingham
Middle Schools Hamp Regional
High Schools Hamp Regionial
Read Less
Want to know what your home might be worth? Contact us for a FREE valuation!

Our team is ready to help you sell your home for the highest possible price ASAP
Bought with Karen McAmis • Maple and Main Realty, LLC





