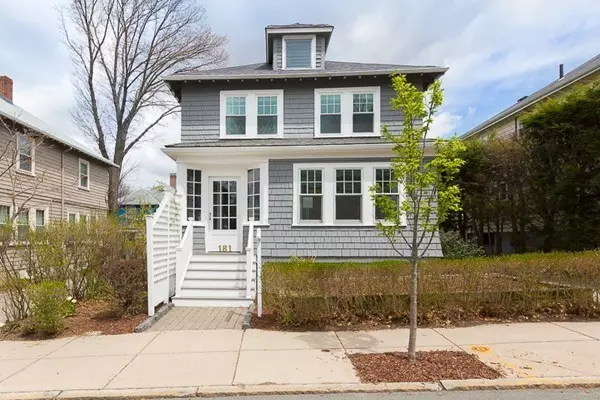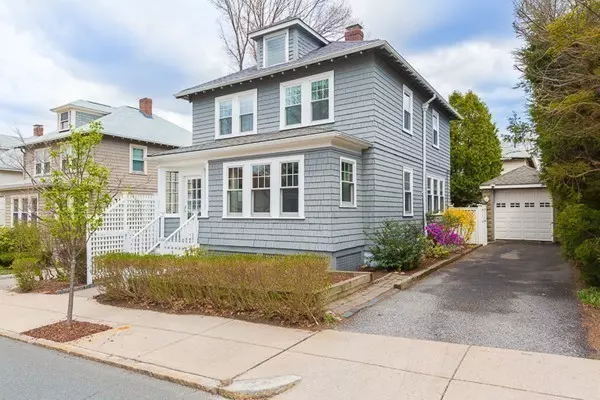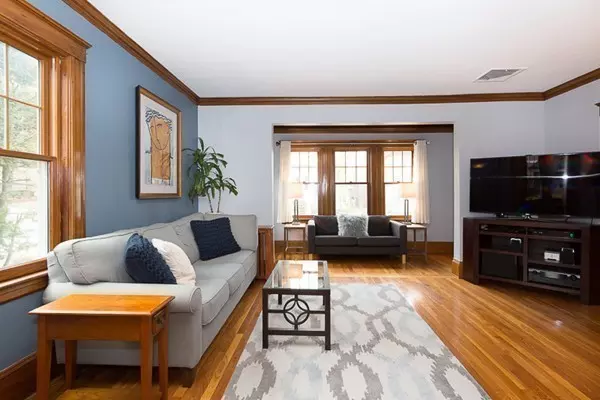$875,000
$749,000
16.8%For more information regarding the value of a property, please contact us for a free consultation.
181 Chiswick Road Boston, MA 02135
4 Beds
2 Baths
1,716 SqFt
Key Details
Sold Price $875,000
Property Type Single Family Home
Sub Type Single Family Residence
Listing Status Sold
Purchase Type For Sale
Square Footage 1,716 sqft
Price per Sqft $509
Subdivision Brighton
MLS Listing ID 72319893
Sold Date 06/29/18
Style Colonial
Bedrooms 4
Full Baths 2
Year Built 1926
Annual Tax Amount $6,450
Tax Year 2018
Lot Size 3,049 Sqft
Acres 0.07
Property Sub-Type Single Family Residence
Property Description
Welcome home to the best of Brighton-unbeatable access to the city, tucked w/in a hidden gem of a neighborhood. Fab, updated (inside & out), move-in ready 8 room SF Colonial with 4 generous bedrooms, 2 hi-end baths, a white/SS/granite Kit, new windows, Central A/C, priv deck/bk yard, garage & 2 add'l off street parking spaces, nestled on the most charming of streets. Delight in the home's character, warmth, enhancements, & layout. Cherish time spent w/ family & friends around the kitchen island or relax in the LR, sunrm, or back deck. Owners have improved so many things: bathrooms; kitchen appliances, floor, & backsplash; windows; front stoop; painting inside & out; W&D; hot water heater etc. This very special, meticulously maintained home is a commuter's dream: w/in a block of the "86" bus to Harv Sq. & an easy stroll to the B, C, or D line T & the 501/503 express bus to Bos. Great city living-easy stroll to Brighton Ctr, Cleveland Cir, or around the Chestnut Hill Reservoir! Magical!
Location
State MA
County Suffolk
Area Brighton
Zoning Resident'l
Direction Commonwealth Inbound to Chestnut Hill Ave. Left on Chestnut Hill Ave to Chiswick Road.
Rooms
Basement Concrete, Unfinished
Primary Bedroom Level Second
Dining Room Closet/Cabinets - Custom Built, Flooring - Hardwood, Wainscoting
Kitchen Flooring - Hardwood, Countertops - Stone/Granite/Solid, Kitchen Island, Stainless Steel Appliances
Interior
Interior Features Open Floorplan, Closet, Sun Room, Foyer
Heating Hot Water, Natural Gas
Cooling Central Air
Flooring Tile, Marble, Hardwood, Stone / Slate, Flooring - Hardwood
Fireplaces Number 1
Fireplaces Type Living Room
Appliance Range, Dishwasher, Disposal, Microwave, Refrigerator, Washer, Dryer, Gas Water Heater, Utility Connections for Electric Range, Utility Connections for Gas Dryer
Laundry Gas Dryer Hookup, In Basement, Washer Hookup
Exterior
Garage Spaces 1.0
Fence Fenced/Enclosed, Fenced
Community Features Public Transportation, Shopping, Park, House of Worship, University
Utilities Available for Electric Range, for Gas Dryer, Washer Hookup
Roof Type Shingle
Total Parking Spaces 2
Garage Yes
Building
Lot Description Level
Foundation Block, Stone
Sewer Public Sewer
Water Public
Architectural Style Colonial
Read Less
Want to know what your home might be worth? Contact us for a FREE valuation!

Our team is ready to help you sell your home for the highest possible price ASAP
Bought with Hanneman + Gonzales Team • Compass





