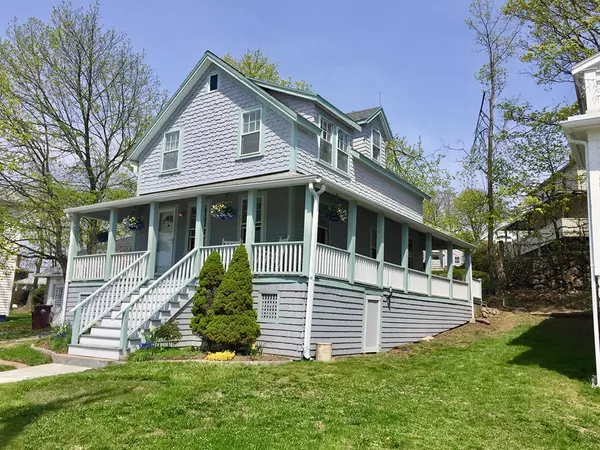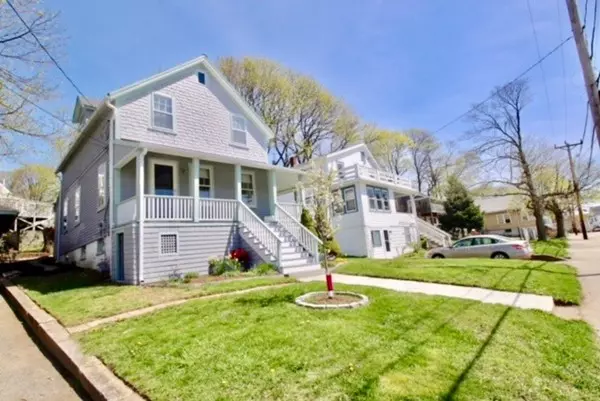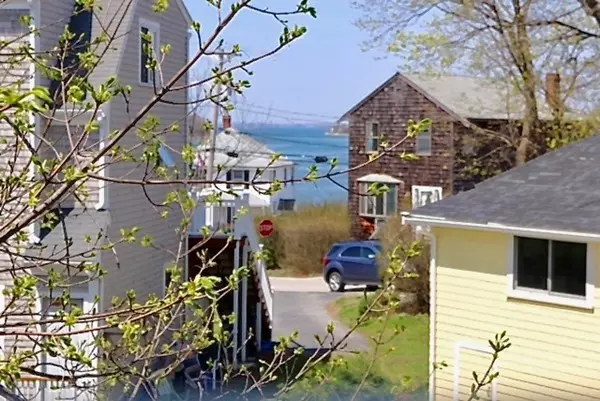$380,000
$374,900
1.4%For more information regarding the value of a property, please contact us for a free consultation.
64 Bay Street Hull, MA 02045
3 Beds
1.5 Baths
1,050 SqFt
Key Details
Sold Price $380,000
Property Type Single Family Home
Sub Type Single Family Residence
Listing Status Sold
Purchase Type For Sale
Square Footage 1,050 sqft
Price per Sqft $361
MLS Listing ID 72320205
Sold Date 06/28/18
Style Victorian
Bedrooms 3
Full Baths 1
Half Baths 1
Year Built 1925
Annual Tax Amount $3,464
Tax Year 2017
Lot Size 4,356 Sqft
Acres 0.1
Property Description
Sunrise Sunset. Within blocks of each other.1 block from the bay facing World’s End. 3 blocks from Nantasket Beach. Visit this charming, updated, 3 BR, 1.5 BA Victorian perched high on a knoll with water views. Carry a kayak one block and be ON the water in 5 minutes! Or write your novel and raise your family by the sea. Fishing, paddle boarding, surfing, catching horseshoe crabs. Home Highlights: Wrap-around porch to enjoy saltwater breezes. Large backyard deck to grill on (perhaps fish you caught?). Perennial plantings. Sunny living and dining rooms with classic, raised panel wainscoting, beamed ceilings and arched doorways. Sparkling hardwood floors throughout, except for kitchen and baths which are marble. Newly painted interior. Updated kitchen brand-new counters. Updated electrical.2nd floor features 3 BR and updated full bath with classic clawfoot tub. Plenty of closets, extra storage in attic, and a dry basement! Off-street parking for 3 cars plus garage.
Location
State MA
County Plymouth
Zoning SFA
Direction George Washington Blvd, past Jakes Seafood Restaurant, at California Tacos corner bear left on Bay
Rooms
Basement Full, Walk-Out Access, Interior Entry, Bulkhead, Concrete, Unfinished
Primary Bedroom Level Second
Dining Room Beamed Ceilings, Flooring - Hardwood, Exterior Access, Open Floorplan, Wainscoting
Kitchen Flooring - Stone/Ceramic Tile, Flooring - Marble, Countertops - Upgraded, Cabinets - Upgraded, Deck - Exterior, Dryer Hookup - Electric, Exterior Access, Open Floorplan, Washer Hookup
Interior
Heating Steam, Oil
Cooling None
Flooring Concrete, Marble, Hardwood
Appliance Range, Dishwasher, Refrigerator, Washer, Dryer, Gas Water Heater, Utility Connections for Gas Range
Laundry Electric Dryer Hookup, Exterior Access, Washer Hookup, In Basement
Exterior
Exterior Feature Rain Gutters, Storage
Garage Spaces 1.0
Community Features Public Transportation, Shopping, Park, Walk/Jog Trails, Laundromat, Bike Path, House of Worship, Marina
Utilities Available for Gas Range
Waterfront true
Waterfront Description Waterfront, Beach Front, Bay, Access, Public, Bay, 0 to 1/10 Mile To Beach
View Y/N Yes
View Scenic View(s)
Roof Type Shingle
Total Parking Spaces 2
Garage Yes
Building
Lot Description Cleared, Gentle Sloping
Foundation Stone
Sewer Public Sewer
Water Public
Read Less
Want to know what your home might be worth? Contact us for a FREE valuation!

Our team is ready to help you sell your home for the highest possible price ASAP
Bought with Rick Coughlin • CoughlinHomes.com






