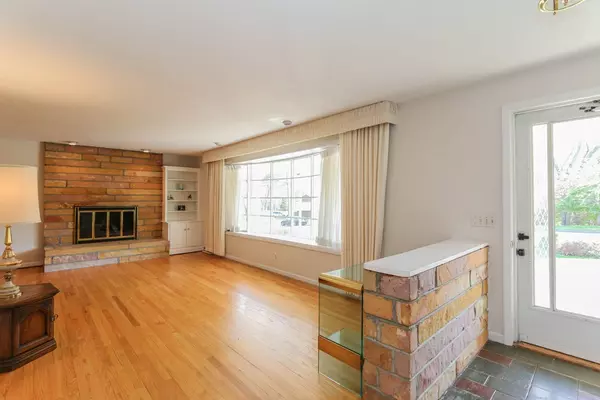$332,000
$359,900
7.8%For more information regarding the value of a property, please contact us for a free consultation.
21 Wyndward Rd Longmeadow, MA 01106
3 Beds
2 Baths
1,910 SqFt
Key Details
Sold Price $332,000
Property Type Single Family Home
Sub Type Single Family Residence
Listing Status Sold
Purchase Type For Sale
Square Footage 1,910 sqft
Price per Sqft $173
MLS Listing ID 72320385
Sold Date 07/31/18
Style Ranch
Bedrooms 3
Full Baths 2
HOA Y/N false
Year Built 1963
Annual Tax Amount $6,211
Tax Year 2017
Lot Size 0.430 Acres
Acres 0.43
Property Sub-Type Single Family Residence
Property Description
Convenient location & beautiful setting near school, shops & restaurants for this 1910SF, 7 Room, 3BR, 2 Bath Ranch. Floor plan has an open flow with laundry connected on the first floor for effortless main level living. Vinyl sided for easy maintenance and vinyl replacement windows help with energy efficiency. Handsome hardwood floors, abundant natural light and warm stone accents contribute to the welcoming atmosphere. Comfortable room sizes, formal LR and DR, generous sunroom/family room too. Expandable lower level has finished play room/office & offers abundant space to create more living area if buyer desires. Updated furnace; home has central AC too. Newer kitchen appliances are approx 2-3 years old. Great closet space. Oversize garage has newer overhead door, motor and controls. Double wide side driveway & circular driveway provide plenty of parking - great for entertaining, and easy access for all. You'll love the professionally landscaped lot w/ many flowering shrubs to enjoy.
Location
State MA
County Hampden
Zoning RA1
Direction Off Tedford
Rooms
Family Room Flooring - Wall to Wall Carpet, Exterior Access, Open Floorplan
Basement Full, Partially Finished, Interior Entry, Concrete
Primary Bedroom Level Main
Dining Room Flooring - Hardwood, Open Floorplan
Kitchen Skylight, Flooring - Stone/Ceramic Tile, Dining Area, Pantry
Interior
Interior Features Play Room
Heating Forced Air, Natural Gas
Cooling Central Air
Flooring Wood, Tile, Carpet
Fireplaces Number 1
Fireplaces Type Family Room, Living Room
Appliance Range, Dishwasher, Disposal, Refrigerator, Washer, Dryer, Gas Water Heater, Tank Water Heater, Utility Connections for Electric Range, Utility Connections for Electric Dryer
Laundry First Floor, Washer Hookup
Exterior
Exterior Feature Rain Gutters, Sprinkler System
Garage Spaces 2.0
Community Features Shopping, Pool, Tennis Court(s), Park, Golf, Medical Facility, Bike Path, Conservation Area, Highway Access, House of Worship, Public School, University, Sidewalks
Utilities Available for Electric Range, for Electric Dryer, Washer Hookup
Roof Type Shingle
Total Parking Spaces 10
Garage Yes
Building
Lot Description Cleared, Gentle Sloping, Level
Foundation Concrete Perimeter
Sewer Public Sewer
Water Public
Architectural Style Ranch
Schools
Elementary Schools Wolf Swamp
Middle Schools Glenbrook
High Schools Lhs
Others
Senior Community false
Acceptable Financing Contract
Listing Terms Contract
Read Less
Want to know what your home might be worth? Contact us for a FREE valuation!

Our team is ready to help you sell your home for the highest possible price ASAP
Bought with Paul Zingarelli • Keller Williams Realty





