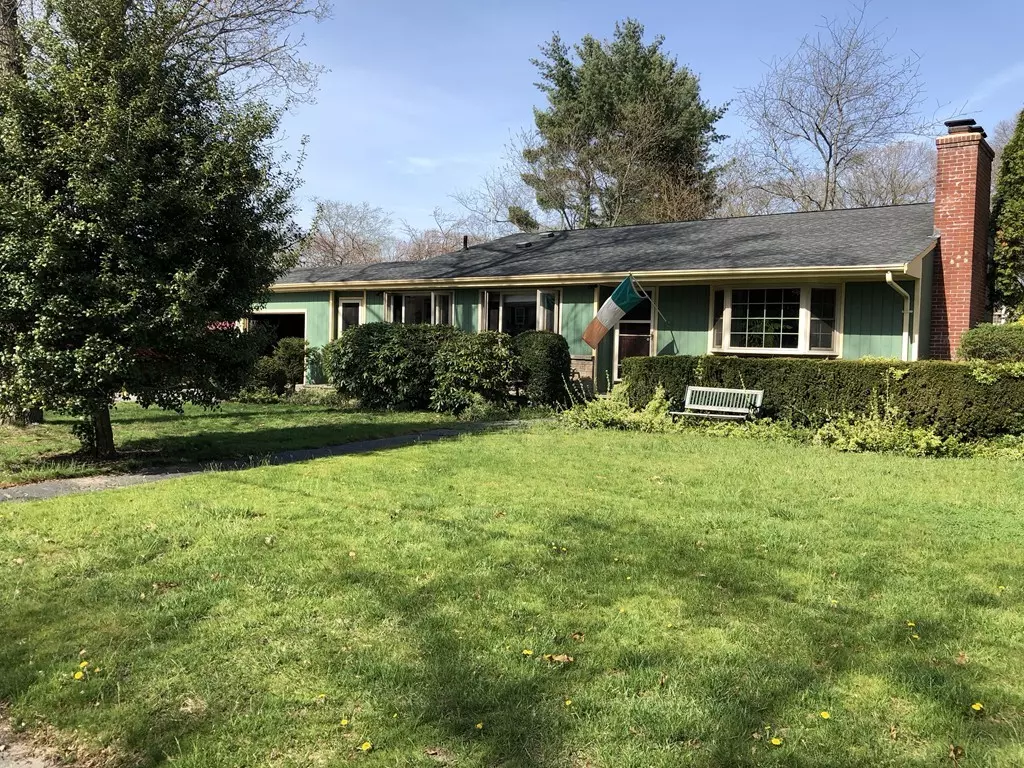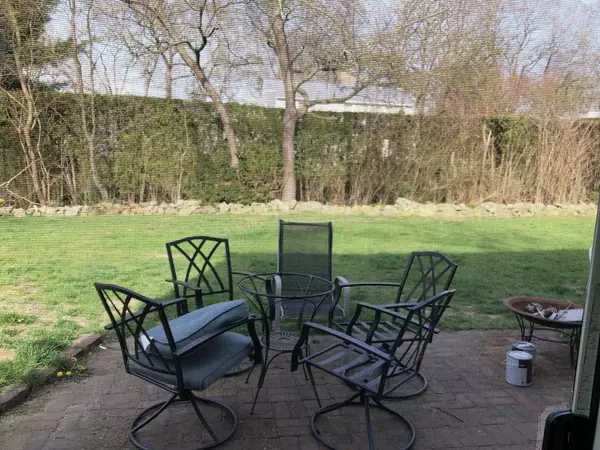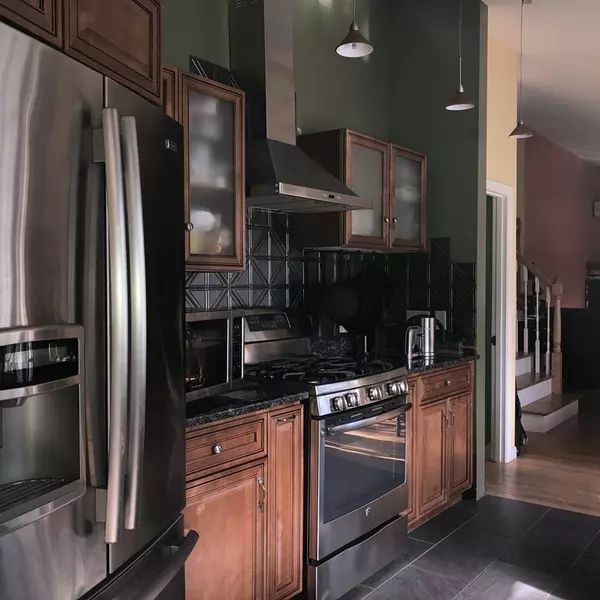$297,500
$329,000
9.6%For more information regarding the value of a property, please contact us for a free consultation.
176 Red Chimney Warwick, RI 02886
4 Beds
2.5 Baths
2,256 SqFt
Key Details
Sold Price $297,500
Property Type Single Family Home
Sub Type Single Family Residence
Listing Status Sold
Purchase Type For Sale
Square Footage 2,256 sqft
Price per Sqft $131
Subdivision Cowesett
MLS Listing ID 72321452
Sold Date 07/03/18
Style Contemporary, Ranch
Bedrooms 4
Full Baths 2
Half Baths 1
Year Built 1957
Annual Tax Amount $4,516
Tax Year 2017
Lot Size 0.350 Acres
Acres 0.35
Property Sub-Type Single Family Residence
Property Description
Unique, Split Level Contemporary Ranch in the Cedar Hill School district of Cowesett neighborhood, and close to the East Greenwich marinas.So many updates in this beautiful home, including a newer 4 bed septic system as of 2008, new roof in 2010, and new high efficiency triple zone condensing gas boiler in 2012. Central AC on all three levels. Newer custom kitchen, with above and below cabinet lighting, granite counter tops, and soft close drawers, garbage disposal and radiant electric heat mat underneath the tile kitchen floor. Hardwood floors through out the rest of the home - all three levels - and a warm and cozy working fireplace in the living room.Lower level bath upgraded with a custom cast iron claw foot tube. Two car garage attached and large storage tool shed in rear. The large level back yard is fully fenced and has a very private patio, steps from the lower level walkout sliders. Home is wired for a generator, with an interlock switch, and all lighting is low voltage LED.
Location
State RI
County Kent
Zoning A15
Direction From Division St., E. Greenwich, take Love Lane, take left on Meeting St, & left on Red Chimney Dr.
Rooms
Basement Sump Pump
Primary Bedroom Level Second
Interior
Heating Baseboard, Natural Gas
Cooling Central Air
Flooring Hardwood
Fireplaces Number 1
Appliance Range, Dishwasher, Microwave, Refrigerator, Gas Water Heater, Tank Water Heater, Utility Connections for Gas Range, Utility Connections for Electric Dryer
Laundry In Basement, Washer Hookup
Exterior
Garage Spaces 2.0
Fence Fenced
Community Features Public Transportation, Highway Access, Public School
Utilities Available for Gas Range, for Electric Dryer, Washer Hookup
Waterfront Description Beach Front
Roof Type Shingle
Total Parking Spaces 3
Garage Yes
Building
Lot Description Level
Foundation Concrete Perimeter
Sewer Private Sewer
Water Public
Architectural Style Contemporary, Ranch
Others
Senior Community false
Read Less
Want to know what your home might be worth? Contact us for a FREE valuation!

Our team is ready to help you sell your home for the highest possible price ASAP
Bought with Thomas Brown • United Real Estate Boston Metro South - West





