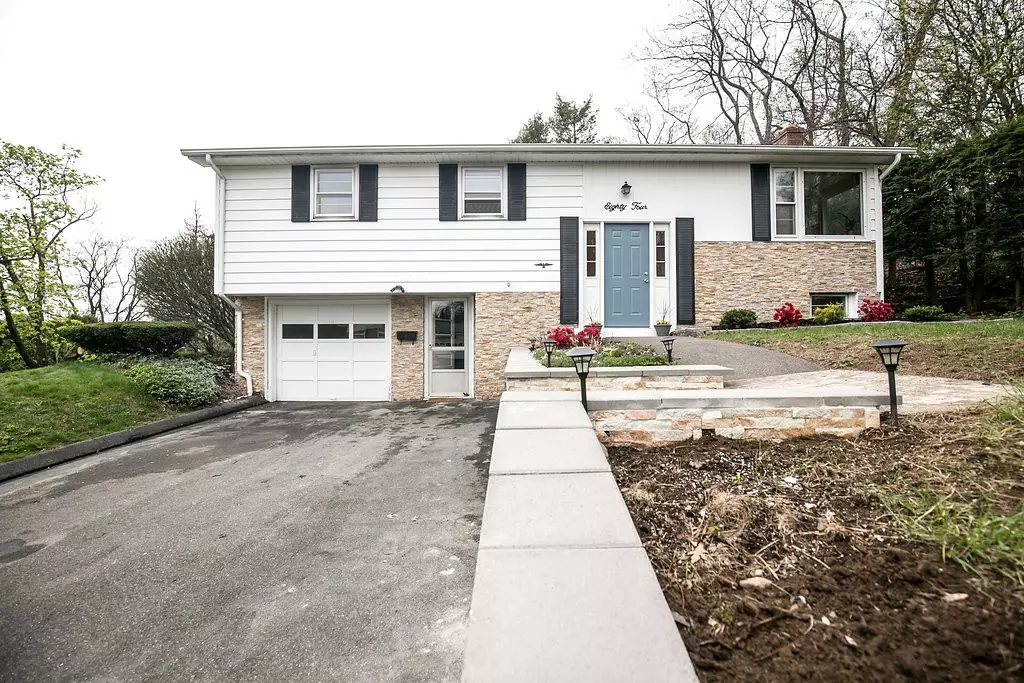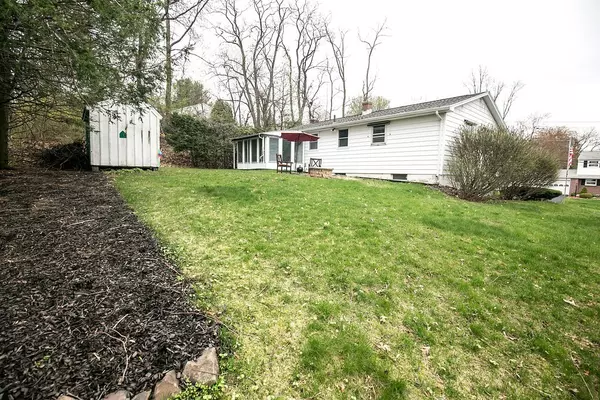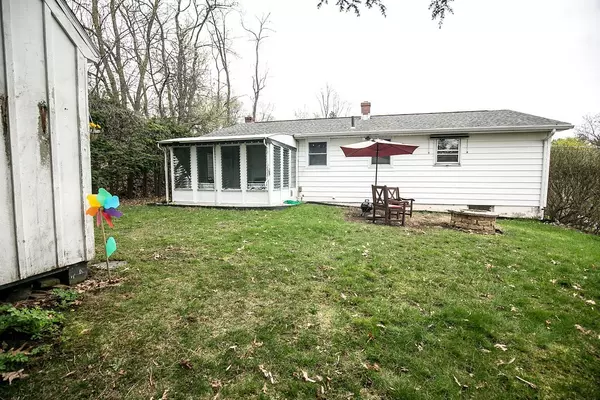$251,000
$239,900
4.6%For more information regarding the value of a property, please contact us for a free consultation.
84 Bemis Rd Holyoke, MA 01040
3 Beds
1 Bath
1,770 SqFt
Key Details
Sold Price $251,000
Property Type Single Family Home
Sub Type Single Family Residence
Listing Status Sold
Purchase Type For Sale
Square Footage 1,770 sqft
Price per Sqft $141
MLS Listing ID 72321649
Sold Date 08/10/18
Bedrooms 3
Full Baths 1
Year Built 1960
Annual Tax Amount $3,348
Tax Year 2018
Lot Size 0.270 Acres
Acres 0.27
Property Sub-Type Single Family Residence
Property Description
This tastefully renovated 3 bedroom home is centrally located and move in and ready. The first floor living area is bright and inviting and is complete with an open floor plan, picture windows and plenty of natural light. The recently renovated kitchen has a tiled floor and tiled back splash and has a breakfast bar that opens up to the dining room and living room. Other features include a recently renovated spacious bathroom with double sinks and tiled shower, extra space in the lower level makes a fantastic family room complete with a fire place, enjoy the three season sunroom overlooking the quaint backyard with a stone firepit and scenic views, hardwood floors throughout, new appliances, and updated light fixtures. There is lots of storage inside and out with an oversized shed in the backyard, plus the basement area is perfect for a mud room with a laundry room and connects to the one car garage. This home as it all, don't wait to come and see it! It won't last!
Location
State MA
County Hampden
Zoning R-1
Direction Off Route 5 or Off Easthampton Rd
Rooms
Basement Partially Finished, Walk-Out Access
Primary Bedroom Level First
Dining Room Flooring - Hardwood, Breakfast Bar / Nook, Exterior Access, Recessed Lighting
Kitchen Flooring - Stone/Ceramic Tile, Countertops - Upgraded, Breakfast Bar / Nook, Remodeled
Interior
Interior Features Mud Room, Sun Room
Heating Baseboard, Natural Gas
Cooling Central Air
Flooring Tile, Hardwood, Flooring - Stone/Ceramic Tile
Fireplaces Number 1
Fireplaces Type Family Room
Appliance Range, Dishwasher, Refrigerator, Washer, Dryer, Tank Water Heaterless
Laundry In Basement
Exterior
Exterior Feature Rain Gutters, Storage
Garage Spaces 1.0
Community Features Public Transportation, Golf, Highway Access
View Y/N Yes
View Scenic View(s)
Roof Type Shingle
Total Parking Spaces 4
Garage Yes
Building
Lot Description Sloped
Foundation Concrete Perimeter
Sewer Public Sewer
Water Public
Read Less
Want to know what your home might be worth? Contact us for a FREE valuation!

Our team is ready to help you sell your home for the highest possible price ASAP
Bought with Jennifer Scelsi • Delap Real Estate LLC





