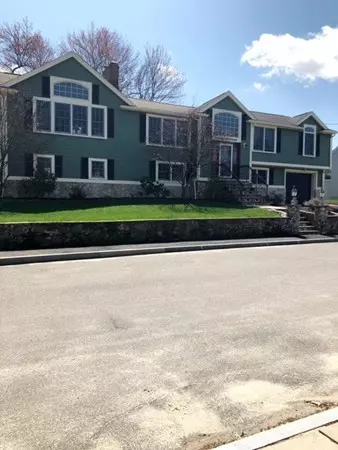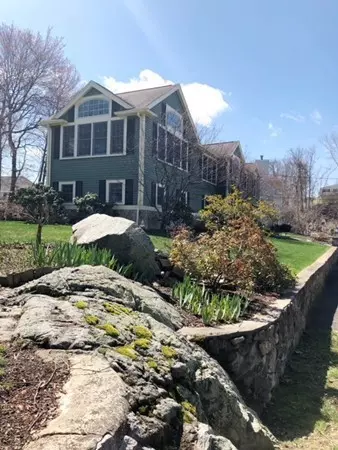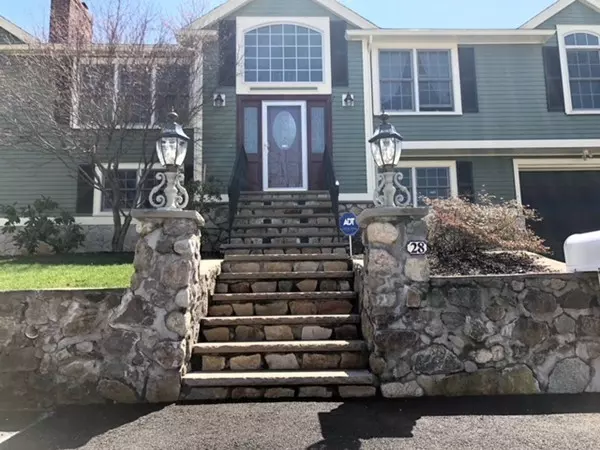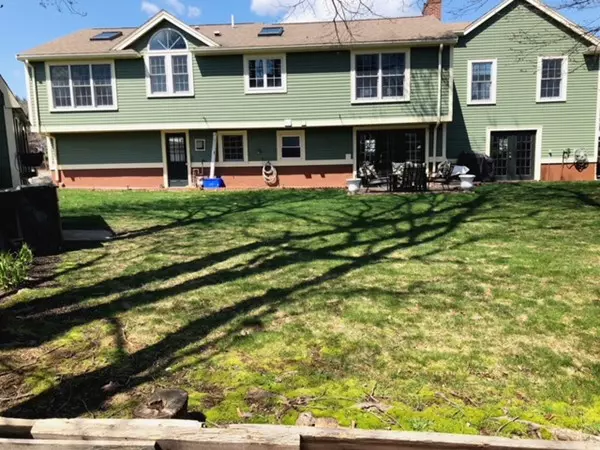$765,000
$789,999
3.2%For more information regarding the value of a property, please contact us for a free consultation.
28 Summit Rd Stoneham, MA 02180
3 Beds
2 Baths
2,825 SqFt
Key Details
Sold Price $765,000
Property Type Single Family Home
Sub Type Single Family Residence
Listing Status Sold
Purchase Type For Sale
Square Footage 2,825 sqft
Price per Sqft $270
MLS Listing ID 72321738
Sold Date 07/13/18
Bedrooms 3
Full Baths 2
HOA Y/N false
Year Built 1971
Annual Tax Amount $7,205
Tax Year 2017
Lot Size 9,147 Sqft
Acres 0.21
Property Sub-Type Single Family Residence
Property Description
This spacious and fully renovated home boasts Anderson Windows throughout which fill the home with natural light. Meticulously kept with gleaming hardwood floors, vaulted ceilings, open concept, a remodeled kitchen on the main level with new custom cabinetry, granite countertops, tumbled marble backsplash and top-of-the-line stainless steel appliances. A large master bedroom with his and her closets, a luxurious master bathroom suite complete with marble tile, bidet, new spa bath and custom cabinetry. The lower level is ideal for anyone who wants their own space, in-law, or rental. Complete with private access, second kitchen with granite countertops, stainless steel appliances and a gas fireplace. Location can't be beat as the home is located on a quiet street, with a private backyard, close to Stoneham center, schools, highways 93&95 and across from Dike's Pond. Town water, town sewer and natural gas. Open House - Saturday May 12th from 11:00 am to 2:00 pm
Location
State MA
County Middlesex
Zoning SFR
Direction GPS
Interior
Interior Features Finish - Sheetrock
Heating Baseboard
Cooling Central Air, Wall Unit(s)
Flooring Wood, Laminate
Fireplaces Number 3
Appliance Range, Oven, Dishwasher, Disposal, Trash Compactor, Microwave, Refrigerator, Freezer, Washer, Dryer, Gas Water Heater, Utility Connections for Gas Range, Utility Connections for Gas Oven, Utility Connections for Electric Dryer
Laundry Washer Hookup
Exterior
Exterior Feature Rain Gutters, Storage, Professional Landscaping, Sprinkler System, Decorative Lighting, Stone Wall
Garage Spaces 1.0
Community Features Public Transportation, Shopping
Utilities Available for Gas Range, for Gas Oven, for Electric Dryer, Washer Hookup
Roof Type Shingle
Total Parking Spaces 2
Garage Yes
Building
Lot Description Gentle Sloping
Foundation Stone
Sewer Public Sewer
Water Public
Schools
Elementary Schools South School
Middle Schools Stoneham Middle
High Schools Stoneham High
Read Less
Want to know what your home might be worth? Contact us for a FREE valuation!

Our team is ready to help you sell your home for the highest possible price ASAP
Bought with Steven Novak • Redfin Corp.





