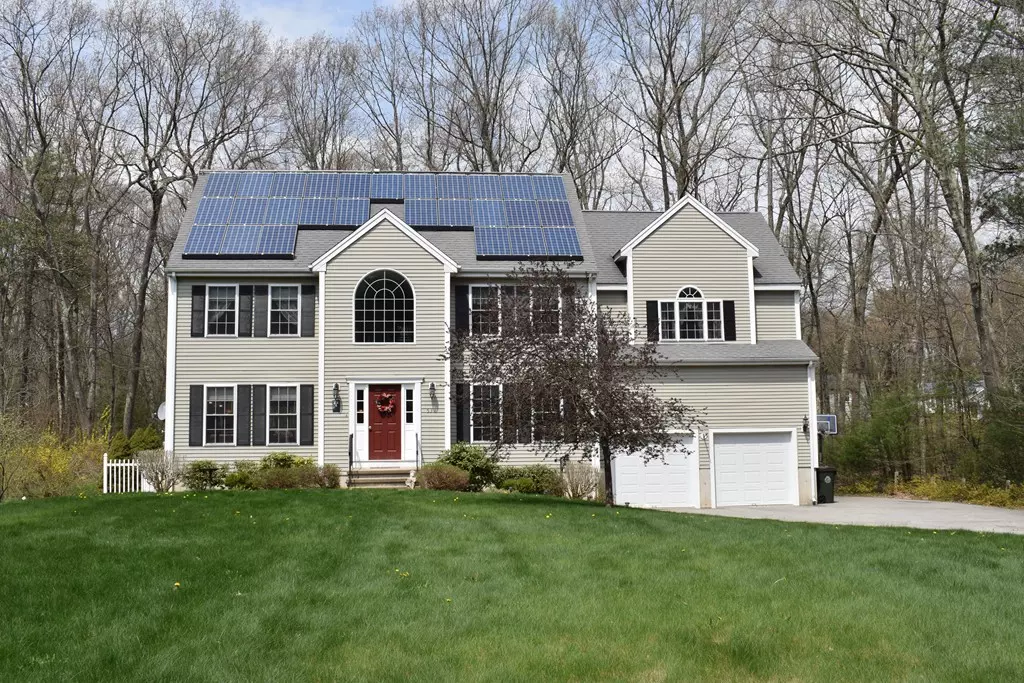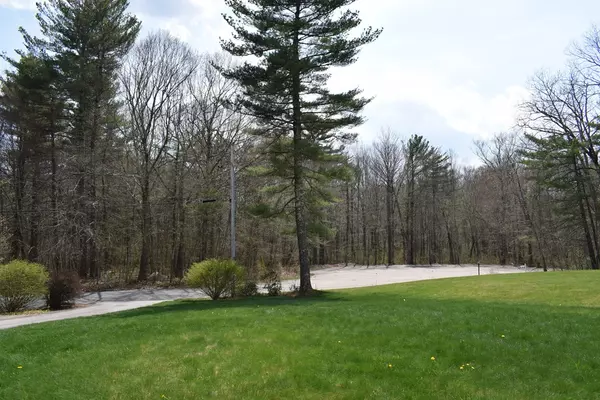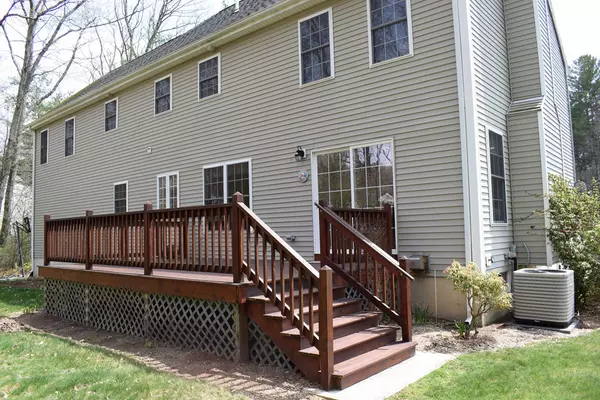$521,000
$499,900
4.2%For more information regarding the value of a property, please contact us for a free consultation.
53 Susan Lane Bellingham, MA 02019
4 Beds
2.5 Baths
2,609 SqFt
Key Details
Sold Price $521,000
Property Type Single Family Home
Sub Type Single Family Residence
Listing Status Sold
Purchase Type For Sale
Square Footage 2,609 sqft
Price per Sqft $199
MLS Listing ID 72322907
Sold Date 07/19/18
Style Colonial
Bedrooms 4
Full Baths 2
Half Baths 1
HOA Y/N false
Year Built 2003
Annual Tax Amount $5,970
Tax Year 2017
Lot Size 0.960 Acres
Acres 0.96
Property Description
Best of both worlds - Neighborhood setting with lots of privacy. One of only two houses on wooded cul-de-sac. Enjoy nature in your own backyard. 7 room, 4 bedroom, 2.5 bath colonial on well landscaped acre lot. 2 story open foyer with palladium window. Front to back living room with gas fireplace that opens to maple kitchen with center island. Master bedroom over 2 car garage with cathedral ceiling, 2 walk-in closets and a 2 person jet tub. House is vinyl clad with oversized tilt take out windows. Hardwood and laminate wood throughout house. Central air, central vac with kitchen butler, sprinkler system, and 2nd floor laundry room with counter space and storage. Nice setting close to major routes. Perfect commuter location to Providence, Rte 495 and train to Boston. Solar panels on roof, no cost lease agreement, Savings of $40-$50/month.
Location
State MA
County Norfolk
Zoning res
Direction GPS
Rooms
Family Room Flooring - Hardwood
Basement Full, Interior Entry, Bulkhead, Concrete
Primary Bedroom Level Second
Kitchen Closet/Cabinets - Custom Built, Flooring - Hardwood, Dining Area, Balcony / Deck, Pantry, Countertops - Upgraded, Kitchen Island, Breakfast Bar / Nook
Interior
Interior Features Central Vacuum
Heating Central, Forced Air, Oil
Cooling Central Air
Flooring Wood, Tile, Laminate
Fireplaces Number 1
Fireplaces Type Living Room
Appliance Range, Dishwasher, Microwave, Refrigerator, Washer, Dryer, Vacuum System, Oil Water Heater, Tank Water Heater, Plumbed For Ice Maker, Utility Connections for Electric Range, Utility Connections for Electric Oven, Utility Connections for Electric Dryer
Laundry Second Floor, Washer Hookup
Exterior
Exterior Feature Rain Gutters, Sprinkler System, Decorative Lighting, Other
Garage Spaces 2.0
Community Features Public Transportation, Shopping, Park, Walk/Jog Trails, Golf, Medical Facility, Laundromat, Conservation Area, Highway Access, House of Worship, Public School, T-Station
Utilities Available for Electric Range, for Electric Oven, for Electric Dryer, Washer Hookup, Icemaker Connection
Waterfront false
Waterfront Description Beach Front, Lake/Pond, 1 to 2 Mile To Beach, Beach Ownership(Public)
Roof Type Shingle
Total Parking Spaces 3
Garage Yes
Building
Lot Description Cul-De-Sac, Wooded, Gentle Sloping
Foundation Concrete Perimeter
Sewer Private Sewer
Water Public
Schools
Elementary Schools South
Middle Schools Memorial
High Schools Bellingham
Others
Senior Community false
Read Less
Want to know what your home might be worth? Contact us for a FREE valuation!

Our team is ready to help you sell your home for the highest possible price ASAP
Bought with Owen Gilman • Alliance Realty NE, LLC






