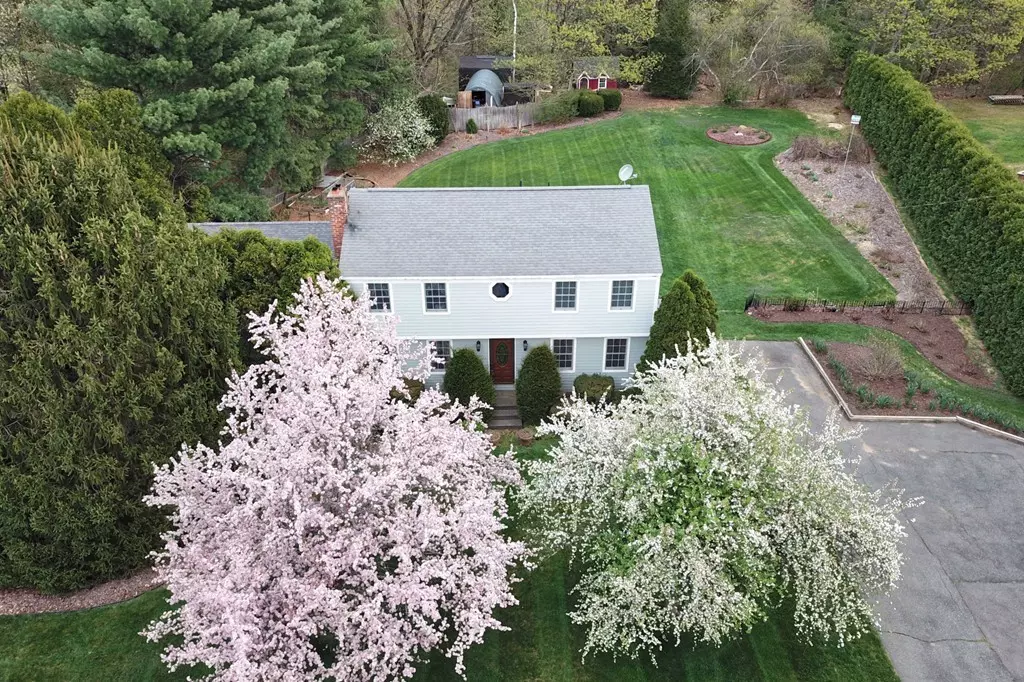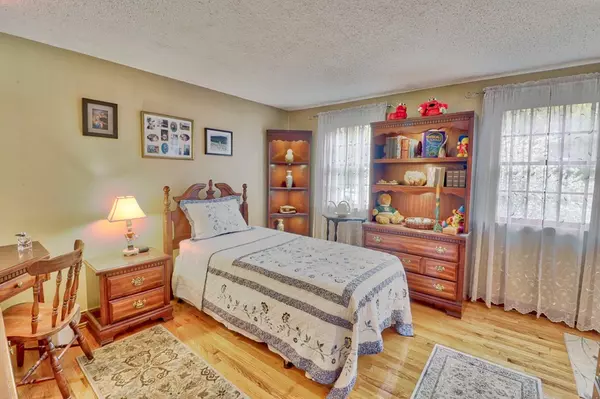$280,000
$285,000
1.8%For more information regarding the value of a property, please contact us for a free consultation.
321 Montgomery Rd Westfield, MA 01085
4 Beds
2 Baths
2,336 SqFt
Key Details
Sold Price $280,000
Property Type Single Family Home
Sub Type Single Family Residence
Listing Status Sold
Purchase Type For Sale
Square Footage 2,336 sqft
Price per Sqft $119
MLS Listing ID 72323204
Sold Date 07/12/18
Style Colonial
Bedrooms 4
Full Baths 2
Year Built 1976
Annual Tax Amount $4,571
Tax Year 2018
Lot Size 1.000 Acres
Acres 1.0
Property Description
Let this beautiful house with impressive in-law suite welcome you home each day! Set deep from the street, a classic exterior opens to hardwood floors and natural light throughout the main floor, where an updated bathroom, large dining room and spacious living room with fireplace make for delightful entertaining. The kitchen lets you cook in style, with newer oak cabinets to stash all your culinary tools. Make the most of your weekends in the sprawling backyard with garden, apple tree, hot tub and new patio to enjoy the view. Overnight guests? This spacious house has 4 bedrooms and 2 baths, plus an “in-law” addition with eat-in kitchen, living room, bedroom and office. Plus a partially finished basement offers storage and additional living space. Upgrades include new roof shingles with a 50-year roof warranty (2004), newer hardboard fiber cement siding and newer Anderson windows and exterior doors to save you money now! Take a tour during the Open House on Saturday May 12th 1 to 2:30!!
Location
State MA
County Hampden
Zoning R
Direction On Montgomery Rd
Rooms
Basement Full, Partially Finished, Interior Entry, Bulkhead
Primary Bedroom Level Second
Dining Room Flooring - Wood
Kitchen Flooring - Laminate, Countertops - Upgraded, Cabinets - Upgraded
Interior
Interior Features In-Law Floorplan
Heating Forced Air, Oil
Cooling Window Unit(s)
Flooring Tile, Laminate, Hardwood
Fireplaces Number 1
Fireplaces Type Living Room
Appliance Range, Dishwasher, Microwave, Refrigerator, Washer, Dryer, Electric Water Heater, Utility Connections for Electric Range, Utility Connections for Electric Dryer
Laundry In Basement, Washer Hookup
Exterior
Exterior Feature Fruit Trees, Garden
Community Features Highway Access, Public School
Utilities Available for Electric Range, for Electric Dryer, Washer Hookup
Waterfront false
Roof Type Shingle
Total Parking Spaces 4
Garage No
Building
Lot Description Cleared, Level
Foundation Concrete Perimeter
Sewer Private Sewer
Water Private
Read Less
Want to know what your home might be worth? Contact us for a FREE valuation!

Our team is ready to help you sell your home for the highest possible price ASAP
Bought with Kristine Cook • Rovithis Realty, LLC






