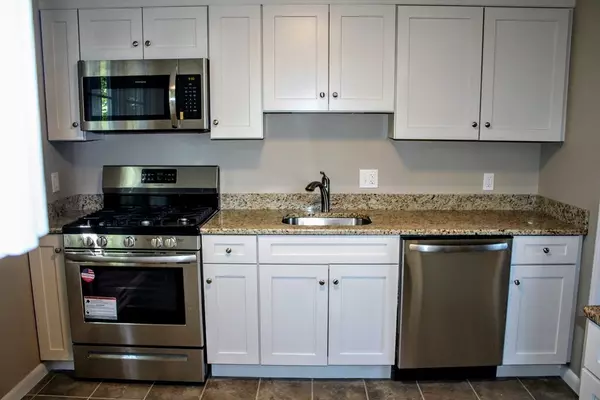$390,000
$379,900
2.7%For more information regarding the value of a property, please contact us for a free consultation.
20 George Rd Franklin, MA 02038
3 Beds
1.5 Baths
1,512 SqFt
Key Details
Sold Price $390,000
Property Type Single Family Home
Sub Type Single Family Residence
Listing Status Sold
Purchase Type For Sale
Square Footage 1,512 sqft
Price per Sqft $257
MLS Listing ID 72323788
Sold Date 10/18/18
Style Raised Ranch
Bedrooms 3
Full Baths 1
Half Baths 1
Year Built 1964
Annual Tax Amount $4,543
Tax Year 2017
Lot Size 0.370 Acres
Acres 0.37
Property Sub-Type Single Family Residence
Property Description
Location! **Location! **Location! *Beautifully Updated Spacious Home in the Highly Sought After Kennedy School District. *New Roof and Fresh Paint Inside and Out. *Brand New Granite Kitchen, Stainless Steel Appliances and Tile Flooring.*Brand New Heating System *Brand New Central Air *Open Floor Plan *The Fireplaced Living Room with Large Picture Window Opens up to Dining Area, with Sliders to Your Private Deck *Hardwood Floors Throughout First Floor are Newly Refinished to Reveal their Natural Beauty. *Updated Granite Bath *Three Spacious Bedrooms *Generous Finished Basement Features Fireplaced Family Room with Picture Window, Half Bath, Laundry Room and Office/Spare Room, You Decide The Possibilities Are Endless. *Recessed Lighting *One Car Garage *Professional Landscaping *Ideal Commuter Location, In Close Proximity to Shopping, Restaurants, Train and Major Routes *The Quality Shows, Nothing To Do But Move In! Seller Will Entertain Offers Between $379,900 and $400,000.
Location
State MA
County Norfolk
Direction Pond St to Oak St Ext to George
Rooms
Family Room Window(s) - Picture
Basement Finished
Primary Bedroom Level First
Dining Room Flooring - Hardwood, Deck - Exterior, Exterior Access, Open Floorplan, Slider
Kitchen Flooring - Stone/Ceramic Tile, Countertops - Stone/Granite/Solid, Countertops - Upgraded
Interior
Interior Features Recessed Lighting
Heating Forced Air, Natural Gas
Cooling Central Air, None
Flooring Tile, Hardwood
Fireplaces Number 2
Fireplaces Type Family Room, Living Room
Appliance Range, Dishwasher, Microwave, Refrigerator
Laundry In Basement
Exterior
Exterior Feature Storage, Stone Wall
Garage Spaces 1.0
Community Features Public Transportation, Shopping, Park, Walk/Jog Trails, Stable(s), Golf, Bike Path, Highway Access, House of Worship, Public School, T-Station, University
Total Parking Spaces 6
Garage Yes
Building
Foundation Irregular
Sewer Public Sewer
Water Public
Architectural Style Raised Ranch
Read Less
Want to know what your home might be worth? Contact us for a FREE valuation!

Our team is ready to help you sell your home for the highest possible price ASAP
Bought with James Hogan • Real Living Realty Group





