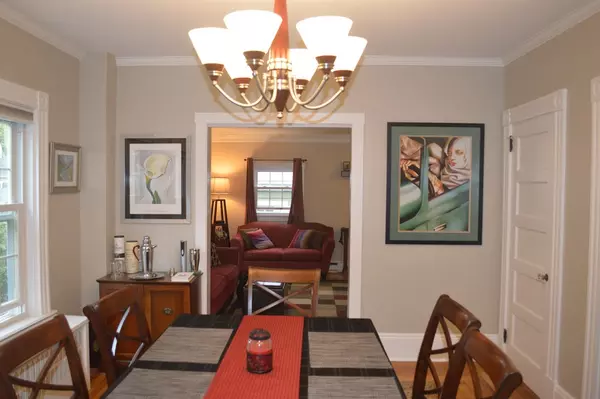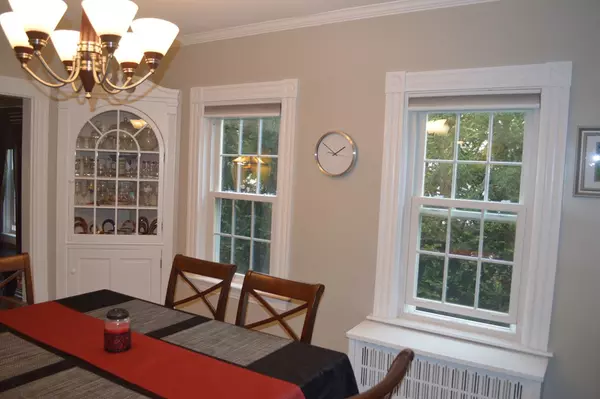$358,000
$352,500
1.6%For more information regarding the value of a property, please contact us for a free consultation.
197 Park Ave Bridgewater, MA 02324
4 Beds
2 Baths
1,712 SqFt
Key Details
Sold Price $358,000
Property Type Single Family Home
Sub Type Single Family Residence
Listing Status Sold
Purchase Type For Sale
Square Footage 1,712 sqft
Price per Sqft $209
MLS Listing ID 72324482
Sold Date 07/30/18
Style Colonial, Antique
Bedrooms 4
Full Baths 2
HOA Y/N false
Year Built 1900
Annual Tax Amount $4,092
Tax Year 2018
Lot Size 6,534 Sqft
Acres 0.15
Property Description
Located close to the heart of town this move in-ready home shows pride of ownership. Updated kitchen with Maple cabinetry, Granite countertops and hardwood floors. Seating at the breakfast bar and movable, expandable island. Newer appliances and panty complete this space. Formal dining with original built-in. Formal living, dining and family rooms all have high ceilings with crown molding and hardwood floors. Full bathroom on lower level. Patio stone/flagstone area in back for grilling and relaxing, raised bed perennial herb garden and detached 2 car garage. Upstairs second full bath. Master bedroom is spacious with seating area, double closets, ceiling fan, hardwood floors and skylight. Second bedroom has crown molding, third bedroom has skylight and fourth bedroom being used as office. Updates to this home include exterior paint, interior paint in a neutral palette, windows, roof, electric, furnace and water heater.
Location
State MA
County Plymouth
Zoning Res.
Direction Summer Street to Park Ave.
Rooms
Family Room Flooring - Hardwood, Open Floorplan
Basement Full, Sump Pump, Concrete, Unfinished
Primary Bedroom Level Second
Dining Room Closet/Cabinets - Custom Built, Flooring - Hardwood, Open Floorplan
Kitchen Ceiling Fan(s), Flooring - Hardwood, Countertops - Stone/Granite/Solid, Kitchen Island, Breakfast Bar / Nook, Cabinets - Upgraded, Exterior Access, Remodeled
Interior
Interior Features Entry Hall
Heating Electric Baseboard, Hot Water, Natural Gas
Cooling None
Flooring Tile, Carpet, Hardwood, Flooring - Hardwood
Appliance Range, Dishwasher, Disposal, Refrigerator, Tank Water Heater, Utility Connections for Electric Range
Laundry Washer Hookup, In Basement
Exterior
Exterior Feature Rain Gutters
Garage Spaces 2.0
Community Features Shopping, Golf, Highway Access, T-Station, University
Utilities Available for Electric Range, Washer Hookup
Waterfront false
Roof Type Shingle
Total Parking Spaces 4
Garage Yes
Building
Lot Description Corner Lot, Level
Foundation Concrete Perimeter, Block, Stone
Sewer Public Sewer
Water Public
Schools
Elementary Schools Mitchell
Middle Schools Williams
High Schools Bridgewater-Ray
Others
Senior Community false
Read Less
Want to know what your home might be worth? Contact us for a FREE valuation!

Our team is ready to help you sell your home for the highest possible price ASAP
Bought with Carolyn R. Cleveland • Compass Realty Brokerage Services, LLC






