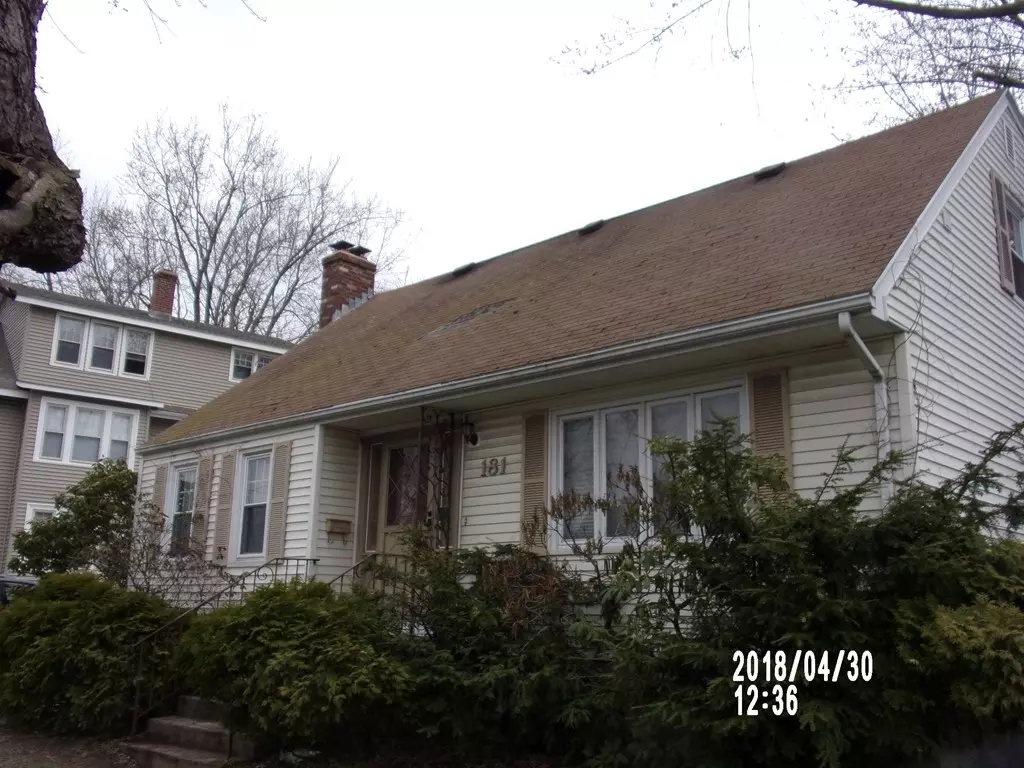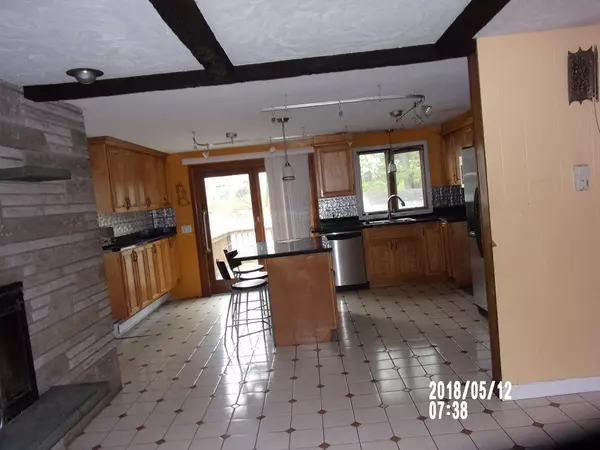$180,000
$182,000
1.1%For more information regarding the value of a property, please contact us for a free consultation.
181 Massasoit Rd Worcester, MA 01604
3 Beds
2 Baths
1,689 SqFt
Key Details
Sold Price $180,000
Property Type Single Family Home
Sub Type Single Family Residence
Listing Status Sold
Purchase Type For Sale
Square Footage 1,689 sqft
Price per Sqft $106
MLS Listing ID 72325693
Sold Date 07/16/18
Style Cape
Bedrooms 3
Full Baths 2
HOA Y/N false
Year Built 1969
Annual Tax Amount $4,081
Tax Year 2018
Lot Size 6,969 Sqft
Acres 0.16
Property Sub-Type Single Family Residence
Property Description
3 bedroom, 2 bath room cape, with large fenced in back yard. Located on a major road .nicely sized kitchen and Dining room combination with fireplace. large center island. Slider from kitchen to back yard is rough opening and needs repair. Interior walls and ceilings need repair and painting. Full basement with bulkhead has a Radon System. On second floor there is a bonus room for storage or another bedroom Seller will respond to offers once property is on the market for 10 days or 2 weekend whichever is longer. Buyer responsible for smokes and final water reading. Seller will not make any repairs seller has multiple offers and is requesting highest and best from all buyers. The deadline is 5/25 9:00 am
Location
State MA
County Worcester
Zoning RS-7
Direction Route 20 East to Massasoit Rd, Left on Massasoit Rd, to 181.
Rooms
Basement Full
Dining Room Flooring - Vinyl
Kitchen Flooring - Vinyl, Countertops - Stone/Granite/Solid, Kitchen Island, Slider
Interior
Heating Electric
Cooling None
Flooring Wood, Vinyl, Carpet
Fireplaces Number 2
Fireplaces Type Dining Room
Appliance Electric Water Heater, Utility Connections for Electric Range, Utility Connections for Electric Dryer
Laundry Washer Hookup
Exterior
Exterior Feature Rain Gutters, Storage
Community Features Public Transportation, Medical Facility, House of Worship, Public School, Sidewalks
Utilities Available for Electric Range, for Electric Dryer, Washer Hookup
Roof Type Shingle
Total Parking Spaces 4
Garage No
Building
Lot Description Level
Foundation Concrete Perimeter
Sewer Public Sewer
Water Public
Architectural Style Cape
Others
Senior Community false
Acceptable Financing Contract
Listing Terms Contract
Special Listing Condition Real Estate Owned
Read Less
Want to know what your home might be worth? Contact us for a FREE valuation!

Our team is ready to help you sell your home for the highest possible price ASAP
Bought with Fabricio Felipe • One Way Realty





