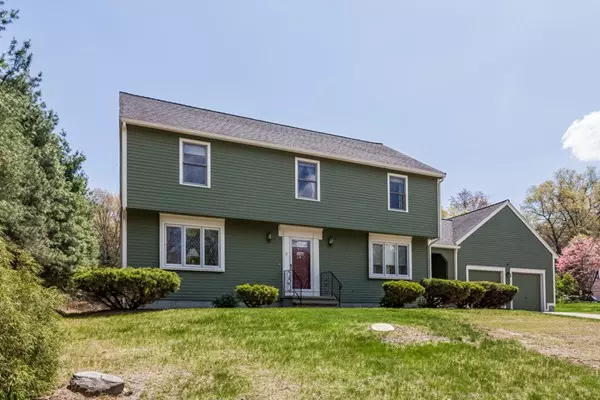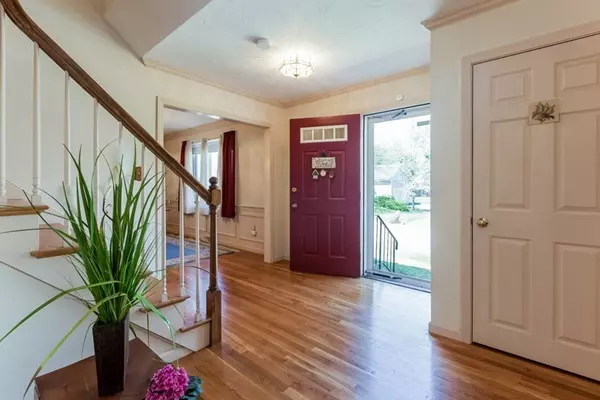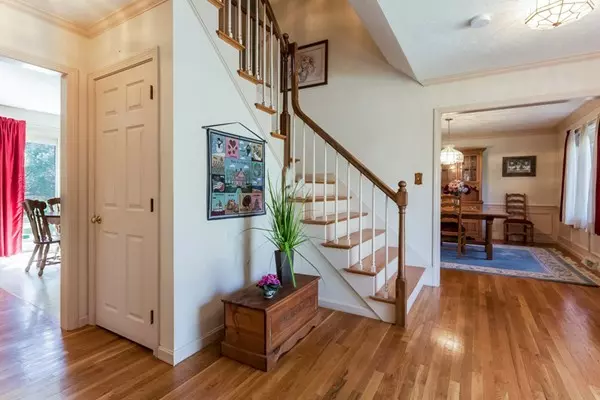$625,000
$644,900
3.1%For more information regarding the value of a property, please contact us for a free consultation.
2 Lisa Lane Acton, MA 01720
4 Beds
2.5 Baths
2,424 SqFt
Key Details
Sold Price $625,000
Property Type Single Family Home
Sub Type Single Family Residence
Listing Status Sold
Purchase Type For Sale
Square Footage 2,424 sqft
Price per Sqft $257
MLS Listing ID 72325949
Sold Date 08/02/18
Style Colonial
Bedrooms 4
Full Baths 2
Half Baths 1
HOA Y/N false
Year Built 1989
Annual Tax Amount $11,107
Tax Year 2018
Lot Size 0.460 Acres
Acres 0.46
Property Sub-Type Single Family Residence
Property Description
First time on the market. This stunning colonial located within walking distance to West Concord center will certainly impress the buyer searching for a 4 bedroom, 2 1/2 bathroom, newer, center entrance colonial. This house has been lovingly maintained by the original owners and just needs some decorating expertise to create the home of your dreams. Crown molding and wainscoting are just a few of the builders touches that make this home stand apart from others. Some of the recent improvements include, 2017 Exterior Paint, 2013 New Water Heater, 2007 New Furnace and Central Air Conditioning, and a Newer Roof. The full basement is ready to remodel which would provide additional living space. Situated in a quintessential cul-de-sac, what could be better than plenty of safe play area for children yet the convenience of browsing through West Concords lovely restaurants, shops, and library. Throw in the commuter rail and Rideout playground and you have it all.
Location
State MA
County Middlesex
Zoning res
Direction Off of Lawsbrook Road. Close to West Concord
Rooms
Family Room Skylight, Cathedral Ceiling(s), Ceiling Fan(s), Flooring - Hardwood, Open Floorplan, Slider
Basement Full, Interior Entry, Bulkhead, Concrete, Unfinished
Primary Bedroom Level Second
Dining Room Flooring - Hardwood, Window(s) - Picture, Wainscoting
Kitchen Closet/Cabinets - Custom Built, Pantry, Exterior Access, Open Floorplan, Slider
Interior
Interior Features Closet, Pantry, Mud Room, Foyer
Heating Forced Air, Heat Pump, Natural Gas
Cooling Central Air
Flooring Tile, Vinyl, Hardwood, Flooring - Vinyl, Flooring - Hardwood
Fireplaces Number 1
Fireplaces Type Family Room
Appliance Range, Dishwasher, Refrigerator, Washer, Dryer, Gas Water Heater, Utility Connections for Electric Range, Utility Connections for Electric Dryer
Laundry Flooring - Vinyl, Washer Hookup, First Floor
Exterior
Exterior Feature Rain Gutters
Garage Spaces 2.0
Community Features Public Transportation, Shopping, Walk/Jog Trails
Utilities Available for Electric Range, for Electric Dryer
Roof Type Shingle
Total Parking Spaces 4
Garage Yes
Building
Lot Description Cul-De-Sac, Cleared
Foundation Concrete Perimeter
Sewer Private Sewer
Water Public
Architectural Style Colonial
Schools
Elementary Schools Choice Of 6
Middle Schools R.J.Grey
High Schools Abrhs
Others
Senior Community false
Read Less
Want to know what your home might be worth? Contact us for a FREE valuation!

Our team is ready to help you sell your home for the highest possible price ASAP
Bought with Mark Balestracci • Keller Williams Realty Greater Worcester





