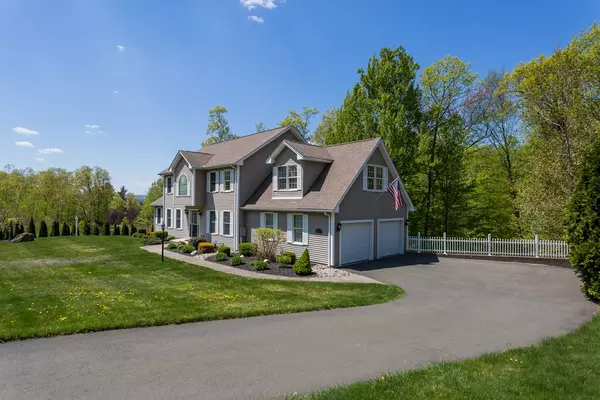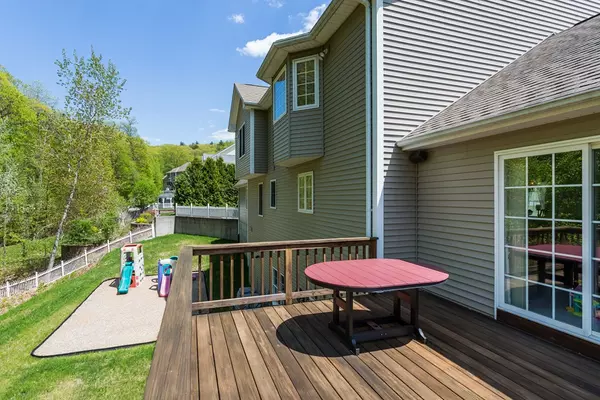$415,000
$415,000
For more information regarding the value of a property, please contact us for a free consultation.
18 Jeanne Marie Dr Westfield, MA 01085
4 Beds
2.5 Baths
2,788 SqFt
Key Details
Sold Price $415,000
Property Type Single Family Home
Sub Type Single Family Residence
Listing Status Sold
Purchase Type For Sale
Square Footage 2,788 sqft
Price per Sqft $148
MLS Listing ID 72326056
Sold Date 07/06/18
Style Colonial
Bedrooms 4
Full Baths 2
Half Baths 1
Year Built 2002
Annual Tax Amount $6,795
Tax Year 2018
Lot Size 0.950 Acres
Acres 0.95
Property Description
This wonderful family home is impeccably maintained and move in ready. It features an elegant 2 story foyer opening to a dining room with wainscoting on one side and a living room on the other. The kitchen has double ovens, a desk and an island, with breakfast counter. It is open to a cathedral ceiling family room with gas fireplace, and has sliders to a large deck. Also on the first floor is a 1/2 bathroom and a large laundry room. Upstairs the Master has a walk-in closet and a full bathroom with double vanity, shower and jacuzzi tub. There are 2 other bedrooms and another full bath with tub/shower. At the end of the hall is an over sized bonus room that can be used as a playroom, exercise room or a 4th bedroom. The basement has been framed for a full bath (shower liner already in), a rec room and a bar area. It is a walk out to the yard which has been enlarged and boasts a nice playscape area.The 2 car garage opens in the hall of the laundry area. This is a must see!
Location
State MA
County Hampden
Zoning R1
Direction Pontoosic to Robinson to Janelle to Jeanne Marie
Rooms
Family Room Flooring - Wall to Wall Carpet, Deck - Exterior, Open Floorplan, Recessed Lighting, Slider
Basement Full, Partially Finished, Walk-Out Access
Primary Bedroom Level Second
Dining Room Flooring - Hardwood, Wainscoting
Kitchen Flooring - Hardwood, Pantry, Kitchen Island, Breakfast Bar / Nook, Cabinets - Upgraded
Interior
Heating Forced Air, Natural Gas
Cooling Central Air
Flooring Tile, Carpet, Hardwood
Fireplaces Number 1
Fireplaces Type Family Room
Appliance Range, Dishwasher, Microwave, Refrigerator, Gas Water Heater, Utility Connections for Electric Range
Laundry Gas Dryer Hookup, Washer Hookup, First Floor
Exterior
Garage Spaces 2.0
Utilities Available for Electric Range
Waterfront false
Roof Type Shingle
Total Parking Spaces 4
Garage Yes
Building
Foundation Concrete Perimeter
Sewer Public Sewer
Water Private
Read Less
Want to know what your home might be worth? Contact us for a FREE valuation!

Our team is ready to help you sell your home for the highest possible price ASAP
Bought with Suzanne Bergeron • RE/MAX Compass






