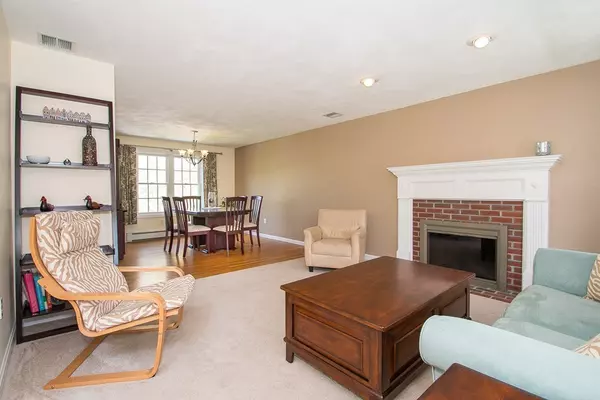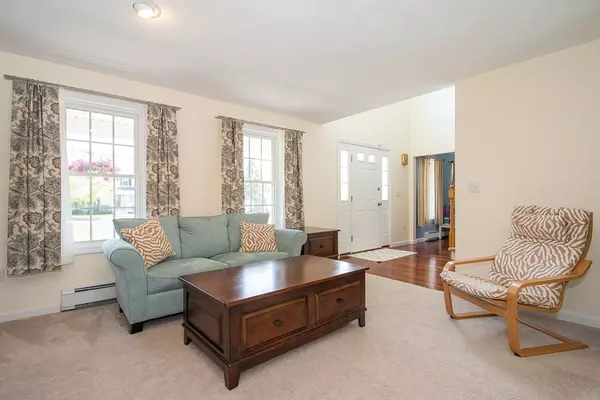$435,000
$439,000
0.9%For more information regarding the value of a property, please contact us for a free consultation.
5 Christopher Drive Attleboro, MA 02703
3 Beds
2.5 Baths
2,397 SqFt
Key Details
Sold Price $435,000
Property Type Single Family Home
Sub Type Single Family Residence
Listing Status Sold
Purchase Type For Sale
Square Footage 2,397 sqft
Price per Sqft $181
MLS Listing ID 72327732
Sold Date 08/13/18
Style Colonial
Bedrooms 3
Full Baths 2
Half Baths 1
HOA Y/N false
Year Built 2002
Annual Tax Amount $5,690
Tax Year 2018
Lot Size 0.470 Acres
Acres 0.47
Property Description
This 3 bed, 2.5 bath home has it all from the farmers porch to the finished basement to the back deck, shed and fully fenced yard. Upon entering the home you are greeted by an open foyer and floor plan. The 1st floor features an eat-in kitchen with an island, granite counters, stainless steel appliances and a slider to the back deck, 1/2 bath with laundry, large family room, dining area and a living room with a fireplace. On the 2nd floor there is a master suite with a walk in closet & full bath as well as 2 other spacious bedrooms and a full bath. In the lower level you will find another family/ media room perfect for entertaining with a dry bar and hookups for multiple TV's and speakers. In addition to the large private fenced back yard, the cul-de-sac neighborhood is nicely located between Providence, RI and Boston, MA. With fresh paint and a passing septic there is nothing to do but move in, Welcome home!
Location
State MA
County Bristol
Zoning R
Direction Take Park st South (Rt 118) then right on Christopher Drive
Rooms
Family Room Flooring - Hardwood
Basement Full, Partially Finished, Walk-Out Access, Interior Entry
Primary Bedroom Level Second
Dining Room Flooring - Hardwood
Kitchen Flooring - Hardwood, Pantry, Countertops - Stone/Granite/Solid, Kitchen Island, Deck - Exterior, Open Floorplan, Slider, Stainless Steel Appliances
Interior
Interior Features Closet, Closet/Cabinets - Custom Built, Cable Hookup, Media Room
Heating Baseboard
Cooling Central Air
Flooring Tile, Carpet, Hardwood, Flooring - Laminate
Fireplaces Number 1
Fireplaces Type Living Room
Appliance Range, Dishwasher, Microwave, Refrigerator, Washer, Dryer, Wine Cooler, Oil Water Heater, Utility Connections for Electric Dryer
Laundry Electric Dryer Hookup, Washer Hookup, First Floor
Exterior
Exterior Feature Storage
Garage Spaces 2.0
Fence Fenced/Enclosed, Fenced
Community Features Public Transportation, Shopping, Park, Highway Access, Public School
Utilities Available for Electric Dryer, Washer Hookup
Roof Type Shingle
Total Parking Spaces 4
Garage Yes
Building
Lot Description Corner Lot
Foundation Concrete Perimeter
Sewer Private Sewer
Water Public
Schools
Elementary Schools Hyman Fine
Middle Schools Wamsutta
High Schools Attleboro High
Others
Senior Community false
Acceptable Financing Contract
Listing Terms Contract
Read Less
Want to know what your home might be worth? Contact us for a FREE valuation!

Our team is ready to help you sell your home for the highest possible price ASAP
Bought with Jeannine Iozzo • Keller Williams Realty - Foxboro/North Attleboro






