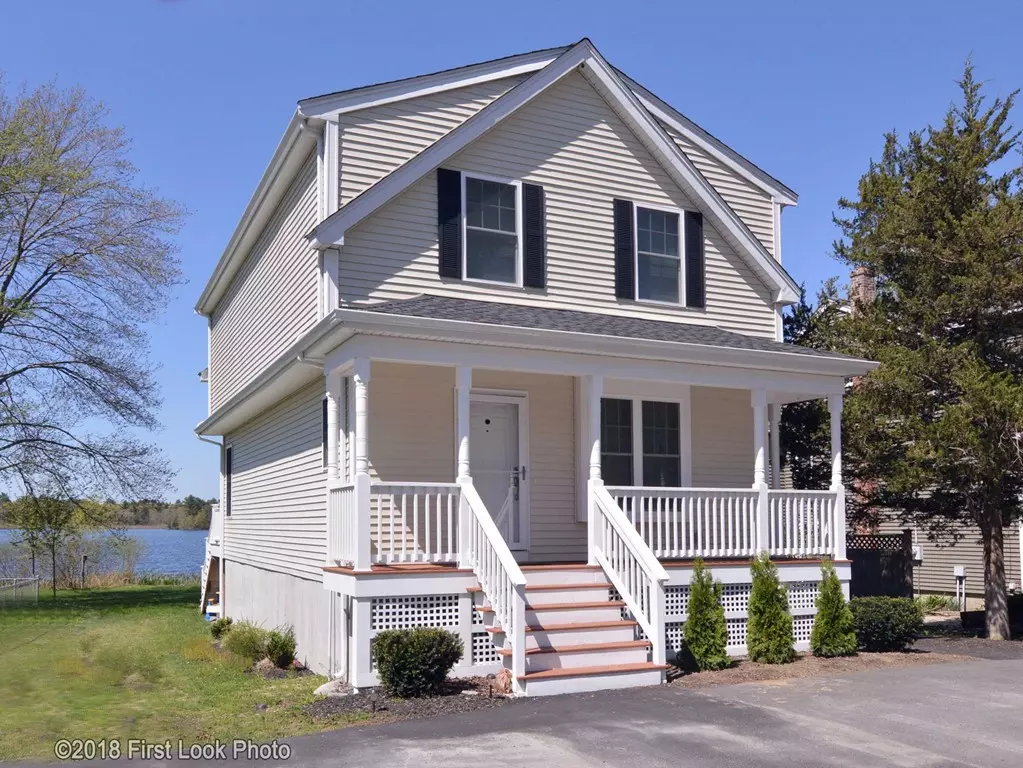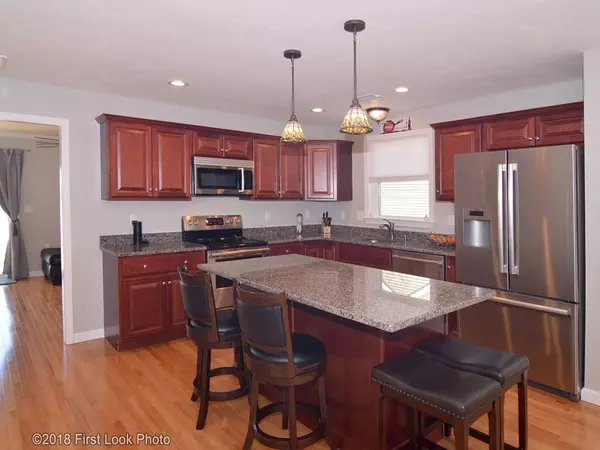$400,000
$405,000
1.2%For more information regarding the value of a property, please contact us for a free consultation.
16 Maplewood Avenue Norton, MA 02766
3 Beds
2.5 Baths
1,512 SqFt
Key Details
Sold Price $400,000
Property Type Single Family Home
Sub Type Single Family Residence
Listing Status Sold
Purchase Type For Sale
Square Footage 1,512 sqft
Price per Sqft $264
Subdivision Lake Winnecunnet
MLS Listing ID 72328794
Sold Date 09/17/18
Style Colonial
Bedrooms 3
Full Baths 2
Half Baths 1
HOA Y/N false
Year Built 2014
Annual Tax Amount $5,074
Tax Year 2018
Lot Size 9,147 Sqft
Acres 0.21
Property Sub-Type Single Family Residence
Property Description
LAKE WINNECUNNET!! Well maintained and cared for this Colonial has all you need. Large kitchen with eating area, center island, plenty of cabinets, and pantry closet. Hardwood 1st floor except 1/2 bath. Family room with slider to deck and beautiful views of the lake. Central air, granite in kitchen, composite deck off family room and plenty of storage. Master bedroom with hardwood and more views of the lake. Master has WIC and 2nd closet. Master bath with double vanity, upgraded countertops and glass doors on shower stall. BONUS--2nd floor laundry. Hardwood in all bedrooms and upstairs hallway. Recessed lighting throughout the home. Bright and sunny location. Why wait for new construction--call the movers now!!! Subject to sellers finding suitable housing (actively looking).
Location
State MA
County Bristol
Zoning res
Direction Bay Road to Charlotte Ave, left on Maplewood Dr. #16
Rooms
Family Room Flooring - Hardwood, Cable Hookup, Deck - Exterior, Exterior Access, Open Floorplan, Recessed Lighting, Slider
Basement Full, Sump Pump, Concrete, Unfinished
Primary Bedroom Level Second
Kitchen Flooring - Hardwood, Dining Area, Pantry, Countertops - Stone/Granite/Solid, Kitchen Island, Cabinets - Upgraded, Exterior Access, Open Floorplan, Recessed Lighting, Stainless Steel Appliances
Interior
Heating Central, Propane
Cooling Central Air
Flooring Tile, Carpet, Hardwood
Appliance Range, Dishwasher, Microwave, Refrigerator, Electric Water Heater, Tank Water Heater, Plumbed For Ice Maker, Utility Connections for Electric Range, Utility Connections for Electric Dryer
Laundry Flooring - Stone/Ceramic Tile, Second Floor, Washer Hookup
Exterior
Exterior Feature Rain Gutters, Professional Landscaping
Community Features Shopping, Golf, Conservation Area, Highway Access, House of Worship
Utilities Available for Electric Range, for Electric Dryer, Washer Hookup, Icemaker Connection
Waterfront Description Waterfront, Lake, Access, Direct Access
View Y/N Yes
View Scenic View(s)
Roof Type Shingle
Total Parking Spaces 6
Garage No
Building
Lot Description Cleared, Gentle Sloping
Foundation Concrete Perimeter
Sewer Public Sewer
Water Public
Architectural Style Colonial
Others
Acceptable Financing Contract
Listing Terms Contract
Read Less
Want to know what your home might be worth? Contact us for a FREE valuation!

Our team is ready to help you sell your home for the highest possible price ASAP
Bought with Diana Vine • Berkshire Hathaway HomeServices Page Realty





