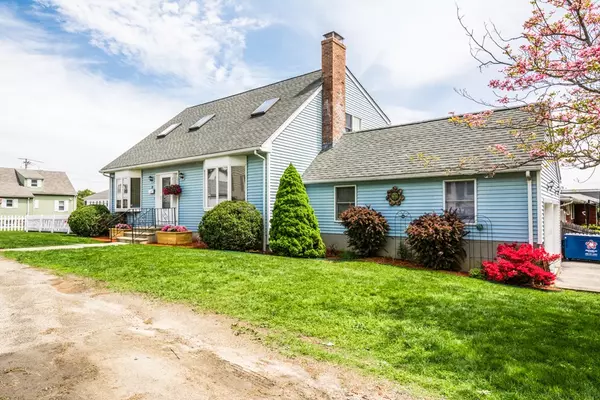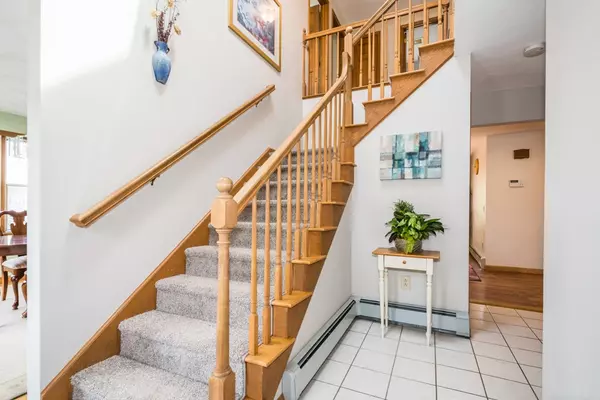$325,000
$325,000
For more information regarding the value of a property, please contact us for a free consultation.
10 Phillips St Worcester, MA 01604
4 Beds
3.5 Baths
1,890 SqFt
Key Details
Sold Price $325,000
Property Type Single Family Home
Sub Type Single Family Residence
Listing Status Sold
Purchase Type For Sale
Square Footage 1,890 sqft
Price per Sqft $171
MLS Listing ID 72329123
Sold Date 07/19/18
Style Cape
Bedrooms 4
Full Baths 3
Half Baths 1
HOA Y/N false
Year Built 1987
Annual Tax Amount $5,264
Tax Year 2018
Lot Size 7,405 Sqft
Acres 0.17
Property Sub-Type Single Family Residence
Property Description
Location perfection! Picture this; a beautifully maintained Cape style home nestled near the intersection of route 9 and Plantation St. Walking distance to Harrington Field, the Ecotarium, and North High School. Crossing over route 9 puts you at U-Mass Medical, AbbVie, Worcester Technical High, Green Hill Park with Green Hill Golf Course and Shrewsbury St, Worcester's own restaurant row! Master with dedicated bath and walk-in closet, an open landing, two other bedrooms and second full bath complete the upper level. Fireplace and bow window in the living room create an intimate spot to spend an evening. Formal dining room also with bow window is adjacent to recently updated open concept kitchen. Breakfast bar island has a built-in cook top, appliance list is extensive and includes features like built-in oven/microwave, instant hot water, see full listing for more details! Lower level walk-out suite with private bath, bedroom and expansive entertaining space is the BIG surprise!
Location
State MA
County Worcester
Zoning RL-7
Direction Route 9 to Plantation St south, left on Northborough, right on Phillips. Blue home on left
Rooms
Family Room Flooring - Laminate, Recessed Lighting
Basement Full, Partially Finished, Walk-Out Access, Interior Entry, Concrete
Primary Bedroom Level Second
Dining Room Flooring - Hardwood, Window(s) - Bay/Bow/Box
Kitchen Flooring - Laminate, Kitchen Island, Cable Hookup, Open Floorplan, Recessed Lighting
Interior
Interior Features Bathroom - Tiled With Shower Stall, Closet - Linen, Countertops - Stone/Granite/Solid, Closet, Bathroom, Foyer, Central Vacuum
Heating Central, Baseboard, Natural Gas
Cooling Central Air, Heat Pump, Dual
Flooring Tile, Carpet, Laminate, Hardwood, Flooring - Stone/Ceramic Tile
Fireplaces Number 1
Fireplaces Type Living Room
Appliance Oven, Dishwasher, Disposal, Trash Compactor, Microwave, Instant Hot Water, Gas Water Heater, Tank Water Heater, Plumbed For Ice Maker, Utility Connections for Electric Oven, Utility Connections for Gas Dryer
Laundry First Floor, Washer Hookup
Exterior
Exterior Feature Rain Gutters
Garage Spaces 2.0
Fence Fenced/Enclosed, Fenced
Community Features Public Transportation, Shopping, Tennis Court(s), Park, Golf, Medical Facility, Highway Access, House of Worship, Private School, Public School, T-Station, University
Utilities Available for Electric Oven, for Gas Dryer, Washer Hookup, Icemaker Connection
Waterfront Description Beach Front, Lake/Pond, Beach Ownership(Public)
Roof Type Shingle
Total Parking Spaces 3
Garage Yes
Building
Lot Description Corner Lot, Gentle Sloping
Foundation Concrete Perimeter
Sewer Public Sewer
Water Public
Architectural Style Cape
Others
Senior Community false
Read Less
Want to know what your home might be worth? Contact us for a FREE valuation!

Our team is ready to help you sell your home for the highest possible price ASAP
Bought with Stephanie Jouki • Thrive Real Estate Specialists





