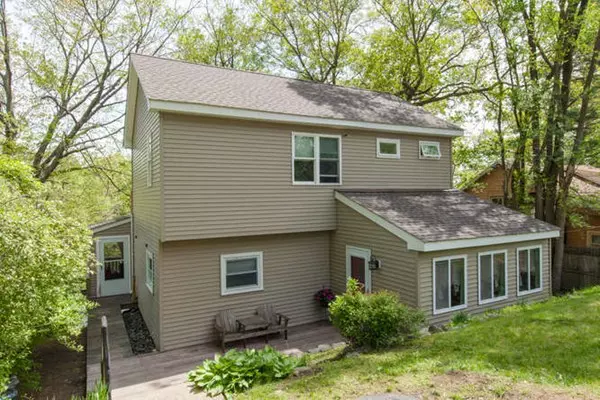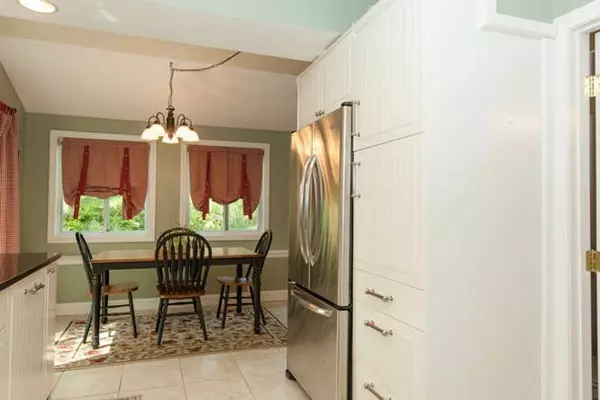$355,000
$359,900
1.4%For more information regarding the value of a property, please contact us for a free consultation.
5 Pineland Ave Worcester, MA 01604
3 Beds
2 Baths
1,600 SqFt
Key Details
Sold Price $355,000
Property Type Single Family Home
Sub Type Single Family Residence
Listing Status Sold
Purchase Type For Sale
Square Footage 1,600 sqft
Price per Sqft $221
MLS Listing ID 72329523
Sold Date 07/16/18
Style Colonial
Bedrooms 3
Full Baths 2
Year Built 1940
Annual Tax Amount $6,325
Tax Year 2018
Lot Size 6,969 Sqft
Acres 0.16
Property Sub-Type Single Family Residence
Property Description
**WATERFRONT** on Flint Pond with access to Lake Quinsigamond! Views, views, views! Complete transformation of this former ranch! House was gutted and remodeled as well as addition of second story in 2012, complete master bedroom suite with walk in closet, balcony overlooking the lake and bath, an additional bedroom shares this bath! Kitchen remodel, with new dining area and built ins! Living room opens to 3 season family room having wood cathedral ceiling and all new flooring ,access to deck all overlooking the lake! 3rd Bedroom and full bath complete the first floor! Nice, private side yard for a fire pit! Boating, fishing, canoe/kayak right from your own dock! This house does not need any work, waiting for you to move in and enjoy all that lakefront living has to offer!
Location
State MA
County Worcester
Zoning RS-7
Direction Rt 20, Ideal Rd, to Pioneer to Pineland, do no enter Pineland from rt 20, uneven pavement
Rooms
Basement Full, Walk-Out Access, Interior Entry, Concrete
Primary Bedroom Level Second
Dining Room Flooring - Stone/Ceramic Tile
Kitchen Flooring - Stone/Ceramic Tile, Countertops - Stone/Granite/Solid, Stainless Steel Appliances, Gas Stove
Interior
Interior Features Ceiling Fan(s), Sun Room
Heating Electric Baseboard
Cooling None
Flooring Wood, Tile, Carpet
Appliance Range, Dishwasher, Microwave, Washer, Dryer, Electric Water Heater, Utility Connections for Gas Range
Laundry In Basement
Exterior
Exterior Feature Balcony / Deck, Balcony
Community Features Public Transportation, Shopping, Highway Access
Utilities Available for Gas Range
Waterfront Description Waterfront, Beach Front, Lake, Lake/Pond, 0 to 1/10 Mile To Beach
View Y/N Yes
View Scenic View(s)
Roof Type Shingle
Total Parking Spaces 4
Garage No
Building
Foundation Stone
Sewer Public Sewer
Water Public
Architectural Style Colonial
Schools
Elementary Schools Roosevelt
Read Less
Want to know what your home might be worth? Contact us for a FREE valuation!

Our team is ready to help you sell your home for the highest possible price ASAP
Bought with John Cudmore • The LUX Group





