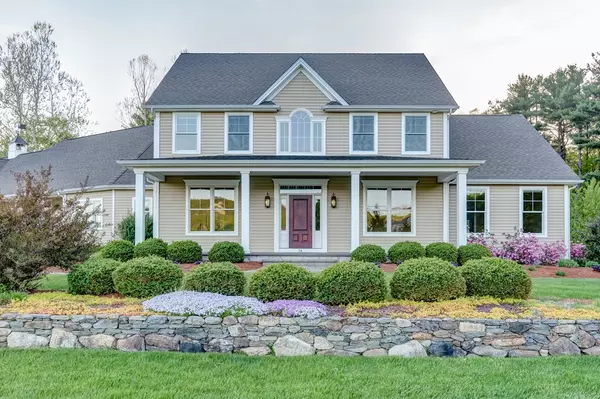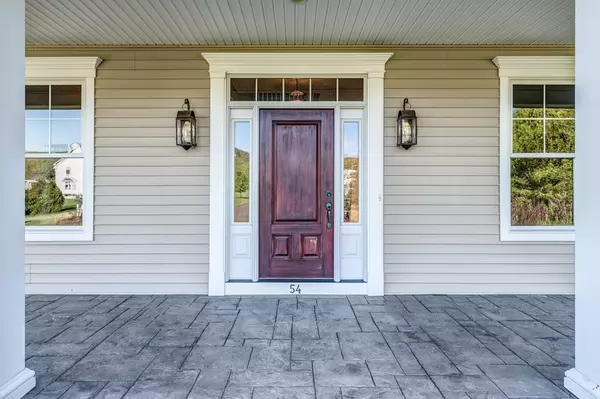$548,000
$685,000
20.0%For more information regarding the value of a property, please contact us for a free consultation.
54 Horseshoe Lane Somers, CT 06071
3 Beds
2.5 Baths
4,617 SqFt
Key Details
Sold Price $548,000
Property Type Single Family Home
Sub Type Single Family Residence
Listing Status Sold
Purchase Type For Sale
Square Footage 4,617 sqft
Price per Sqft $118
MLS Listing ID 72330259
Sold Date 08/10/18
Style Colonial
Bedrooms 3
Full Baths 2
Half Baths 1
HOA Y/N false
Year Built 2007
Annual Tax Amount $10,927
Tax Year 2017
Property Description
So much to love about this stunning farmhouse inspired colonial! Come inside & enjoy the open concept of the first floor with a huge kitchen with bi-level granite island totally open to the great room, complete with built-ins & a floor-to-ceiling centerpiece of a stone fireplace. Beautiful cabinets, SS appliances & a front apron farm-sink create a great hub for entertaining & day-to-day living. A large breakfast nook with built-in bench is adjacent to the kitchen & connects to the formal dining room via a super butler's pantry. Quiet space can be created in the front living room, complete with french style pocket doors. Big open doorways are connected with bright transom windows & beautiful flowing hardwood flooring throughout. Also found on the first floor is a wonderful master suite that features a spacious bath with soaking tub, double vanities & tiled walk-in shower & custom closet system in a large walk-in. Custom storage in mudroom, tons of closets, 1st fl office, 2nd fl bonus rm
Location
State CT
County Tolland
Zoning A-1
Direction Rt 83 to Partridge Run to Horseshoe Lane; house is at end of cul-de-sac
Rooms
Basement Full
Primary Bedroom Level First
Dining Room Flooring - Hardwood
Kitchen Flooring - Wood, Dining Area, Pantry, Countertops - Stone/Granite/Solid, Open Floorplan, Stainless Steel Appliances
Interior
Interior Features Cathedral Ceiling(s), Great Room, Office, Bonus Room, Foyer, Mud Room, Wine Cellar, Central Vacuum
Heating Forced Air, Propane, Fireplace(s)
Cooling Central Air
Flooring Carpet, Hardwood, Flooring - Hardwood
Fireplaces Number 1
Appliance Range, Dishwasher, Disposal, Microwave, Refrigerator, Vacuum System, Propane Water Heater
Laundry First Floor
Exterior
Exterior Feature Rain Gutters, Storage
Garage Spaces 3.0
Pool In Ground
Community Features Shopping, Tennis Court(s), Park, Walk/Jog Trails, Stable(s), Golf, Medical Facility, Conservation Area, House of Worship, Public School
Roof Type Shingle
Total Parking Spaces 6
Garage Yes
Private Pool true
Building
Lot Description Cul-De-Sac, Level
Foundation Concrete Perimeter
Sewer Private Sewer
Water Private
Architectural Style Colonial
Schools
Elementary Schools Somers
Middle Schools Avery
High Schools Somers
Others
Senior Community false
Read Less
Want to know what your home might be worth? Contact us for a FREE valuation!

Our team is ready to help you sell your home for the highest possible price ASAP
Bought with Lori Gabriel • Coldwell Banker Residential Brokerage





