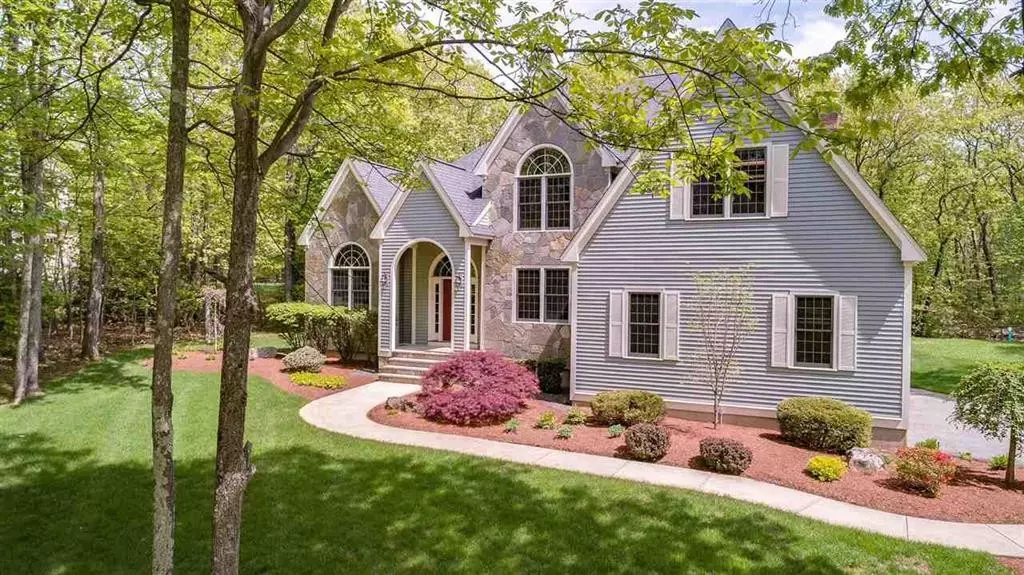$750,514
$739,900
1.4%For more information regarding the value of a property, please contact us for a free consultation.
10 Greenway Rd Windham, NH 03087
4 Beds
2.5 Baths
3,780 SqFt
Key Details
Sold Price $750,514
Property Type Single Family Home
Sub Type Single Family Residence
Listing Status Sold
Purchase Type For Sale
Square Footage 3,780 sqft
Price per Sqft $198
MLS Listing ID 72331303
Sold Date 07/18/18
Style Colonial
Bedrooms 4
Full Baths 2
Half Baths 1
Year Built 1995
Annual Tax Amount $12,974
Tax Year 2017
Lot Size 2.150 Acres
Acres 2.15
Property Sub-Type Single Family Residence
Property Description
MAGNIFICENTLY DESIGNED and built for entertaining..this stunning Modern Colonial is SPECIAL! The open two story foyer leads to the first floor office with french doors and custom built in Cherry book cases! The formal living room boasts hardwood floors and an open concept to the formal dining room with beautiful architectural detail! Gourmet Eat in kitchen with birch cabinets, granite counter-tops tile back splash, large island with deep sink, under cabinet lighting, built-in desk, wet bar with lighted display cabinet SS appliances and more! The Family room is open concept to the kitchen with stunning floor to ceiling stone fireplace and hardwood flooring. The light and bright sun room overlooks the private backyard! Master bedroom suite with 2 large walk in closets and a lovely updated master bathroom with double vanities, jetted tub and NEW shower! Hardwood flooring is in all 3 of the other very spacious bedrooms!
Location
State NH
County Rockingham
Zoning Res
Direction Londonderry Rd to Nashua Rd to Left on Blossom Rd to Left on Florad Rd and Left on Greenway Rd
Rooms
Basement Interior Entry, Bulkhead, Unfinished
Primary Bedroom Level Second
Interior
Interior Features Sun Room, Office
Heating Oil
Cooling Central Air
Flooring Tile, Carpet, Hardwood
Fireplaces Number 1
Appliance Range, Dishwasher, Microwave
Exterior
Garage Spaces 3.0
Community Features Golf
Roof Type Shingle
Total Parking Spaces 10
Garage Yes
Building
Lot Description Wooded, Level
Foundation Concrete Perimeter
Sewer Private Sewer
Water Private
Architectural Style Colonial
Read Less
Want to know what your home might be worth? Contact us for a FREE valuation!

Our team is ready to help you sell your home for the highest possible price ASAP
Bought with Debbie Paone • Berkshire Hathaway HomeServices Verani Realty





