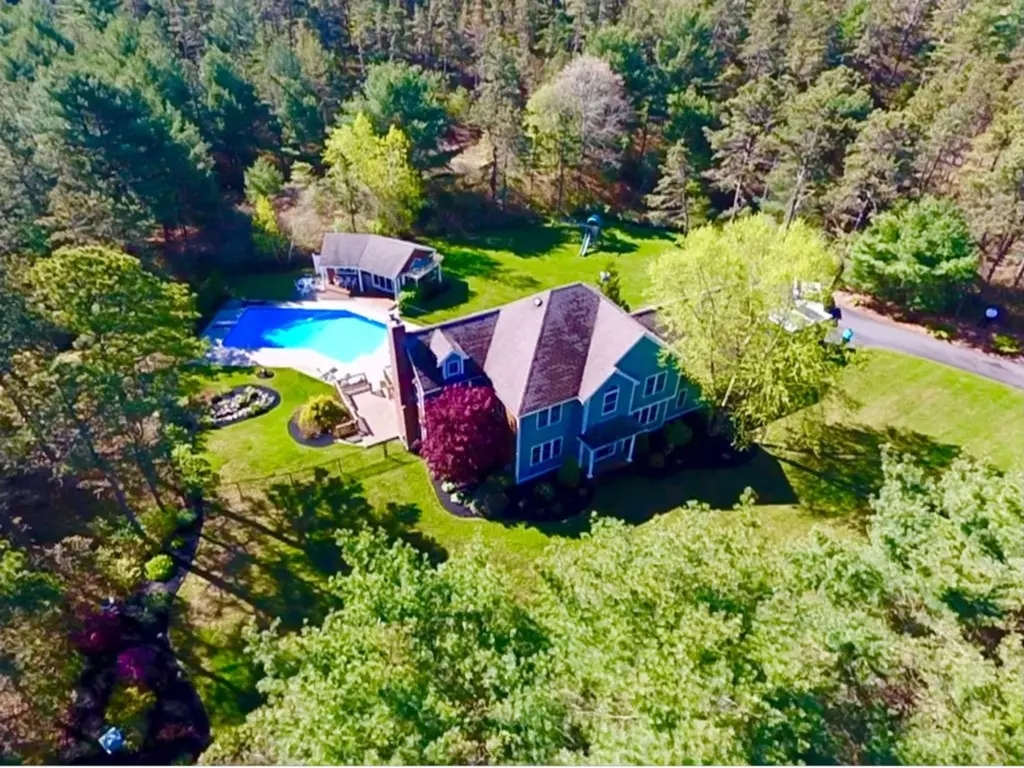$678,000
$699,900
3.1%For more information regarding the value of a property, please contact us for a free consultation.
206-R Bourne Rd Plymouth, MA 02360
4 Beds
2.5 Baths
2,534 SqFt
Key Details
Sold Price $678,000
Property Type Single Family Home
Sub Type Single Family Residence
Listing Status Sold
Purchase Type For Sale
Square Footage 2,534 sqft
Price per Sqft $267
MLS Listing ID 72332657
Sold Date 06/27/18
Style Colonial
Bedrooms 4
Full Baths 2
Half Baths 1
HOA Y/N false
Year Built 2002
Annual Tax Amount $8,679
Tax Year 2018
Lot Size 8.120 Acres
Acres 8.12
Property Sub-Type Single Family Residence
Property Description
A HIDDEN OASIS - how would you like to wake up every morning & feel like you are on vacation? Find peace & tranquility spread over 8 acres. This lovely home has all the bells & whistles. Gorgeous chef's kitchen w/beautiful wood cabinetry, granite counter tops, stainless steel appliances & a breakfast bar. Open family room displays a gas/wood fireplace. Escape to the media room & feel like you're court-side w/7-speaker surround sound system. C/air, whole house generator & full unfinished walkout basement. Slider out to multi-tiered decking; overlooking your very own paradise. Exquisite landscape accented by decorative lighting. Chain-link & invisible fence. Sprinkler System. Horseshoes anyone? Or, cool off in your heated in-ground pool all Summer long. Prepare lunch & tasty cocktails, entertaining guests from a fully equipped Cabana w/Kitchen, lounge, bar, 1/2 bath, 2 decks & outdoor shower. Complete your day w/bottomless Pina Coladas & soothing sounds of the waterfall. #noplacelikehome
Location
State MA
County Plymouth
Zoning RR
Direction Halfway Pond Rd. to Bourne Rd. Property is not visible from the street. Enter via private road.
Rooms
Family Room Ceiling Fan(s), Flooring - Wall to Wall Carpet, Cable Hookup
Basement Full, Walk-Out Access, Interior Entry, Concrete, Unfinished
Primary Bedroom Level Second
Dining Room Flooring - Hardwood, Cable Hookup, Deck - Exterior, Open Floorplan, Slider
Kitchen Ceiling Fan(s), Flooring - Hardwood, Countertops - Stone/Granite/Solid, Kitchen Island, Wet Bar, Breakfast Bar / Nook, Cabinets - Upgraded, Open Floorplan, Recessed Lighting, Stainless Steel Appliances
Interior
Interior Features Cable Hookup, High Speed Internet Hookup, Bathroom - Half, Ceiling - Cathedral, Ceiling Fan(s), Closet, Kitchen Island, Wet bar, Slider, Media Room, Home Office, Sauna/Steam/Hot Tub, Wired for Sound
Heating Baseboard, Oil
Cooling Central Air
Flooring Tile, Carpet, Hardwood, Flooring - Wall to Wall Carpet, Flooring - Hardwood, Flooring - Stone/Ceramic Tile
Fireplaces Number 1
Fireplaces Type Dining Room
Appliance Oven, Dishwasher, Microwave, Refrigerator
Laundry First Floor
Exterior
Exterior Feature Balcony / Deck, Rain Gutters, Professional Landscaping, Sprinkler System, Decorative Lighting, Garden, Outdoor Shower, Other
Garage Spaces 2.0
Fence Fenced, Invisible
Pool Pool - Inground Heated
Roof Type Shingle
Total Parking Spaces 10
Garage Yes
Private Pool true
Building
Lot Description Easements
Foundation Concrete Perimeter
Sewer Private Sewer
Water Private
Architectural Style Colonial
Others
Senior Community false
Acceptable Financing Contract
Listing Terms Contract
Read Less
Want to know what your home might be worth? Contact us for a FREE valuation!

Our team is ready to help you sell your home for the highest possible price ASAP
Bought with Vivian Mulligan • Mulligan, Inc. Real Estate





