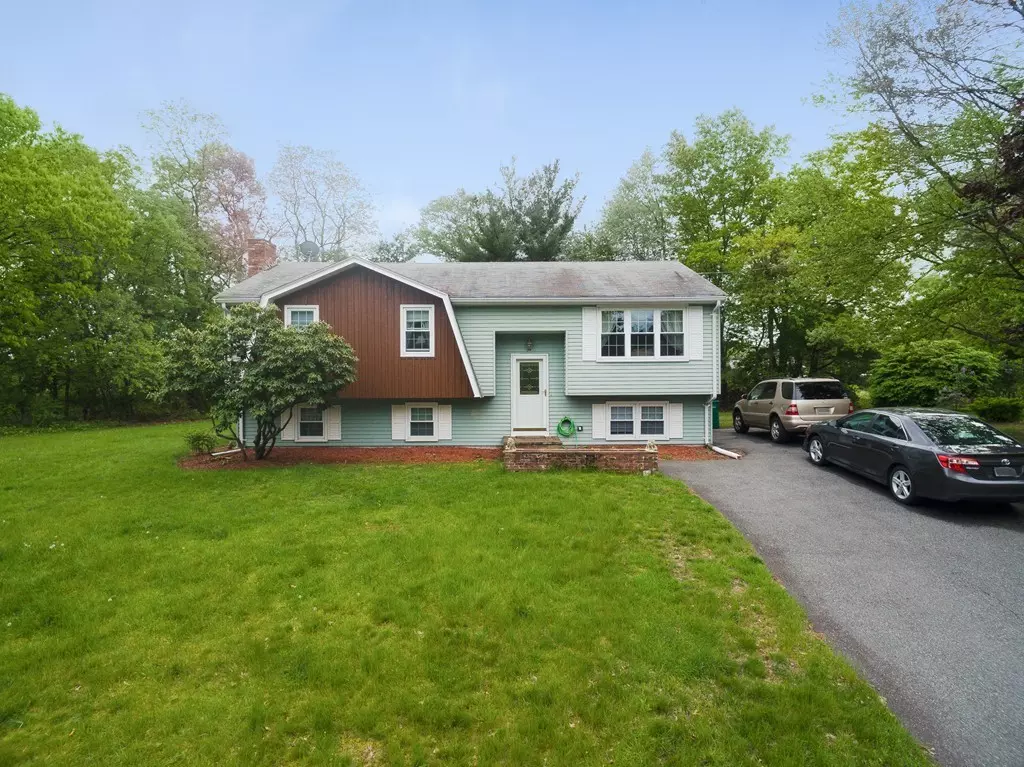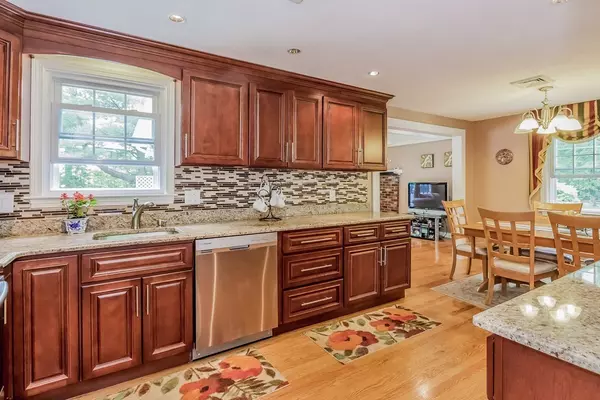$389,000
$389,000
For more information regarding the value of a property, please contact us for a free consultation.
34 Casa Drive Mansfield, MA 02048
3 Beds
2 Baths
2,186 SqFt
Key Details
Sold Price $389,000
Property Type Single Family Home
Sub Type Single Family Residence
Listing Status Sold
Purchase Type For Sale
Square Footage 2,186 sqft
Price per Sqft $177
MLS Listing ID 72332880
Sold Date 07/23/18
Style Raised Ranch
Bedrooms 3
Full Baths 2
Year Built 1973
Annual Tax Amount $5,489
Tax Year 2018
Lot Size 0.490 Acres
Acres 0.49
Property Sub-Type Single Family Residence
Property Description
OWN IN MANSFIELD FOR UNDER $400K!!! This well maintained raised ranch, combines everything you have been looking for in a beautiful neighborhood just seconds to 495 & 95! The main floor features a wonderful open concept design perfect for entertianing. With hardwoods throughout the main floor, central air, and a gorgeous custom kitchen with granite, backsplash & stainless steel appliances. A large family room addition on the back features cathedral ceilings, a wood burning stove, and french doors opening on to the spacious deck & wonderful yard! An oversized master bedroom with a walk-in closet, City/town sewer, newer windows throughout, and a full finished basement! The basement offers 1 oversized bedroom with a fireplace, a full bath, and second large room perfect for a 4th bedroom, family room, or playroom/man cave, guest space, or in-law potential! This home will not last, so do not miss out! Seller is requesting highest and best offer by Monday 5/27 @5pm
Location
State MA
County Bristol
Zoning res
Direction walnut to casa
Rooms
Family Room Cathedral Ceiling(s), Flooring - Hardwood, Deck - Exterior, Open Floorplan, Remodeled
Basement Full, Finished, Interior Entry
Primary Bedroom Level Main
Dining Room Flooring - Hardwood, Open Floorplan
Kitchen Flooring - Hardwood, Countertops - Stone/Granite/Solid, Cabinets - Upgraded, Open Floorplan, Recessed Lighting, Remodeled, Stainless Steel Appliances
Interior
Interior Features Closet, Bonus Room
Heating Baseboard, Oil
Cooling Central Air
Flooring Carpet, Hardwood, Flooring - Wall to Wall Carpet
Fireplaces Number 2
Fireplaces Type Family Room
Appliance Range, Dishwasher, Disposal, Microwave, Refrigerator, Washer, Dryer, Oil Water Heater, Utility Connections for Electric Range, Utility Connections for Electric Oven, Utility Connections for Electric Dryer
Laundry In Basement, Washer Hookup
Exterior
Community Features Sidewalks
Utilities Available for Electric Range, for Electric Oven, for Electric Dryer, Washer Hookup
Roof Type Shingle
Total Parking Spaces 4
Garage No
Building
Lot Description Level
Foundation Concrete Perimeter
Sewer Public Sewer
Water Public
Architectural Style Raised Ranch
Read Less
Want to know what your home might be worth? Contact us for a FREE valuation!

Our team is ready to help you sell your home for the highest possible price ASAP
Bought with Katherine Crabtree • Boston City Properties





