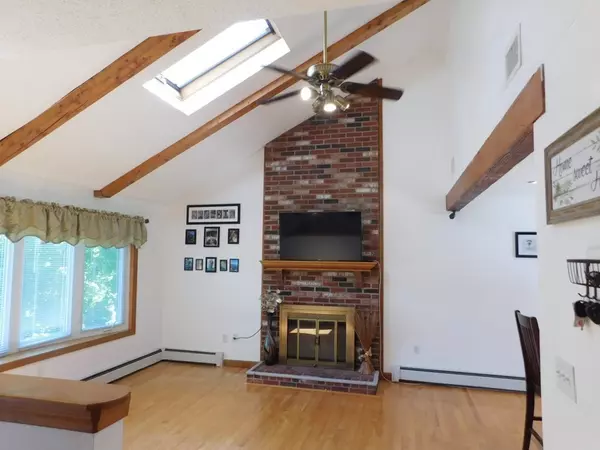$340,000
$339,900
For more information regarding the value of a property, please contact us for a free consultation.
275 Newport Ave Attleboro, MA 02703
3 Beds
2 Baths
1,632 SqFt
Key Details
Sold Price $340,000
Property Type Single Family Home
Sub Type Single Family Residence
Listing Status Sold
Purchase Type For Sale
Square Footage 1,632 sqft
Price per Sqft $208
MLS Listing ID 72332975
Sold Date 07/31/18
Style Raised Ranch
Bedrooms 3
Full Baths 2
HOA Y/N false
Year Built 1986
Annual Tax Amount $3,951
Tax Year 2018
Lot Size 0.440 Acres
Acres 0.44
Property Sub-Type Single Family Residence
Property Description
Welcome Home! This young Raised Ranch offers 8 Rooms, 3 Bedrooms, 2 full baths, 2 Fireplaces, 1 Car Garage, Central Air, HardWood Floors, New Fenced-In Yard, and a Finished Basement that offers another Living Area with a wood pellet stove that heats the whole house. The seller's most recent upgrades: New vinyl windows, P/T Deck, New Kitchen Counter Tops & back splash, LED Lights under cabinets, Kitchen sink and faucet, Refrigerator, Stove & Microwave, Recess Lights in Din/Rm, Laminate floors in basement Fam/Rm, Security Cameras, and Exterior Flood Light. Enjoy the Brick fireplaced Liv/Room with Cathedral Ceiling, sky light, large bay window that brings in sunshine all day or take in the tranquility from your new deck in your large private back yard. Easy access to Highways, MBTA, Schools, Shopping and great Restaurants.
Location
State MA
County Bristol
Zoning R1
Direction North Attleboro Old Post Rd becomes Newport Ave Attleboro. Right after Walnut Hill Drive.
Rooms
Family Room Wood / Coal / Pellet Stove, Flooring - Laminate, Exterior Access, Recessed Lighting
Basement Full, Finished, Walk-Out Access, Interior Entry, Garage Access
Primary Bedroom Level First
Dining Room Cathedral Ceiling(s), Flooring - Hardwood, Deck - Exterior, Open Floorplan, Recessed Lighting, Slider
Kitchen Flooring - Vinyl, Countertops - Upgraded, Open Floorplan, Recessed Lighting
Interior
Interior Features Cathedral Ceiling(s), Entrance Foyer, Other
Heating Baseboard, Oil
Cooling Central Air
Flooring Tile, Vinyl, Laminate, Hardwood, Flooring - Hardwood
Fireplaces Number 2
Fireplaces Type Living Room
Appliance Range, Dishwasher, Microwave, Refrigerator, Oil Water Heater, Tank Water Heater, Utility Connections for Electric Range, Utility Connections for Electric Oven, Utility Connections for Electric Dryer
Laundry In Basement, Washer Hookup
Exterior
Exterior Feature Rain Gutters, Storage
Garage Spaces 1.0
Fence Fenced/Enclosed, Fenced
Community Features Public Transportation, Shopping, Pool, Tennis Court(s), Park, Walk/Jog Trails, Golf, Medical Facility, Conservation Area, Highway Access, House of Worship, Private School, Public School, T-Station
Utilities Available for Electric Range, for Electric Oven, for Electric Dryer, Washer Hookup
View Y/N Yes
View Scenic View(s)
Roof Type Shingle
Total Parking Spaces 6
Garage Yes
Building
Lot Description Wooded
Foundation Concrete Perimeter
Sewer Private Sewer
Water Public
Architectural Style Raised Ranch
Schools
Elementary Schools Hill-Roberts
Middle Schools Coelho
High Schools Attleboro
Others
Senior Community false
Read Less
Want to know what your home might be worth? Contact us for a FREE valuation!

Our team is ready to help you sell your home for the highest possible price ASAP
Bought with Campos Homes • RE/MAX Real Estate Center





