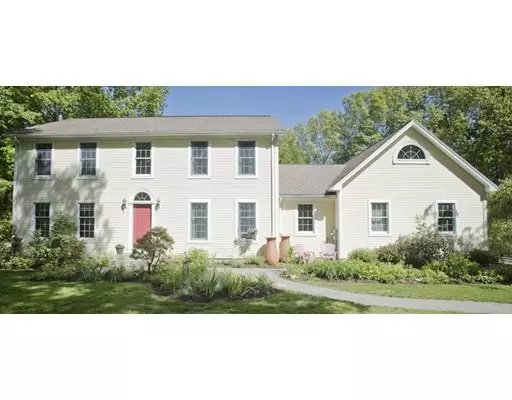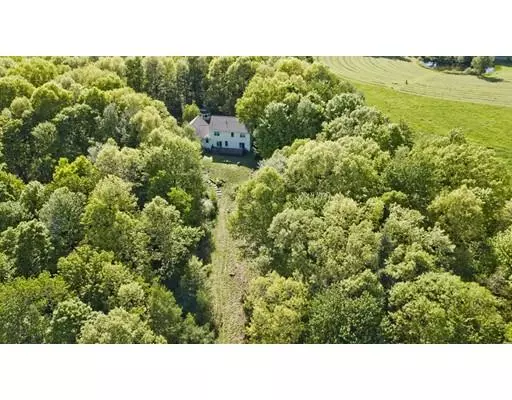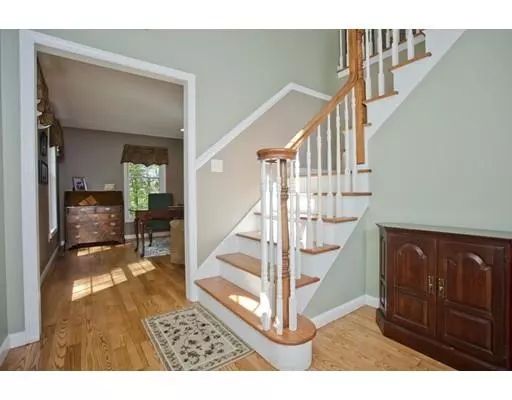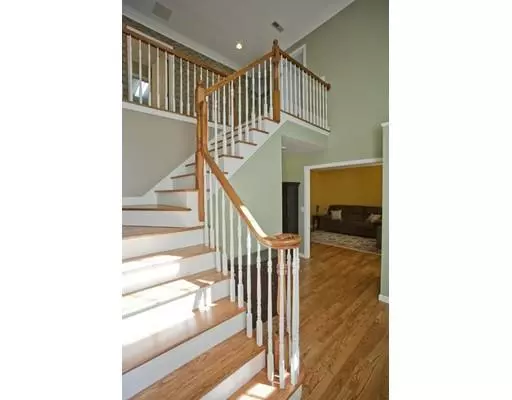$425,000
$439,900
3.4%For more information regarding the value of a property, please contact us for a free consultation.
667 West Cherry St. Holyoke, MA 01040
5 Beds
2.5 Baths
2,674 SqFt
Key Details
Sold Price $425,000
Property Type Single Family Home
Sub Type Single Family Residence
Listing Status Sold
Purchase Type For Sale
Square Footage 2,674 sqft
Price per Sqft $158
MLS Listing ID 72333485
Sold Date 04/03/19
Style Colonial
Bedrooms 5
Full Baths 2
Half Baths 1
Year Built 1999
Annual Tax Amount $7,923
Tax Year 2018
Lot Size 14.870 Acres
Acres 14.87
Property Sub-Type Single Family Residence
Property Description
Buy "West" Holyoke Now ~ This property offers a rare opportunity to obtain a gorgeous home with over 14 acres with a 3 car garage!!! Perhaps you have always wanted to keep horses, or own a farm, perhaps a vineyard, with a pond on the property, the possibilities are endless. This stunning Colonial was built in 99' but shows like it was built yesterday. The large gorgeous kitchen features Granite counter tops, SS appliances, island, huge dining area and sliders leading to the deck. Most rooms were recently repainted, the first floor hardwoods were just refinished and fresh carpet installed upstairs. Large first floor master bedroom features full bath, two closets and a slider to deck, office with hardwood floors, and large foyer with high ceilings. Upstairs, there are 4 additional bedrooms and a large full bath which includes a second floor laundry room. Be sure to view the virtual tour!
Location
State MA
County Hampden
Zoning RA
Direction of Mountain Rd.
Rooms
Basement Full
Primary Bedroom Level First
Kitchen Bathroom - Half, Cathedral Ceiling(s), Closet, Closet/Cabinets - Custom Built, Dining Area, Balcony / Deck, Pantry, Countertops - Stone/Granite/Solid, Kitchen Island, Cabinets - Upgraded, Open Floorplan
Interior
Interior Features Office
Heating Oil
Cooling Central Air
Flooring Flooring - Hardwood
Appliance Range, Dishwasher, Refrigerator, Washer, Dryer
Laundry Second Floor
Exterior
Exterior Feature Rain Gutters, Professional Landscaping, Fruit Trees, Garden, Horses Permitted, Stone Wall
Garage Spaces 3.0
Community Features Walk/Jog Trails, Stable(s), Conservation Area
Waterfront Description Waterfront, Pond
View Y/N Yes
View Scenic View(s)
Roof Type Shingle
Total Parking Spaces 10
Garage Yes
Building
Lot Description Wooded
Foundation Concrete Perimeter
Sewer Private Sewer
Water Private
Architectural Style Colonial
Read Less
Want to know what your home might be worth? Contact us for a FREE valuation!

Our team is ready to help you sell your home for the highest possible price ASAP
Bought with Shelley Trehey • Coldwell Banker Residential Brokerage - Longmeadow





