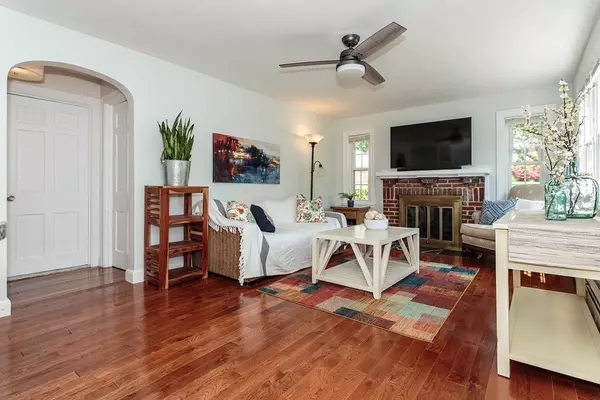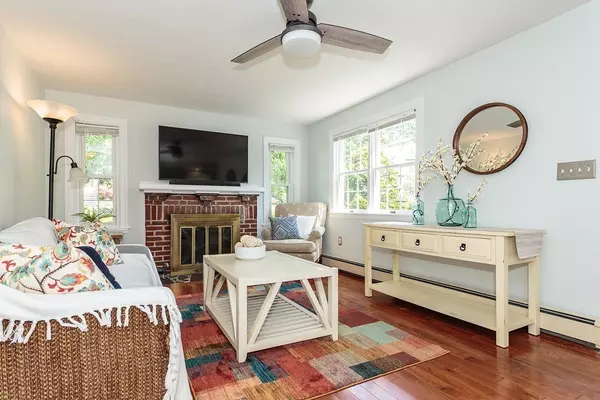$460,000
$475,000
3.2%For more information regarding the value of a property, please contact us for a free consultation.
6 Myrtle St Stoneham, MA 02180
3 Beds
1 Bath
1,146 SqFt
Key Details
Sold Price $460,000
Property Type Single Family Home
Sub Type Single Family Residence
Listing Status Sold
Purchase Type For Sale
Square Footage 1,146 sqft
Price per Sqft $401
MLS Listing ID 72334625
Sold Date 07/25/18
Style Cape
Bedrooms 3
Full Baths 1
HOA Y/N false
Year Built 1945
Annual Tax Amount $4,114
Tax Year 2018
Lot Size 6,969 Sqft
Acres 0.16
Property Sub-Type Single Family Residence
Property Description
Turn Key, Condo Alternative, first time home buyer, one level living, THIS NEWLY RENOVATED HOME IS GORGEOUS! NEW ENERGY SAVING HEATING SYSTEM, NEW OPEN CONCEPT KITCHEN complete with NEW APPLIANCES, NEW HARDWOOD FLOORS & CARPET, NEW ROOF & Newer Windows, UPDATED ELECTRICAL. CENTRALLY LOCATED NEIGHBORHOOD.Enclosed porch & large sunny deck for entertaining, overlooking a beautiful yard. Fireplace living-room. Two Bedrooms on the first level, upstairs one large master bedroom with plumbing ready for your updates. One car garage. Full basement. Short walk to downtown Stoneham with Restaurants, Shopping, Theatre, Farmers Market. Centrally located with easy access to routes 93 and 95. COMMUTERS DREAM. 11 miles to Boston, Easy access to both Routes 93 &95. Bus to OakGrove, or C-rail, in all surrounding towns. Stoneham has over 32 miles of hiking & biking trails, boating on Spot Pond. 3 Golf CRS, Ice Rink, New Schools New Rail/Trail. Park like setting. Fenced corner lot. Gas ine for grilL
Location
State MA
County Middlesex
Zoning RA
Direction Main to Pleasant to Spring, Left onto Washington, 2nd Right onto Myrtle.
Rooms
Basement Full, Bulkhead, Sump Pump, Concrete
Primary Bedroom Level Second
Kitchen Ceiling Fan(s), Closet, Flooring - Stone/Ceramic Tile, Window(s) - Bay/Bow/Box, Dining Area, Countertops - Stone/Granite/Solid, Kitchen Island, Breakfast Bar / Nook, Recessed Lighting, Remodeled, Stainless Steel Appliances, Gas Stove
Interior
Interior Features Ceiling Fan(s), Sun Room
Heating Steam, Natural Gas, ENERGY STAR Qualified Equipment
Cooling Window Unit(s)
Flooring Tile, Carpet, Hardwood
Fireplaces Number 1
Fireplaces Type Living Room
Appliance Disposal, ENERGY STAR Qualified Refrigerator, ENERGY STAR Qualified Dishwasher, Range - ENERGY STAR, Gas Water Heater, Water Heater, Utility Connections for Gas Range
Laundry In Basement
Exterior
Exterior Feature Balcony / Deck, Rain Gutters, Garden
Garage Spaces 1.0
Fence Fenced
Community Features Public Transportation, Shopping, Pool, Tennis Court(s), Park, Walk/Jog Trails, Golf, Medical Facility, Laundromat, Bike Path, Conservation Area, Highway Access, House of Worship, Private School, Public School
Utilities Available for Gas Range
Roof Type Shingle
Total Parking Spaces 2
Garage Yes
Building
Lot Description Corner Lot
Foundation Block
Sewer Public Sewer
Water Public
Architectural Style Cape
Others
Senior Community false
Read Less
Want to know what your home might be worth? Contact us for a FREE valuation!

Our team is ready to help you sell your home for the highest possible price ASAP
Bought with Linda Corapi • RE/MAX Andrew Realty Services





