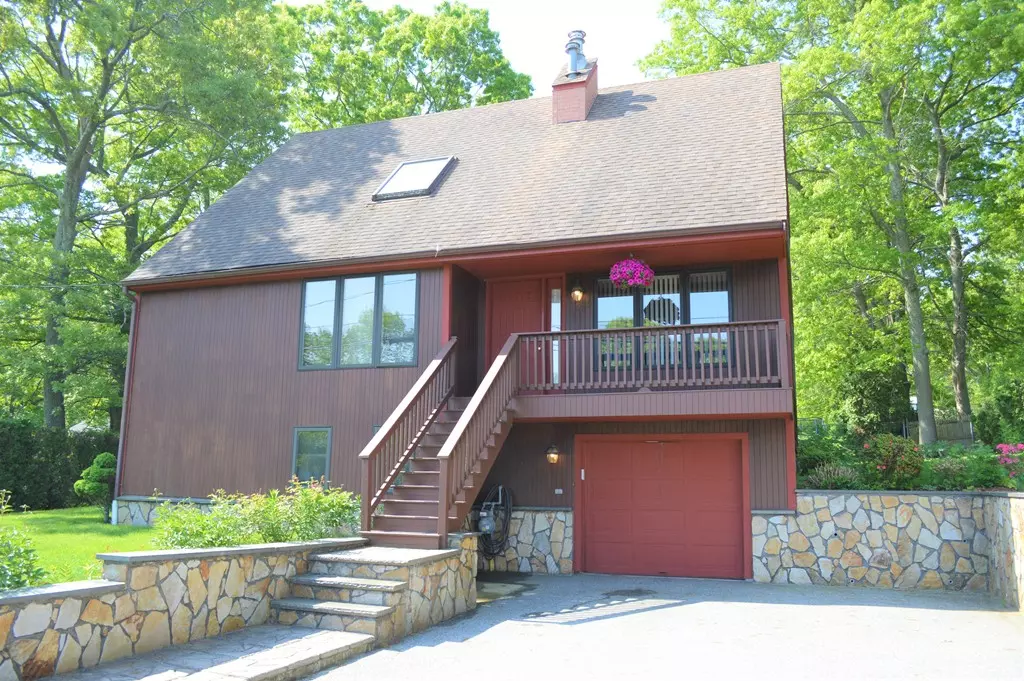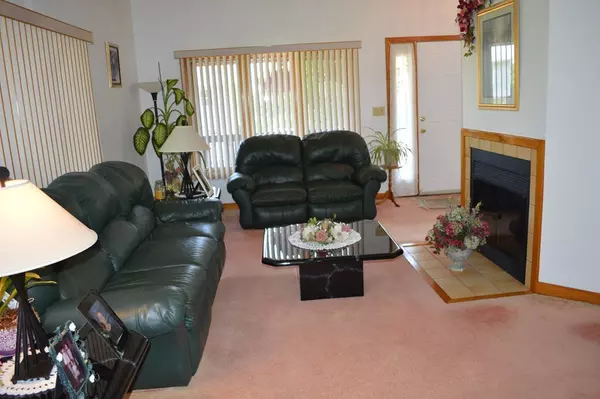$285,000
$299,900
5.0%For more information regarding the value of a property, please contact us for a free consultation.
393 Newhall St Fall River, MA 02721
4 Beds
3 Baths
2,178 SqFt
Key Details
Sold Price $285,000
Property Type Single Family Home
Sub Type Single Family Residence
Listing Status Sold
Purchase Type For Sale
Square Footage 2,178 sqft
Price per Sqft $130
MLS Listing ID 72335109
Sold Date 08/24/18
Style Cape, Contemporary
Bedrooms 4
Full Baths 3
Year Built 1988
Annual Tax Amount $3,735
Tax Year 2018
Lot Size 0.270 Acres
Acres 0.27
Property Sub-Type Single Family Residence
Property Description
Fall River- Located a few short minutes to Rte 24 is this very nicely maintained Contemporary cape. Consisting of 7 rooms 3 bedrooms and 2 3/4 baths this homes open floor plan will delight. Lovely fireplaced living room with cathedral ceiling, skylights, and slider to a deck. Fully applianced kitchen with dining area. First floor master bedroom with direct bathroom access. The second floors balcony overlooks the main living area and offers excellent natural light. Two bedrooms each with closets and a full bath round out the upstairs. The lower level is finished with a family rm, and dining area. The yard is meticulously maintained with mature plantings, and very nice perennials. This home has Central AC for the hot summer nights, The deck runs the full length of the rear of the home and a storage shed will remain. 4 zone Irrigation system.
Location
State MA
County Bristol
Zoning R-8
Direction Please use Mapquest
Rooms
Family Room Closet, Flooring - Wall to Wall Carpet
Basement Full, Finished, Partially Finished, Garage Access, Concrete
Primary Bedroom Level First
Kitchen Cathedral Ceiling(s), Flooring - Vinyl, Dining Area, Open Floorplan
Interior
Heating Forced Air, Natural Gas
Cooling Central Air, None
Flooring Wood, Vinyl, Carpet, Hardwood
Fireplaces Number 1
Appliance Range, Dishwasher, Refrigerator, Gas Water Heater, Utility Connections for Electric Range, Utility Connections for Gas Dryer
Laundry In Basement
Exterior
Exterior Feature Rain Gutters, Storage, Professional Landscaping
Garage Spaces 1.0
Community Features Public Transportation, Shopping, Highway Access, House of Worship
Utilities Available for Electric Range, for Gas Dryer
Roof Type Shingle
Total Parking Spaces 4
Garage Yes
Building
Foundation Concrete Perimeter
Sewer Public Sewer
Water Public
Architectural Style Cape, Contemporary
Schools
Middle Schools Henry Lord
High Schools Durfee
Read Less
Want to know what your home might be worth? Contact us for a FREE valuation!

Our team is ready to help you sell your home for the highest possible price ASAP
Bought with Ratha Kwiat • Century 21 Butterman & Kryston, Inc.





