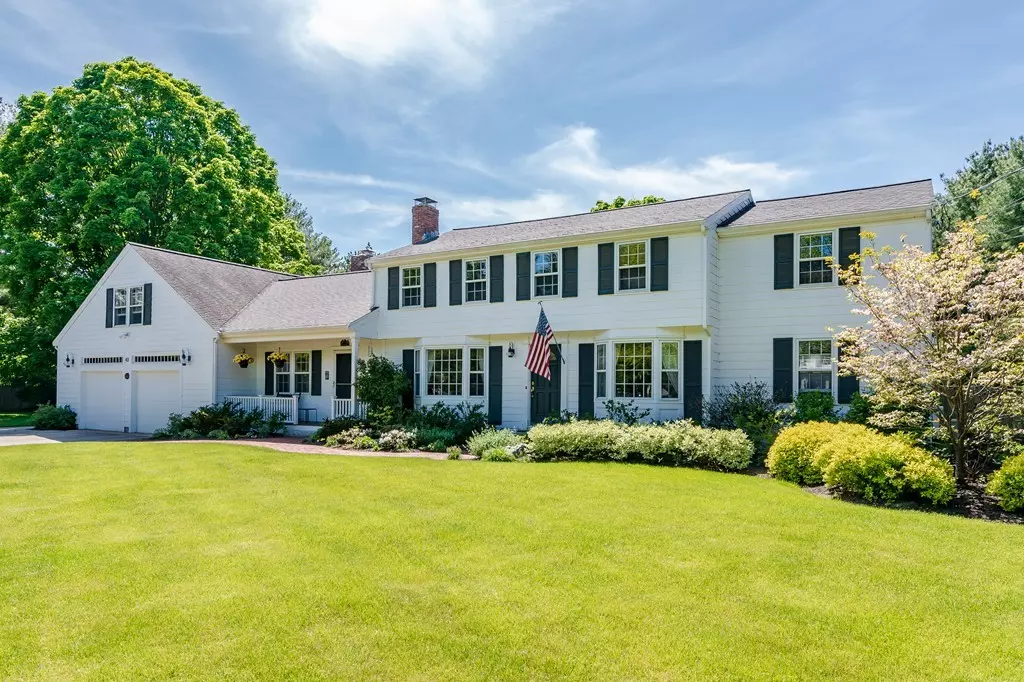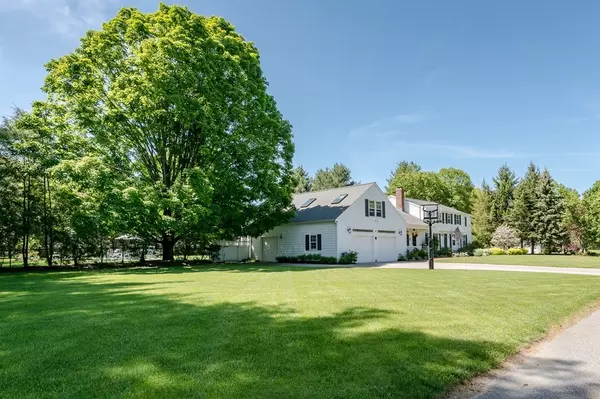$1,260,000
$1,249,000
0.9%For more information regarding the value of a property, please contact us for a free consultation.
43 Peter Bulkeley Rd Concord, MA 01742
5 Beds
3 Baths
3,665 SqFt
Key Details
Sold Price $1,260,000
Property Type Single Family Home
Sub Type Single Family Residence
Listing Status Sold
Purchase Type For Sale
Square Footage 3,665 sqft
Price per Sqft $343
MLS Listing ID 72335427
Sold Date 08/10/18
Style Colonial
Bedrooms 5
Full Baths 3
HOA Y/N false
Year Built 1960
Annual Tax Amount $15,540
Tax Year 2018
Lot Size 0.940 Acres
Acres 0.94
Property Description
Gracious and comfortable Colonial with stunningly beautiful grounds. This thoughtfully expanded home is located in a sought after cul-de-sac neighborhood, just steps to the Willard School. Gorgeous and classic sun drenched spaces include a fireplaced living room, kitchen open to cathedral ceiling family room which overlooks a private fenced in backyard, and a luxurious 1st floor master bedroom suite. Three additional bedrooms, a bathroom and laundry complete the 2nd level of this impeccably maintained home. Flexible layout has a 5th bedroom, bonus room, and rooftop deck, perfect for extended family or au pair, above the over-sized 2 car garage. Conveniently located near the new Bruce Freeman Rail Trail, Verrill Farm and White Pond. Enjoy relaxing park-like setting with a luxurious heated pool, hot tub and screened in porch. After a day of fun, enjoy stargazing or roast marshmallows on the fire pit of the custom bluestone patio. This is the home where your memories will be made!
Location
State MA
County Middlesex
Zoning Res
Direction Powder Mill Rd to Peter Bulkeley
Rooms
Family Room Skylight, Cathedral Ceiling(s), Flooring - Hardwood, Balcony / Deck, Exterior Access, Open Floorplan, Recessed Lighting, Slider
Basement Full, Garage Access
Primary Bedroom Level First
Dining Room Closet/Cabinets - Custom Built, Flooring - Hardwood, Window(s) - Bay/Bow/Box
Kitchen Flooring - Hardwood, Countertops - Stone/Granite/Solid, Breakfast Bar / Nook, Open Floorplan, Recessed Lighting
Interior
Interior Features Closet, Wet bar, Attic Access, Recessed Lighting, Slider, Bonus Room
Heating Forced Air, Oil
Cooling Central Air
Flooring Wood, Tile, Flooring - Hardwood
Fireplaces Number 2
Fireplaces Type Family Room, Living Room
Appliance Oven, Dishwasher, Microwave, Countertop Range, Refrigerator, Oil Water Heater, Utility Connections for Electric Range, Utility Connections for Electric Oven
Laundry Second Floor, Washer Hookup
Exterior
Exterior Feature Balcony / Deck, Rain Gutters, Storage, Professional Landscaping, Sprinkler System
Garage Spaces 2.0
Fence Fenced/Enclosed, Fenced
Pool In Ground
Community Features Public Transportation, Shopping, Walk/Jog Trails, Stable(s), Golf, Medical Facility, Bike Path, Conservation Area, Highway Access, House of Worship, Private School, Public School
Utilities Available for Electric Range, for Electric Oven, Washer Hookup
Waterfront false
Waterfront Description Beach Front, Lake/Pond, 1/10 to 3/10 To Beach, Beach Ownership(Private)
Roof Type Shingle
Total Parking Spaces 6
Garage Yes
Private Pool true
Building
Lot Description Level
Foundation Concrete Perimeter
Sewer Private Sewer
Water Public
Schools
Elementary Schools Willard
Middle Schools Cms
High Schools Cchs
Read Less
Want to know what your home might be worth? Contact us for a FREE valuation!

Our team is ready to help you sell your home for the highest possible price ASAP
Bought with Kim Patenaude and Rory Fivek Real Estate Group • Barrett Sotheby's International Realty






