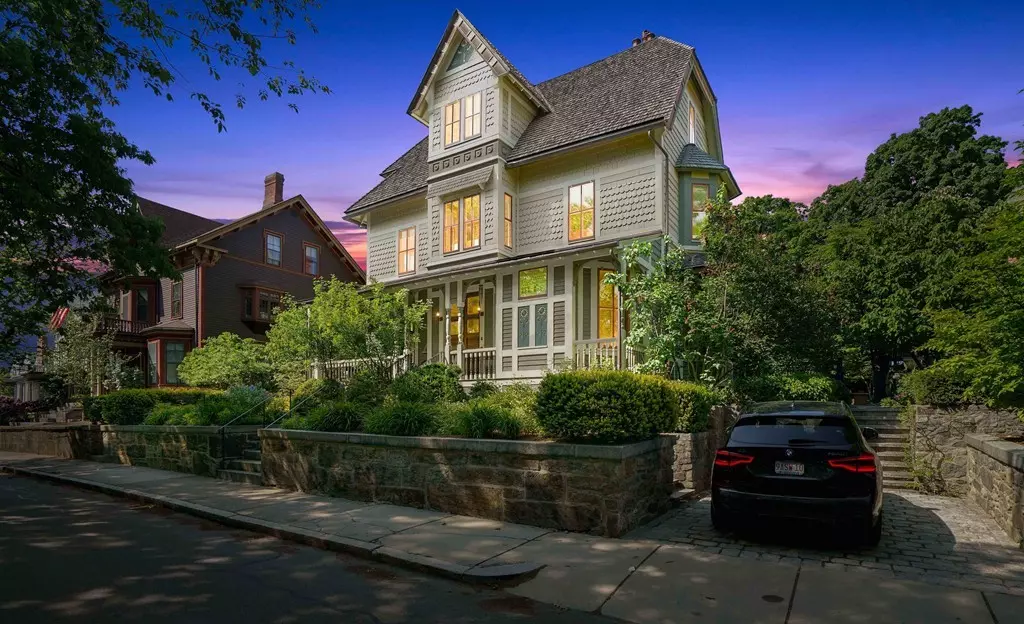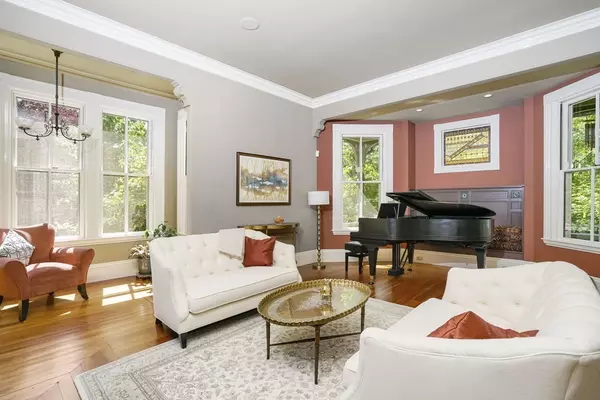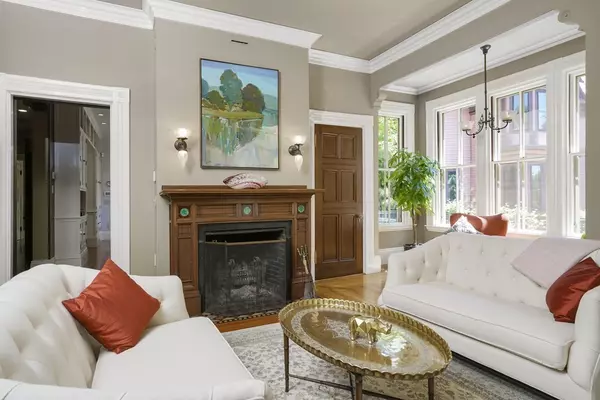$2,850,000
$2,700,000
5.6%For more information regarding the value of a property, please contact us for a free consultation.
40 Greenough Avenue Boston, MA 02130
5 Beds
6 Baths
5,183 SqFt
Key Details
Sold Price $2,850,000
Property Type Single Family Home
Sub Type Single Family Residence
Listing Status Sold
Purchase Type For Sale
Square Footage 5,183 sqft
Price per Sqft $549
MLS Listing ID 72335776
Sold Date 07/09/18
Style Victorian
Bedrooms 5
Full Baths 5
Half Baths 2
HOA Y/N false
Year Built 1875
Annual Tax Amount $24,834
Tax Year 2018
Lot Size 10,018 Sqft
Acres 0.23
Property Sub-Type Single Family Residence
Property Description
Exceptional Victorian offering in Jamaica Plain's historic Sumner Hill. Immaculately restored and meticulously renovated as a labor of love and utmost care. A stately residence with lush gardens. Exquisite period detail and sophisticated elegance throughout. Opulent design and ultra-modern amenities in an idyllic setting, on a property that commands the Hill. High ceilings, rich hardwood floors, ornate fireplaces, crown moldings, stained glass windows, cherry staircase, et al. Chef's kitchen, formal dining room, conservatory with walls of glass and an exquisite mahogany library. All flowing naturally onto a set of private, stunning gardens with bluestone patio and temperature-controlled lap pool. Elegant master suite with luxurious marble bath. Spacious guest suites. Entertain with pride and joy all year round. In the heart of the city, near parks, the Arbotetum, the Pond, fine restaurants, the T, and more. Stunning. Seller shall review any and all offers after 5 PM on June 5th.
Location
State MA
County Suffolk
Area Jamaica Plain
Zoning Res
Direction Sumner Hill - Centre Street to Greenough Ave.
Rooms
Family Room Wet Bar
Basement Full, Walk-Out Access, Interior Entry, Sump Pump
Primary Bedroom Level Second
Kitchen Closet/Cabinets - Custom Built
Interior
Interior Features Ceiling - Coffered, Closet/Cabinets - Custom Built, Sun Room, Library, Office, Study, Entry Hall, Wine Cellar, Central Vacuum, Sauna/Steam/Hot Tub, Wet Bar
Heating Central, Forced Air, Natural Gas
Cooling Central Air
Flooring Tile, Marble, Hardwood, Stone / Slate
Fireplaces Number 5
Fireplaces Type Dining Room, Family Room, Living Room, Master Bedroom, Bedroom
Appliance Oven, Dishwasher, Disposal, Indoor Grill, Countertop Range, Refrigerator, Freezer, Washer, Dryer, Water Treatment, Vacuum System, Range Hood, Gas Water Heater, Tank Water Heater, Plumbed For Ice Maker, Utility Connections for Gas Range, Utility Connections for Electric Oven, Utility Connections for Gas Dryer
Laundry Closet/Cabinets - Custom Built, Second Floor, Washer Hookup
Exterior
Exterior Feature Professional Landscaping, Decorative Lighting, Fruit Trees, Garden, Stone Wall
Fence Fenced
Pool Pool - Inground Heated
Community Features Public Transportation, Shopping, Pool, Tennis Court(s), Park, Walk/Jog Trails, Golf, Bike Path, Private School, Public School, T-Station
Utilities Available for Gas Range, for Electric Oven, for Gas Dryer, Washer Hookup, Icemaker Connection
Roof Type Wood, Metal
Total Parking Spaces 1
Garage No
Private Pool true
Building
Foundation Stone
Sewer Public Sewer
Water Public
Architectural Style Victorian
Others
Senior Community false
Read Less
Want to know what your home might be worth? Contact us for a FREE valuation!

Our team is ready to help you sell your home for the highest possible price ASAP
Bought with William Loring • William Raveis R.E. & Home Services




