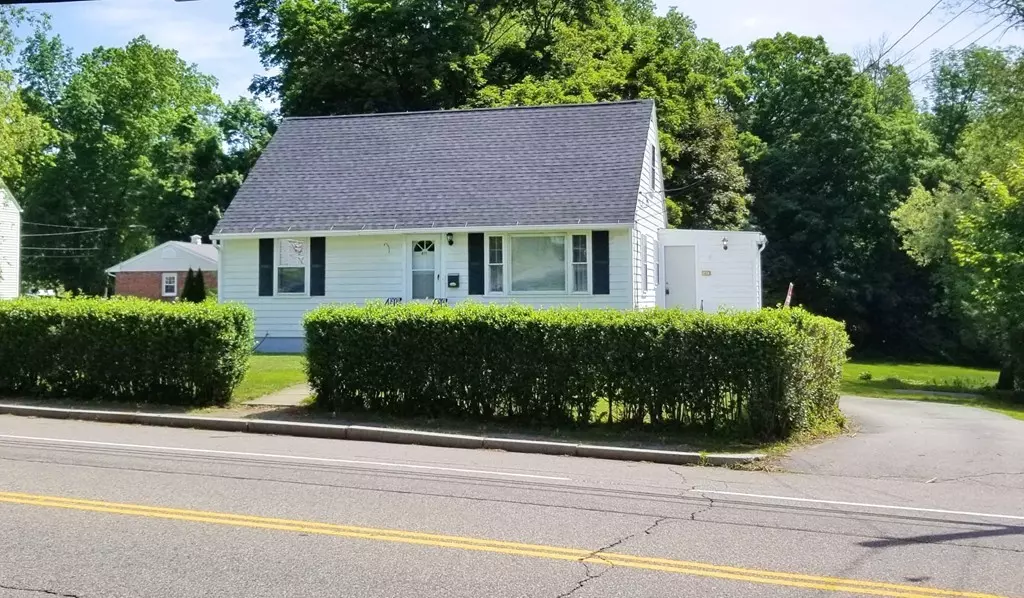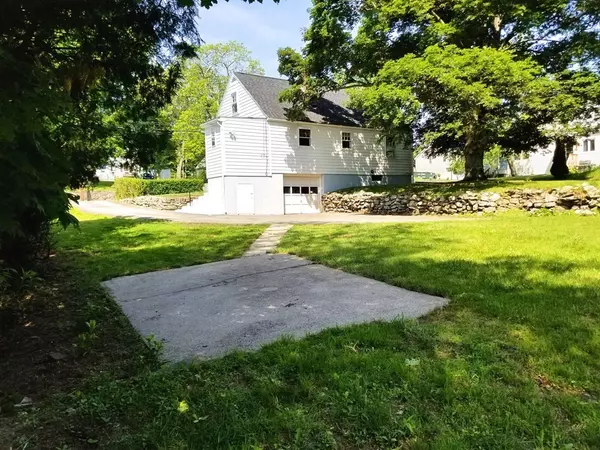$225,000
$217,900
3.3%For more information regarding the value of a property, please contact us for a free consultation.
411 Massasoit Rd Worcester, MA 01604
4 Beds
1 Bath
1,245 SqFt
Key Details
Sold Price $225,000
Property Type Single Family Home
Sub Type Single Family Residence
Listing Status Sold
Purchase Type For Sale
Square Footage 1,245 sqft
Price per Sqft $180
MLS Listing ID 72335872
Sold Date 07/20/18
Style Cape
Bedrooms 4
Full Baths 1
HOA Y/N false
Year Built 1948
Annual Tax Amount $2,816
Tax Year 2018
Lot Size 10,890 Sqft
Acres 0.25
Property Sub-Type Single Family Residence
Property Description
Looking for a four bedroom with hardwoods, gas heat and air conditioning? You found it! This well maintained cape has: three year old roof / repointed chimey, five year old gas furnace, new water heater, newly remodeled bathroom, and three year old condenser! Generous sized bedrooms on both levels. Stainless steel electric stove and refrigerator. Ceiling fans in many rooms. Basement is easily able to be finished. This cape has a large backyard with stone walls and cement patio providing lots of room for year-round gathering! A brief walk to the new Blithewood Playground and BroadMeadow Brook Conservation is located directly across the street! Minutes to Route 20/Millbury line. This home is waiting for the new owners to enjoy for years to come! Make appointment soon - with this many bedrooms and updates at this price point you'll want to act fast!
Location
State MA
County Worcester
Zoning RS-7
Direction Rt 20 to Massasoit
Rooms
Basement Full
Primary Bedroom Level First
Kitchen Ceiling Fan(s), Flooring - Stone/Ceramic Tile, Dining Area
Interior
Interior Features Mud Room
Heating Forced Air, Natural Gas
Cooling None
Flooring Wood, Tile, Carpet, Laminate, Flooring - Stone/Ceramic Tile
Appliance Range, Dishwasher, Gas Water Heater, Utility Connections for Electric Range, Utility Connections for Electric Dryer
Laundry Electric Dryer Hookup, Washer Hookup, In Basement
Exterior
Exterior Feature Rain Gutters, Stone Wall
Community Features Public Transportation, Shopping, Park, Medical Facility, Conservation Area, Highway Access, Public School, T-Station, University, Sidewalks
Utilities Available for Electric Range, for Electric Dryer
Roof Type Shingle
Total Parking Spaces 4
Garage Yes
Building
Lot Description Cleared, Level, Other
Foundation Concrete Perimeter
Sewer Public Sewer
Water Public
Architectural Style Cape
Others
Acceptable Financing Contract
Listing Terms Contract
Read Less
Want to know what your home might be worth? Contact us for a FREE valuation!

Our team is ready to help you sell your home for the highest possible price ASAP
Bought with CHAMPIon Realty Group • REEDU, LLC





